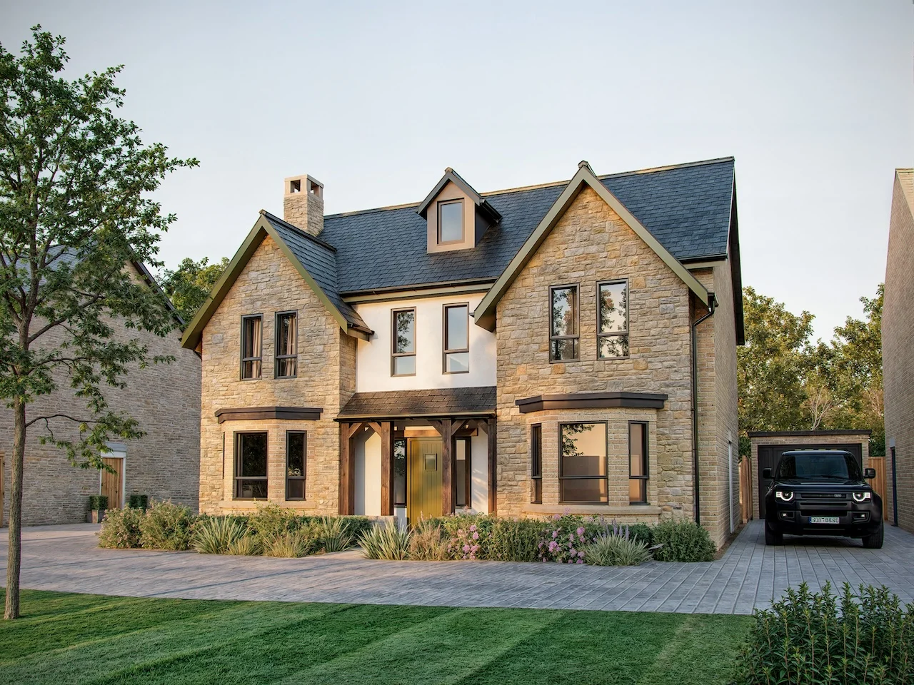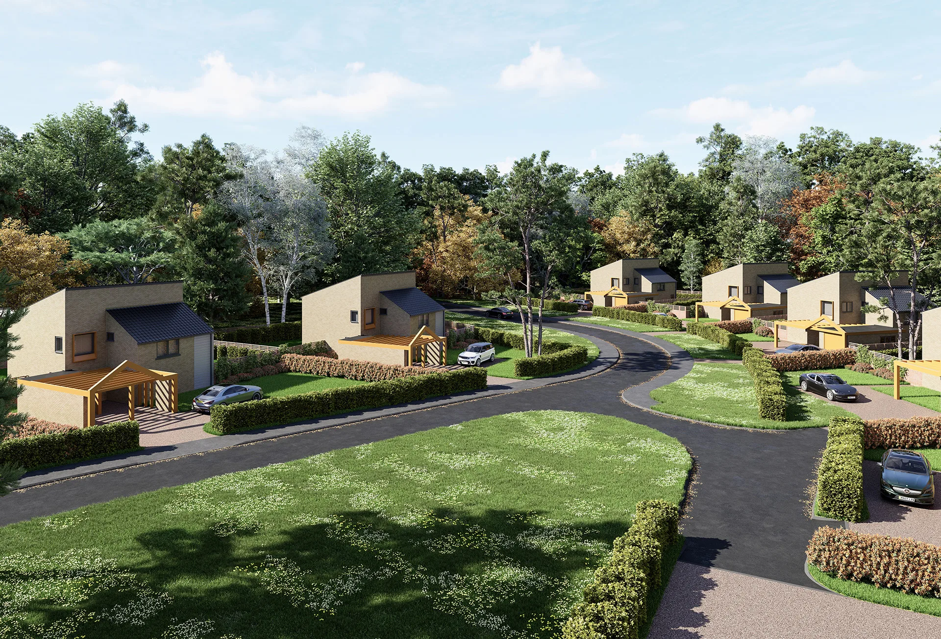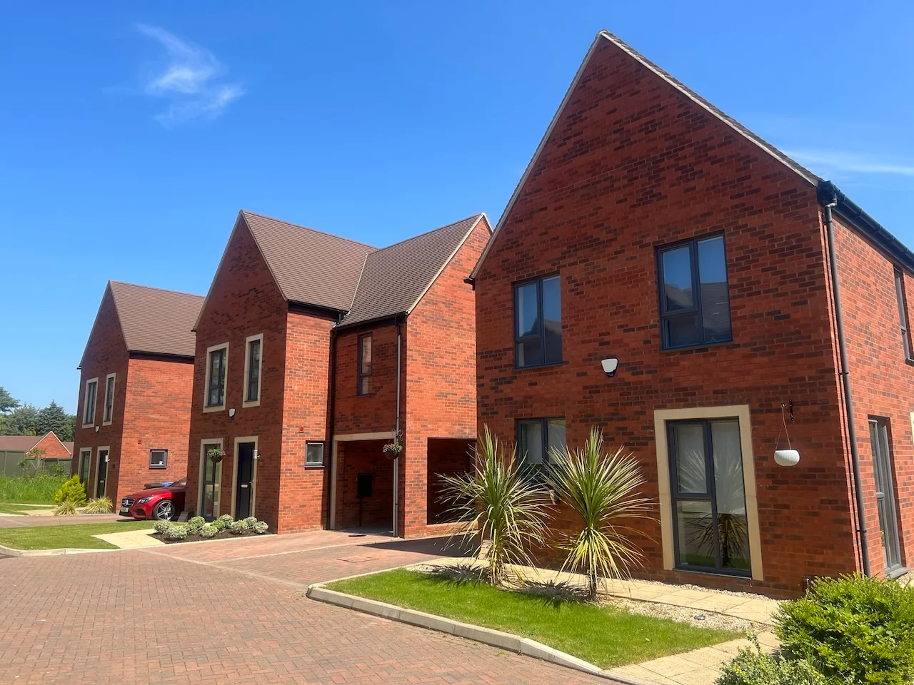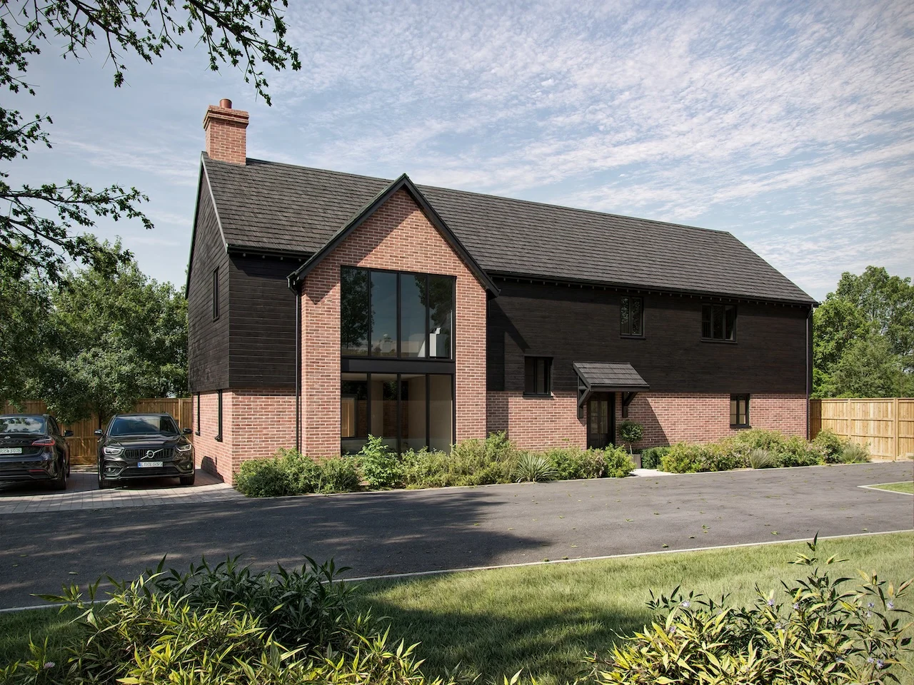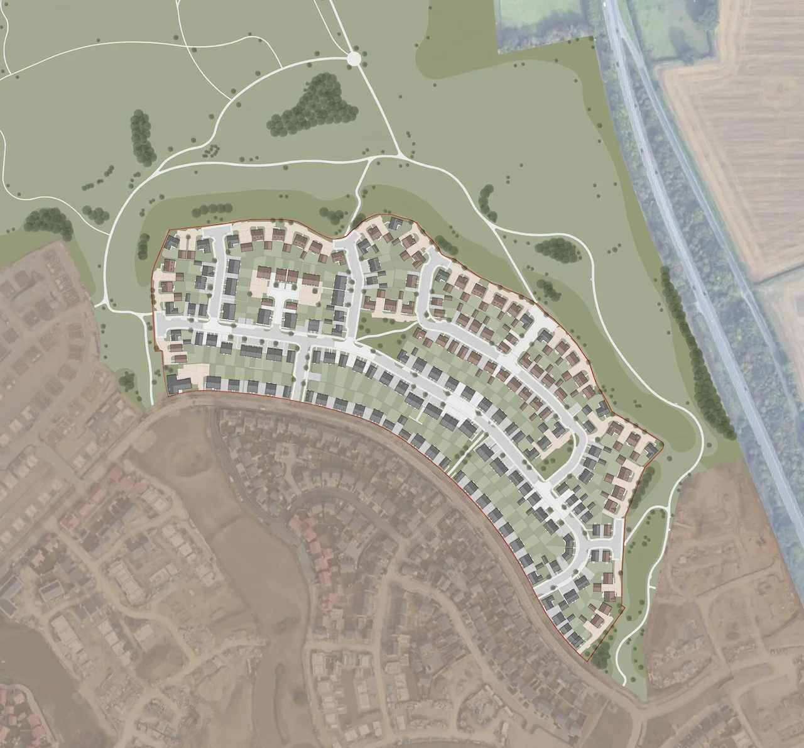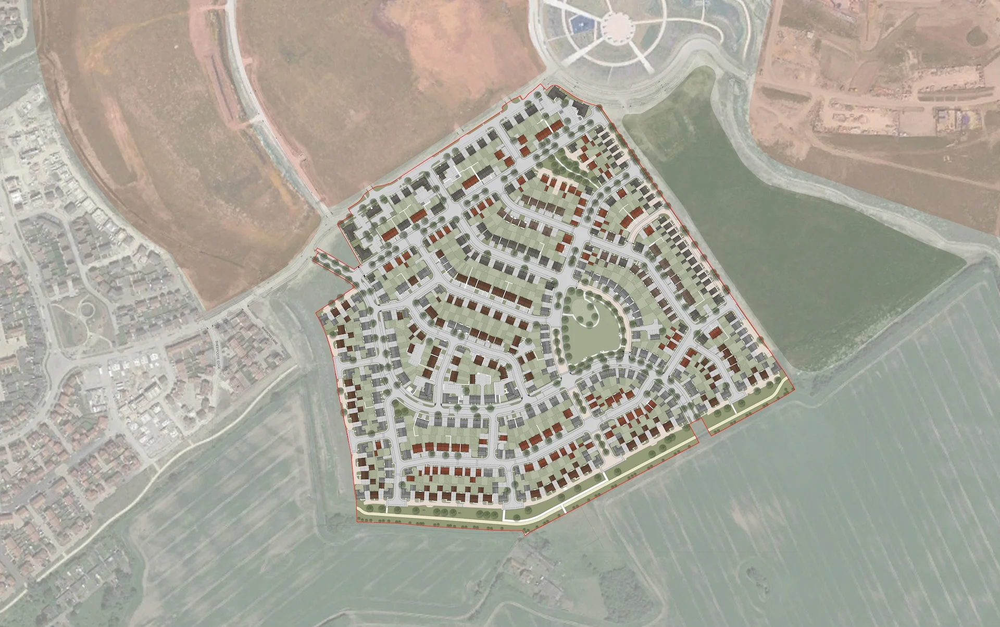
Wixams Village 3
Project overview
Located within the broader Sustainable Urban Expansion area of the Wixams settlement, Parcel 3.1 comprises a total of 650 homes.
Working in close collaboration with the client, we delivered all architectural drawings required for Reserved Matters Applications across two key phases of the scheme. Throughout the design process, we engaged extensively with the Local Authority to ensure our proposals aligned with their aspirations and fully complied with the adopted Design Code.
These approvals further reinforce the overarching design vision for Wixams as a settlement conceived as a self-contained market town with a distinct identity and strong sense of place.
Wixams Village 3 is governed by a detailed and approved Design Code, which establishes a clear framework for quality, legibility, and cohesive development. At V4, we have deep experience navigating Design Codes, understanding how to interpret and apply them effectively to unlock value and deliver successful large-scale urban expansion projects.
Client
National Housing Developer
Sector
Residential Housing
Location
Wixams Village 3 Parcel 3.1
Services
RIBA Stages 1-3 Reserved Matter Applications
Description
650 new houses
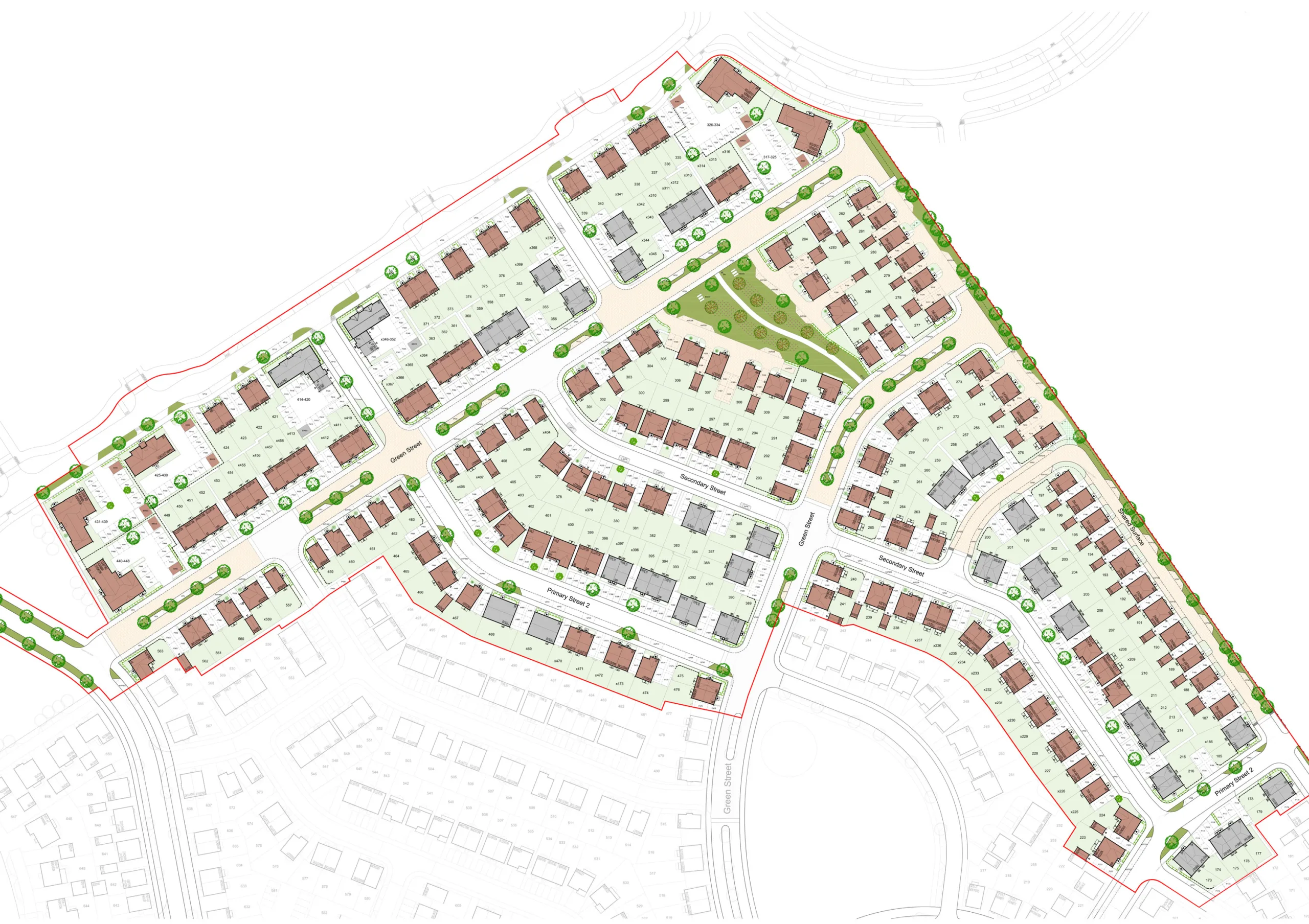
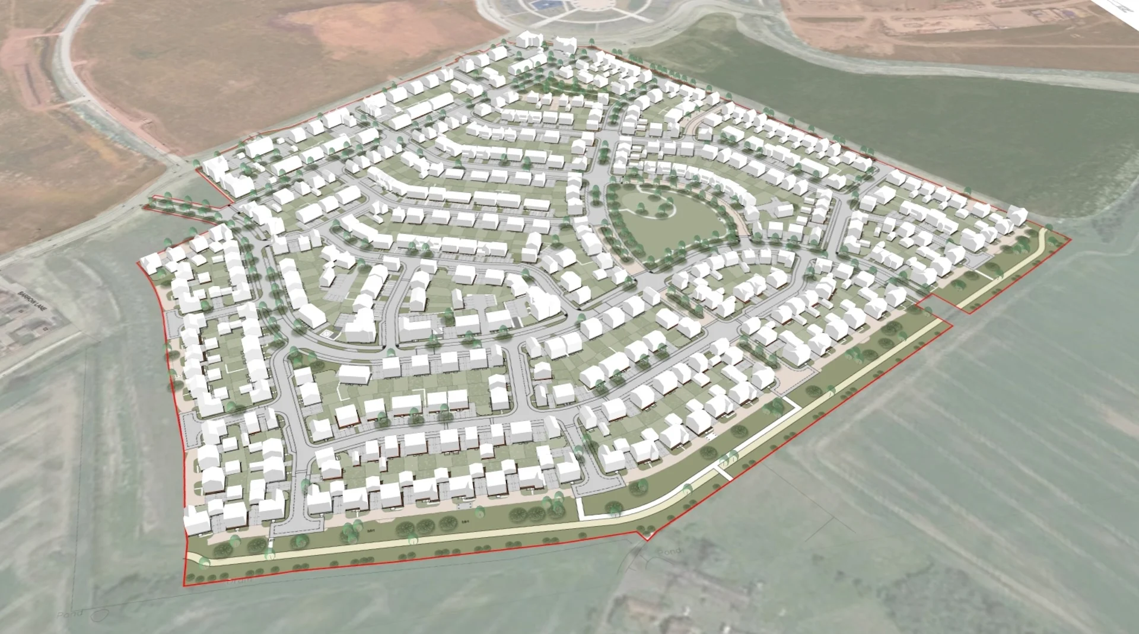
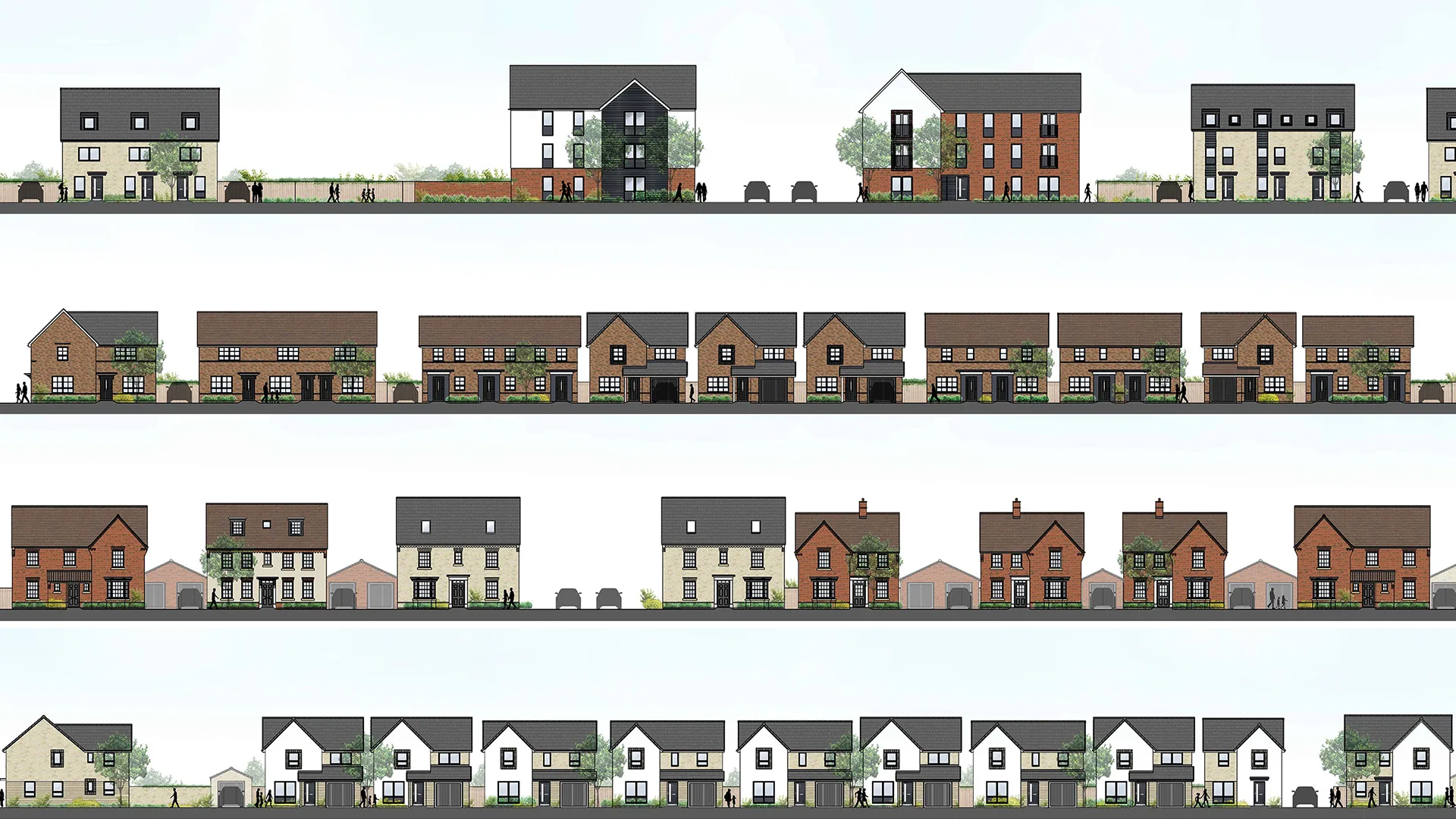
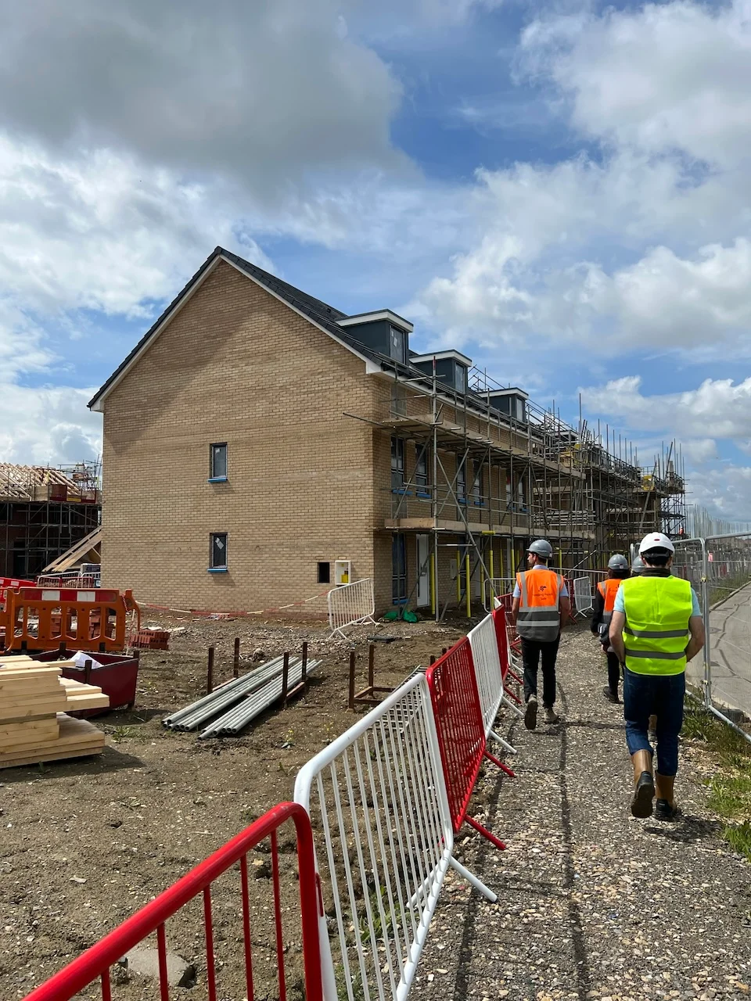
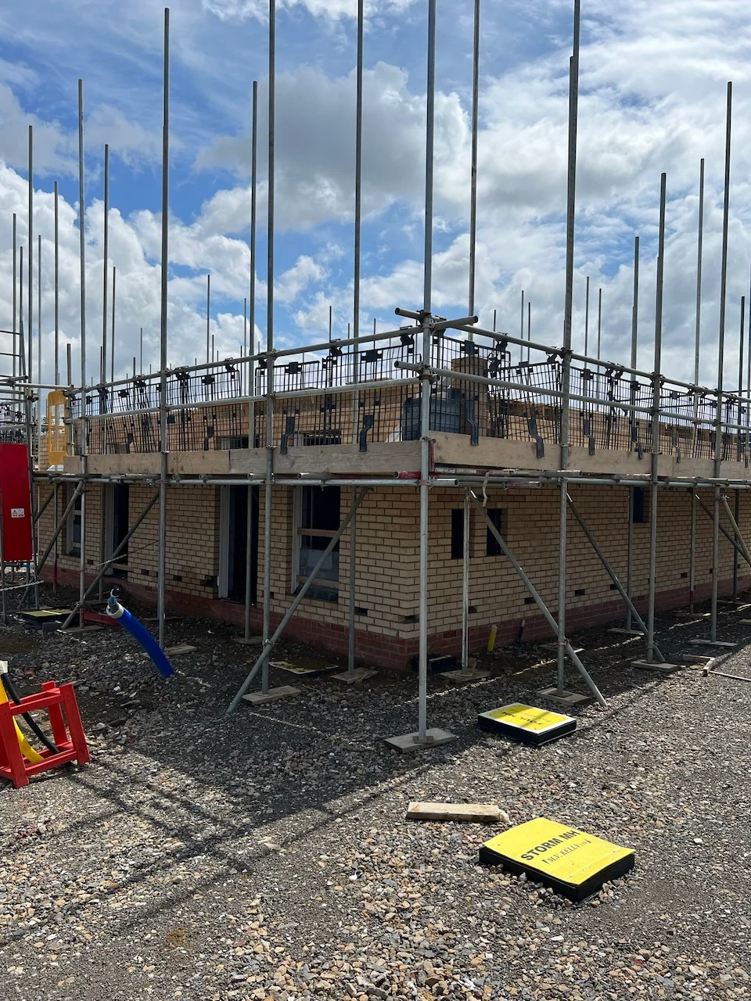
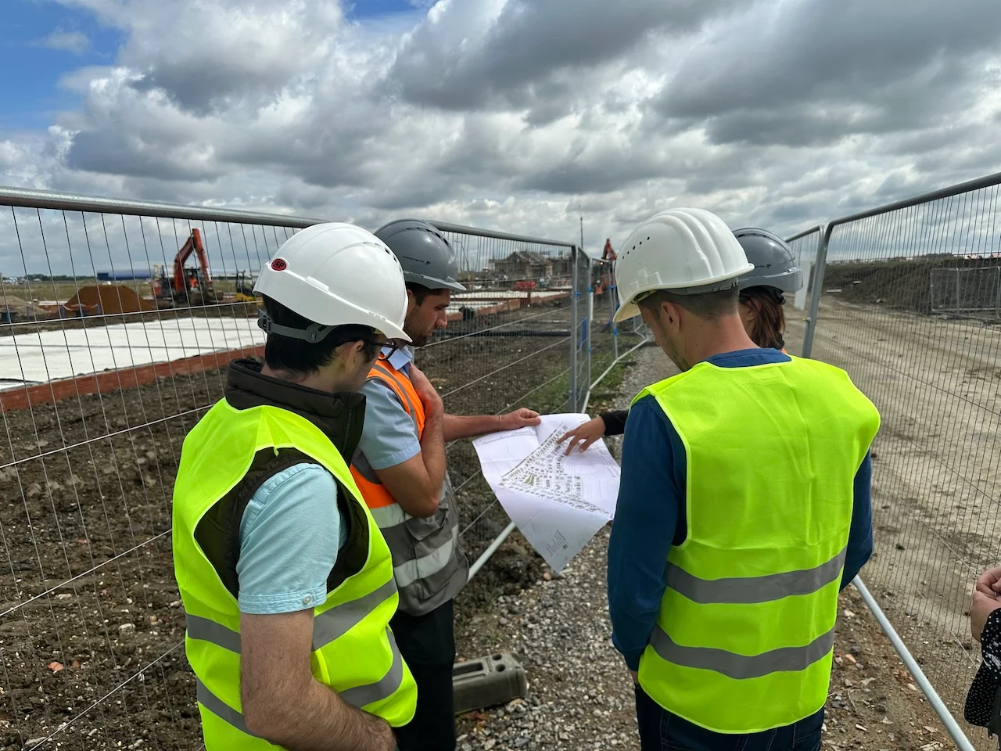
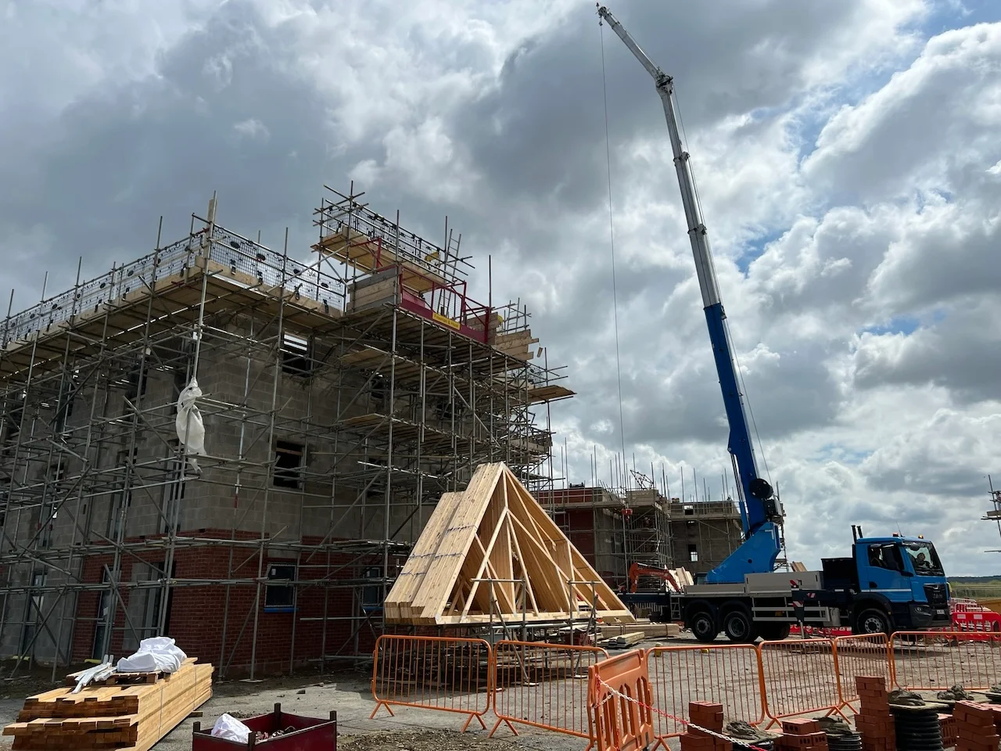

Shaping spaces, nationwide
From our studio in Milton Keynes, we provide design-led, commercially grounded architecture tailored to your goals, programme, and site.


