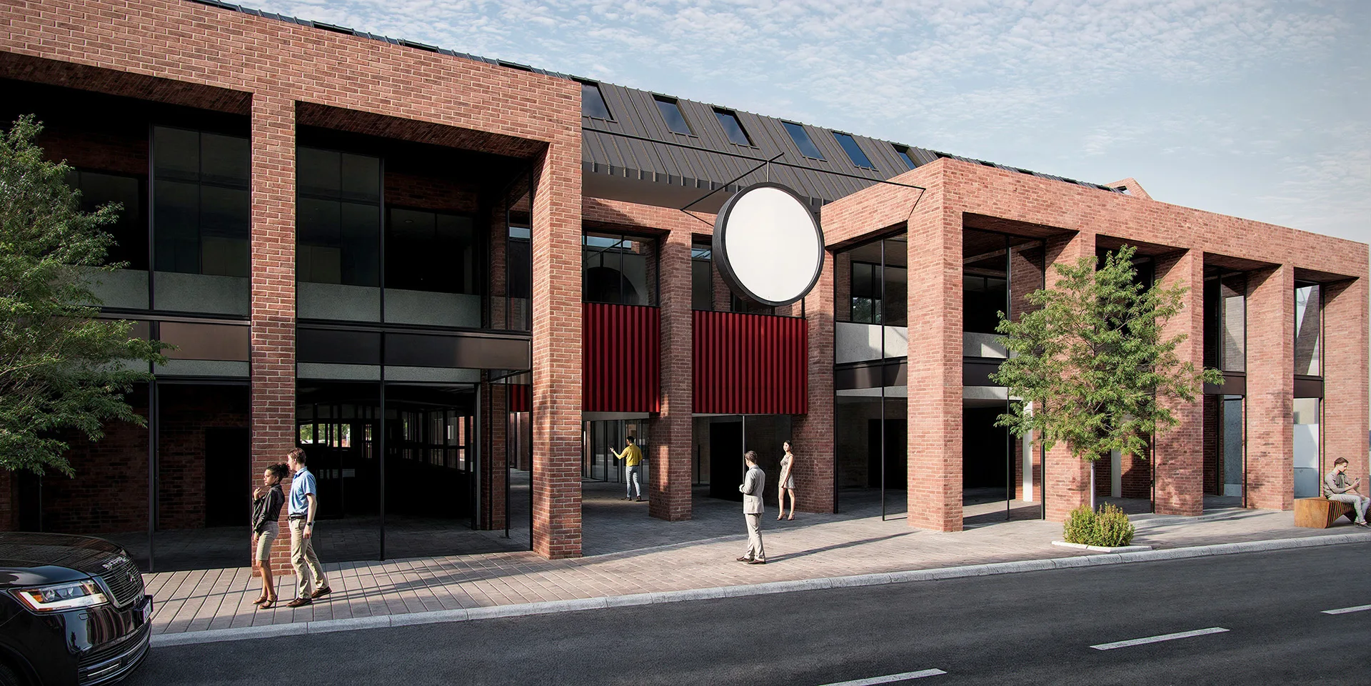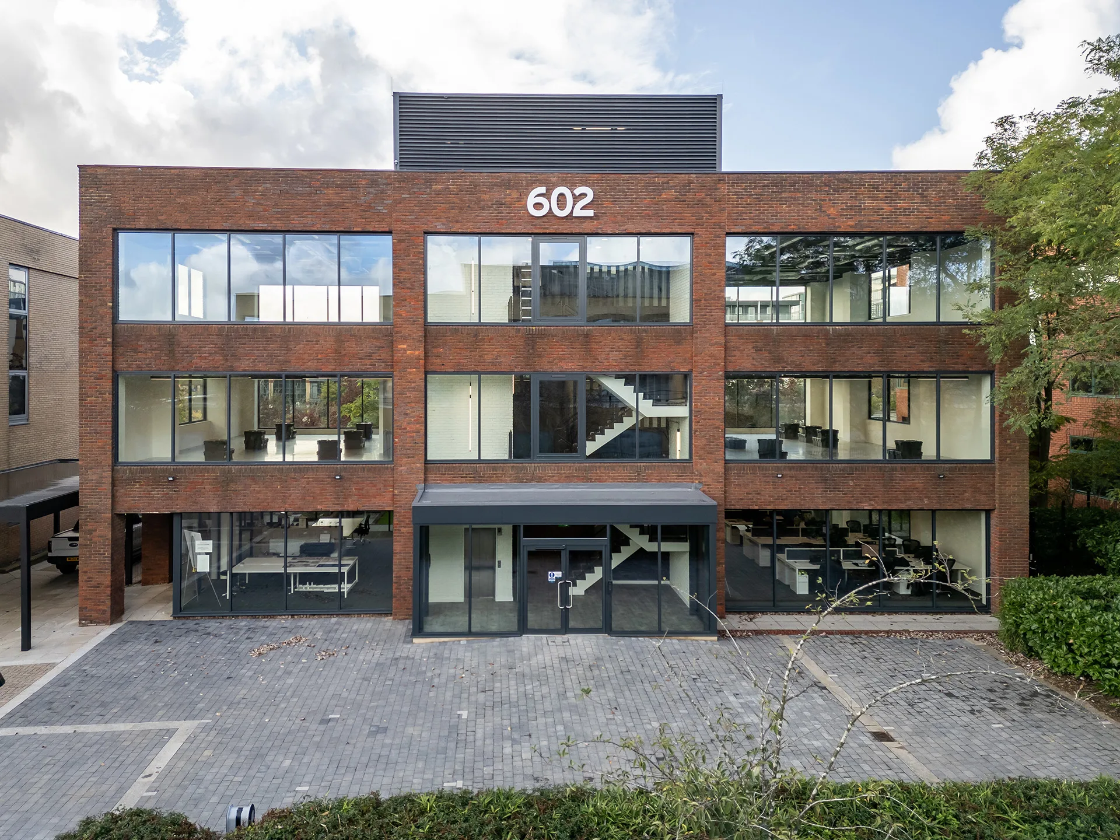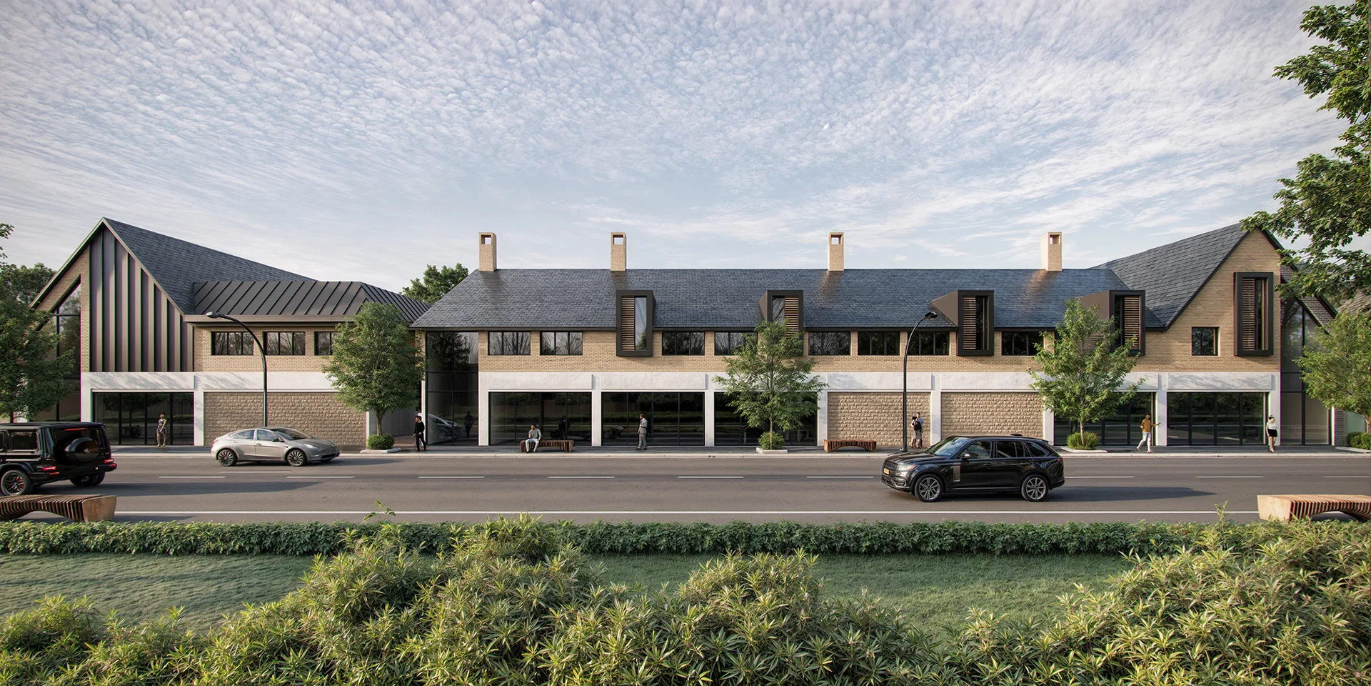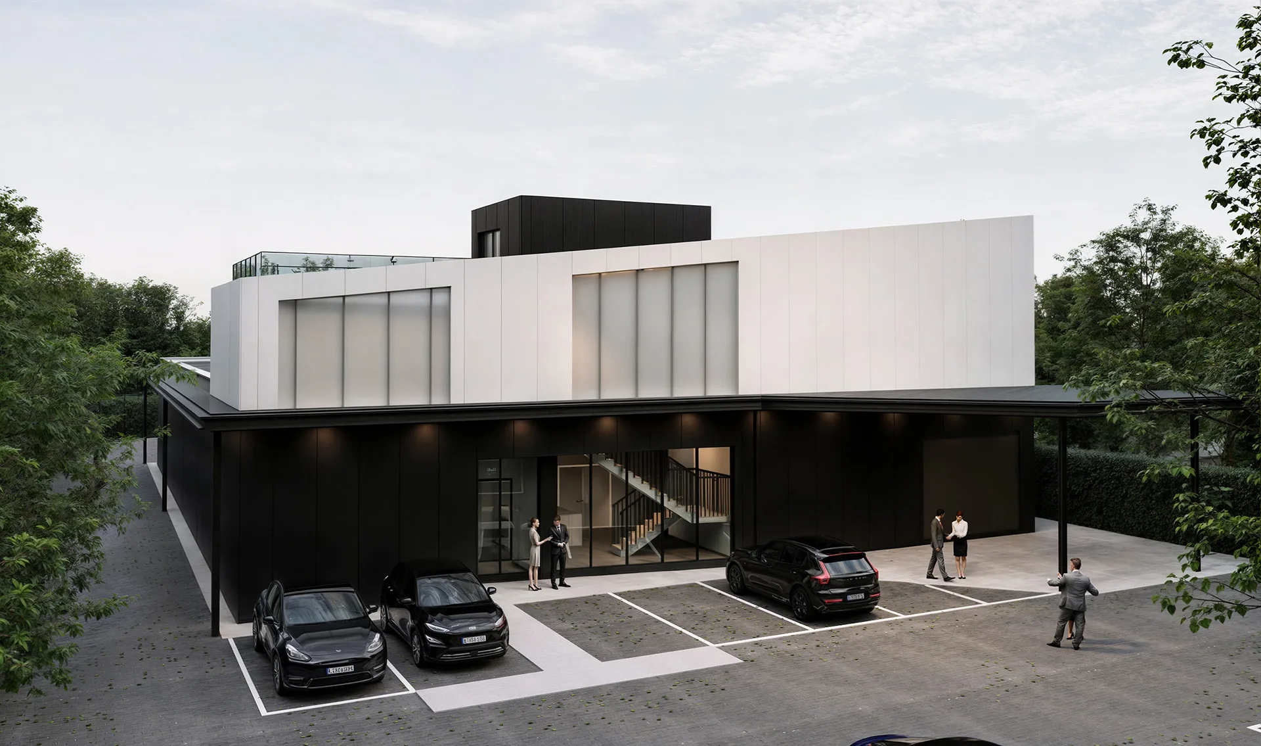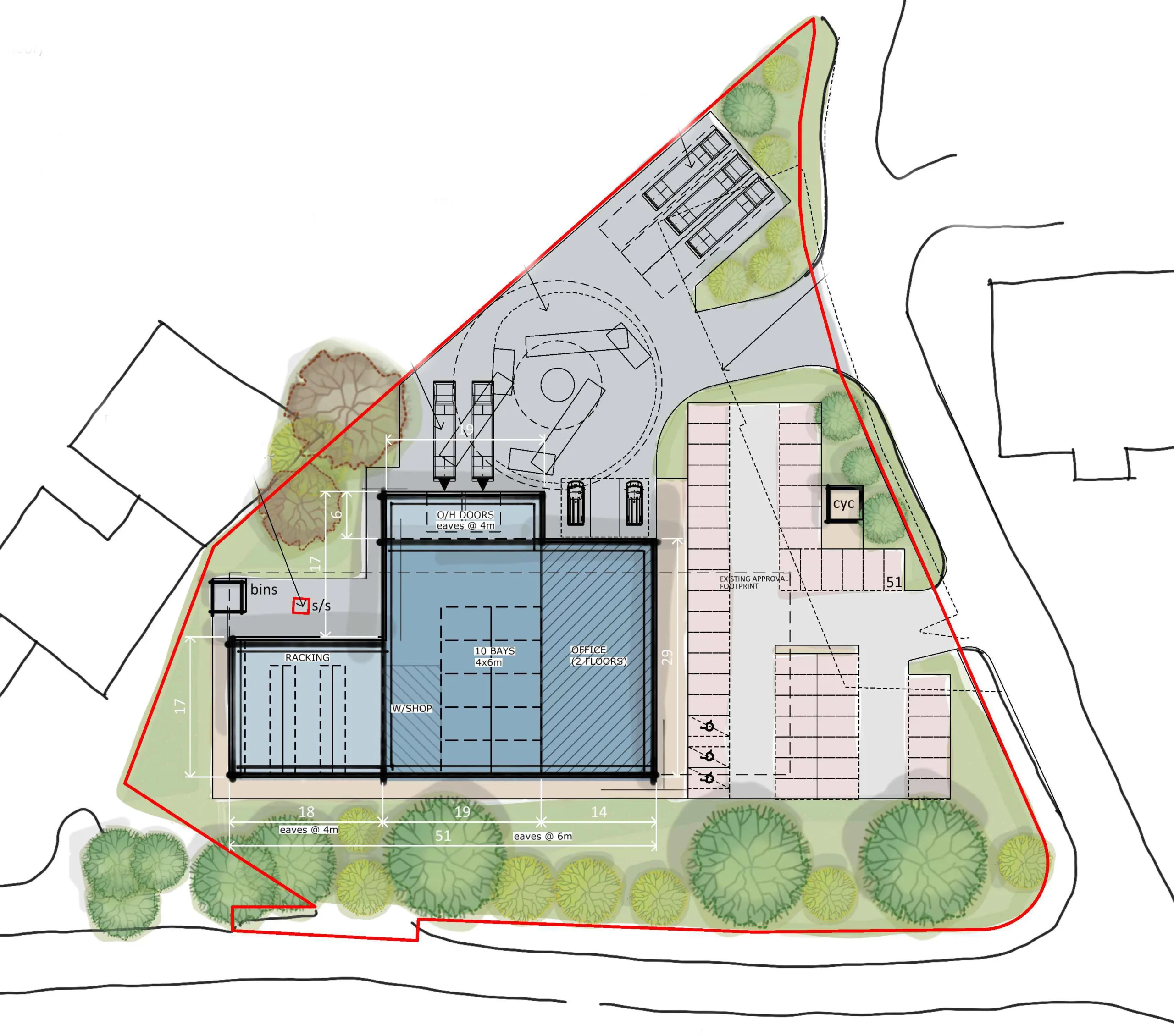Commercial Projects
We work with commercial developers to design and deliver viable, buildable schemes across office, mixed-use, retail, and industrial sectors. From feasibility to final handover, our approach is commercially driven, technically rigorous, and focused on long-term value.
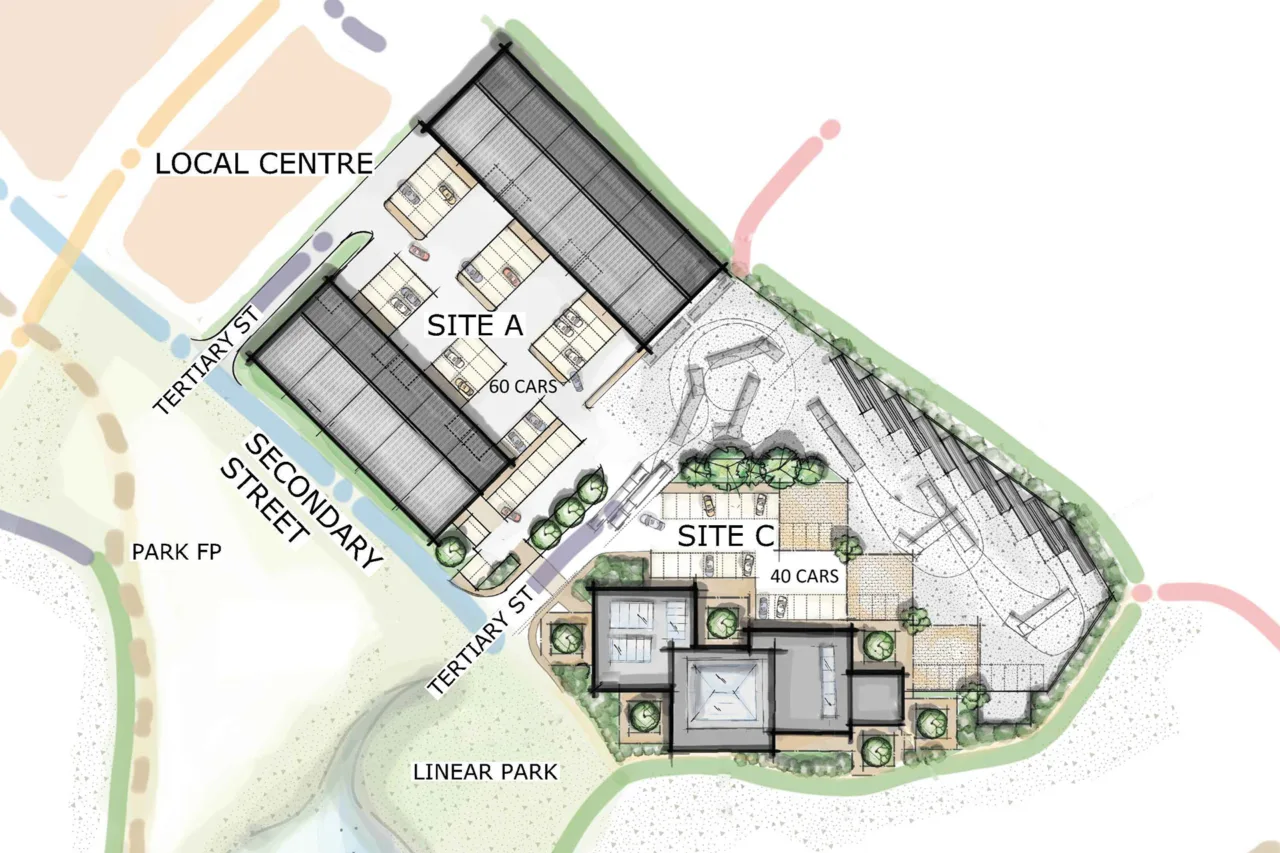
Sector-Spanning Commercial Expertise
We design and deliver a broad range of commercial projects from flexible office buildings and logistics hubs to high-street retail and complex mixed-use developments. Whether new build or retrofit, our work is underpinned by commercial understanding, design clarity, and technical precision to ensure high-performing, lettable and adaptable spaces.
Collaborative and Purpose-Led Design
We work closely with clients, consultants, and contractors to develop schemes that respond directly to market needs, operational demands, and planning context. Our designs prioritise functionality, flexibility, and future-proofing whether it’s optimising a logistics site, meeting workspace standards, or integrating active ground floor uses in mixed-use schemes.
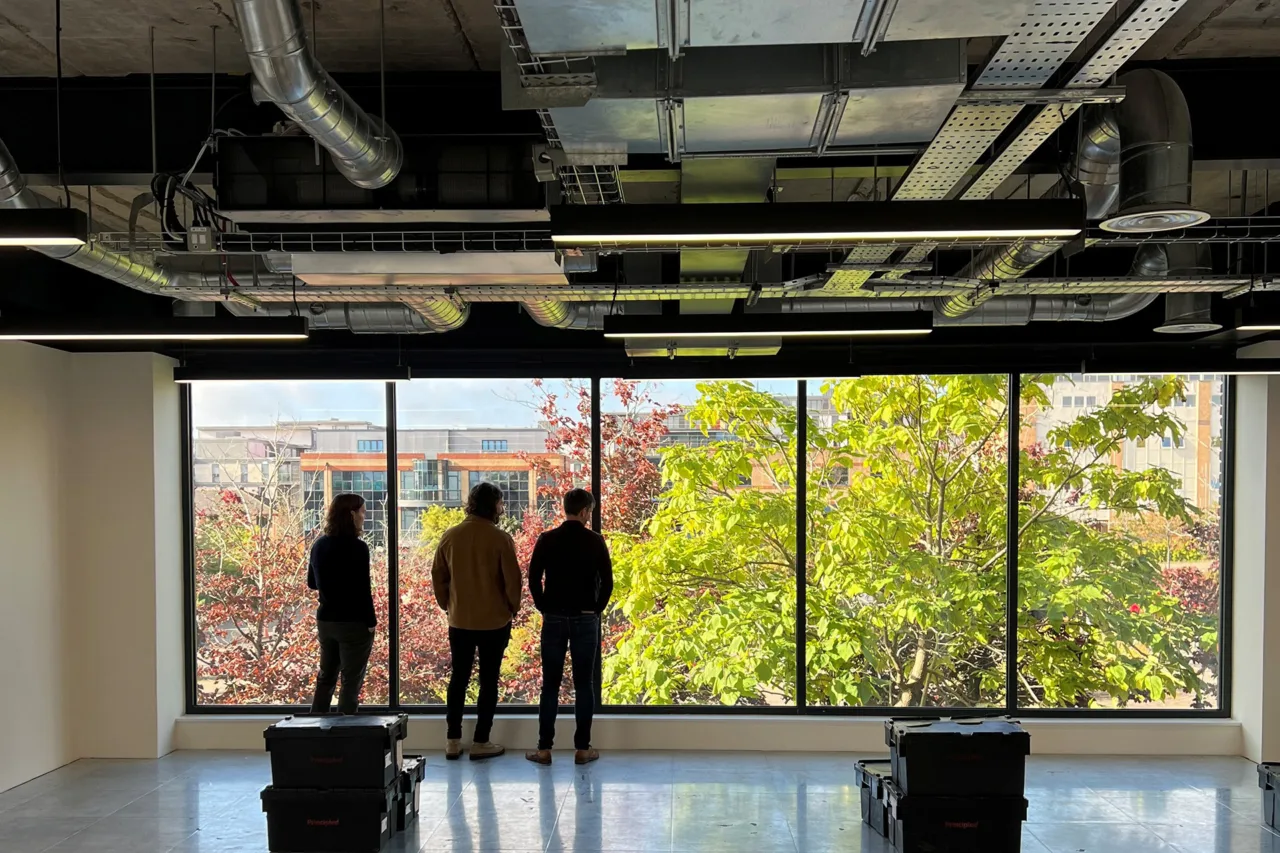
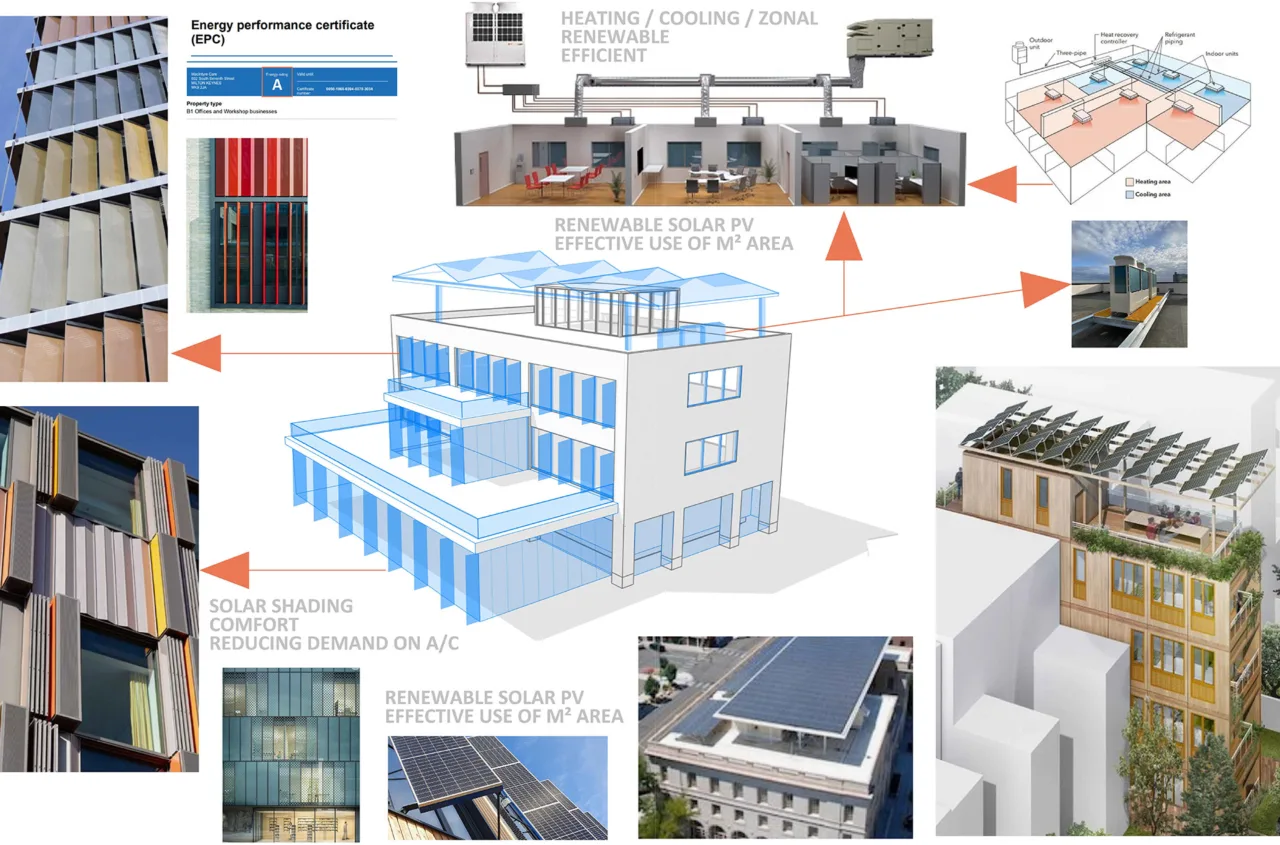
Tailored Services for Commercial Developers
We provide a full architectural service tailored to commercial project lifecycles from initial feasibility through planning, technical design, and delivery. With deep experience across industrial, office, retail, and mixed-use, we help identify opportunities, navigate constraints, and deliver schemes that perform commercially and practically.
The process
1. Feasibility Assessments & Layouts
This stage focuses on understanding the development potential of a site from both a planning and commercial perspective. We assess constraints, explore layout options, and provide the clarity needed to support land acquisition, funding decisions, or early occupier engagement.
Services at this stage include:
- Site capacity and layout testing by use class
- Access, servicing, and parking strategies
- Opportunities and constraints assessments
- Concept design and massing studies
- Pre-application submissions and planning advice
- Client and stakeholder presentations
2. Application Stage
We develop the scheme into a robust planning submission ensuring policy alignment while supporting the commercial objectives of the development. Working closely with the consultant team we ensure the design supports the target programme, while mitigating planning risks.
Services at this stage include:
- Developed layouts and building design for planning
- Production of all planning drawings and documentation
- Coordination with planning and technical consultants
- Liaison with local authorities and negotiation
- Full, outline, or hybrid applications
3. Technical Design
We produce comprehensive technical information, and support contractor tendering and construction, ensuring design intent is maintained while meeting compliance, budget and programme goals.
Services at this stage include:
- Full working drawings and specification packages for commercial use classes
- Coordination with structural, civil, M&E and fire consultants
- Workplace or fit-out shell design integration for CAT A/CAT B
- Building Regulations compliance and submission
- Tender support and contractor queries
- Design team coordination and site support during delivery phase
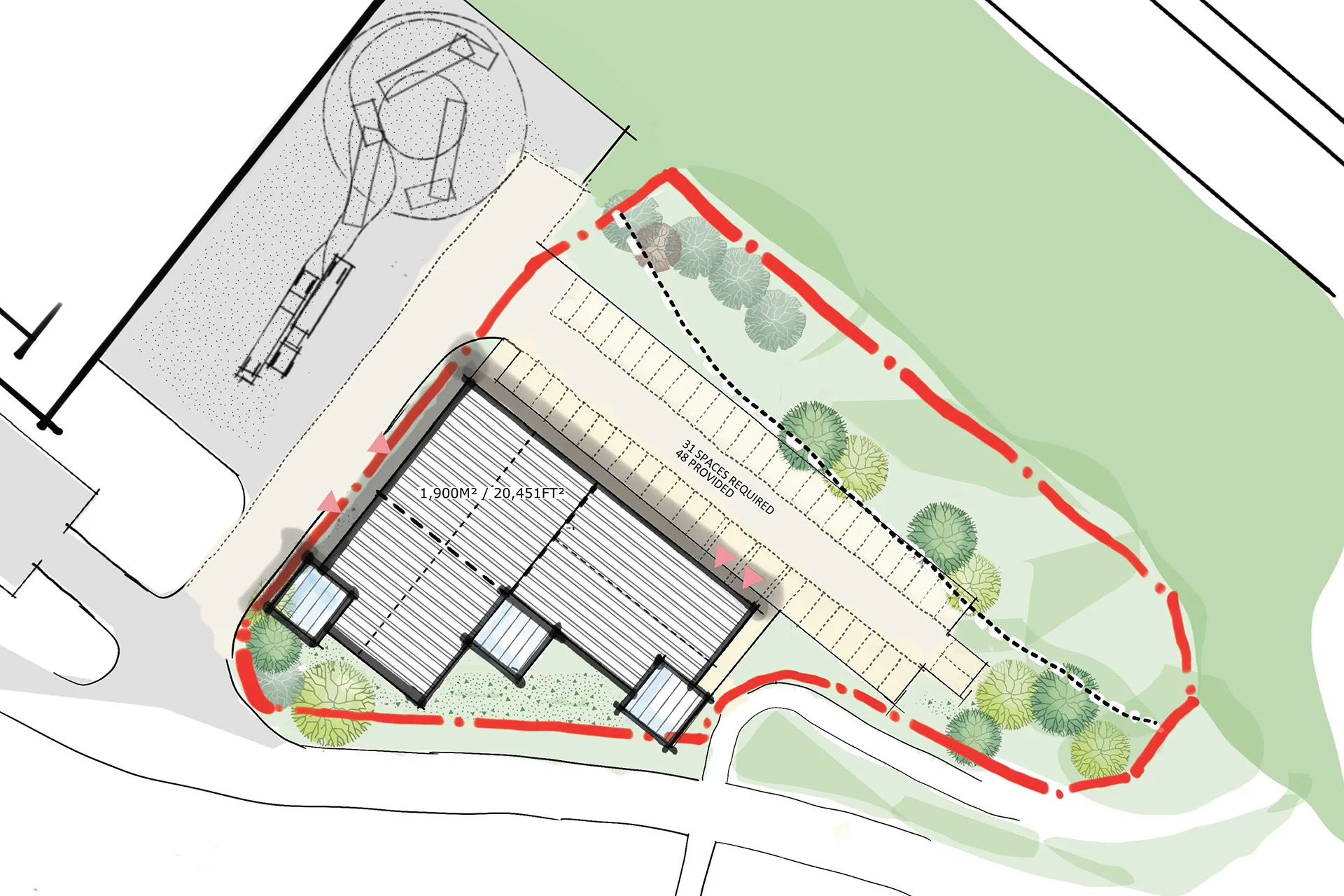
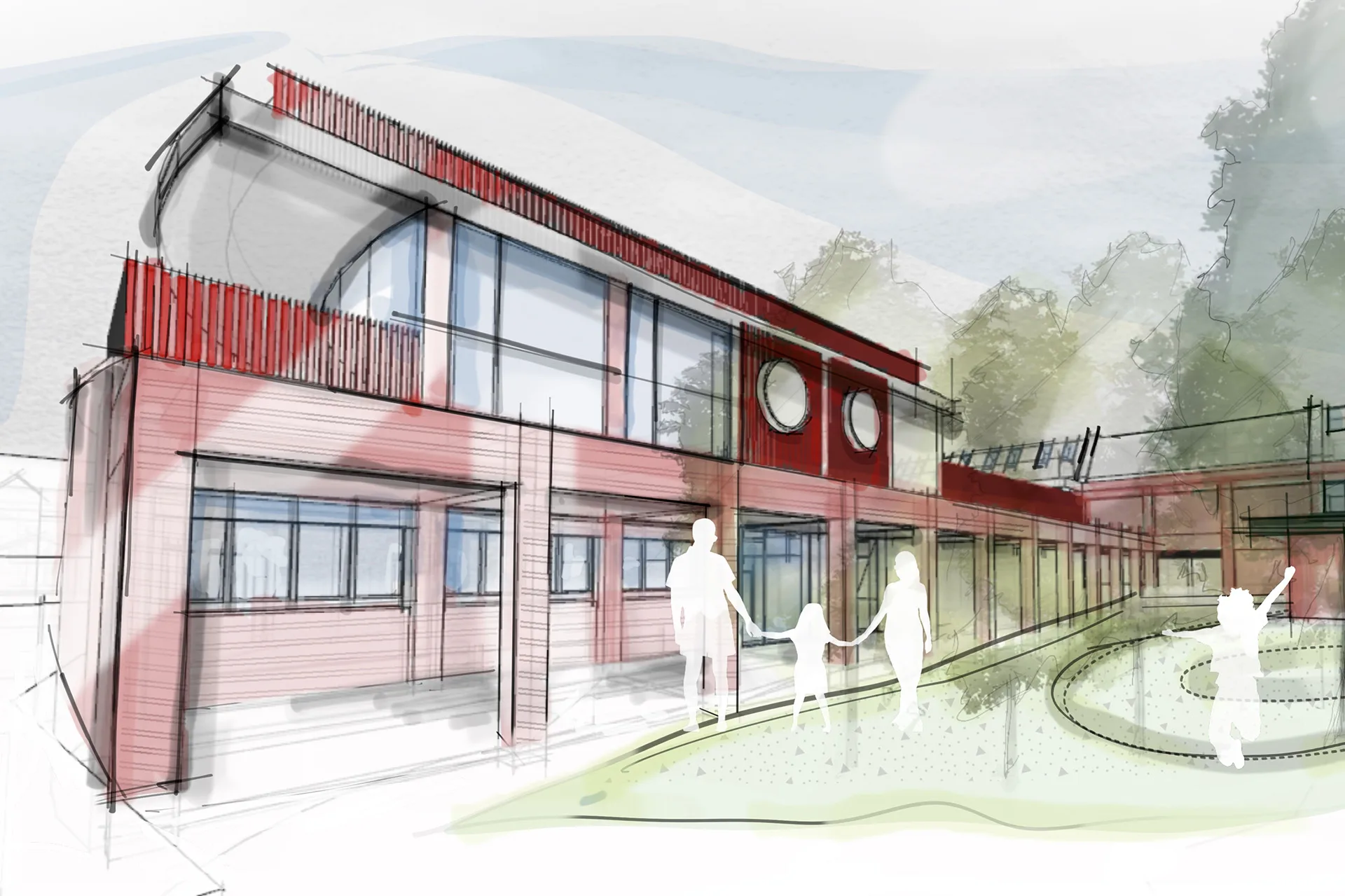
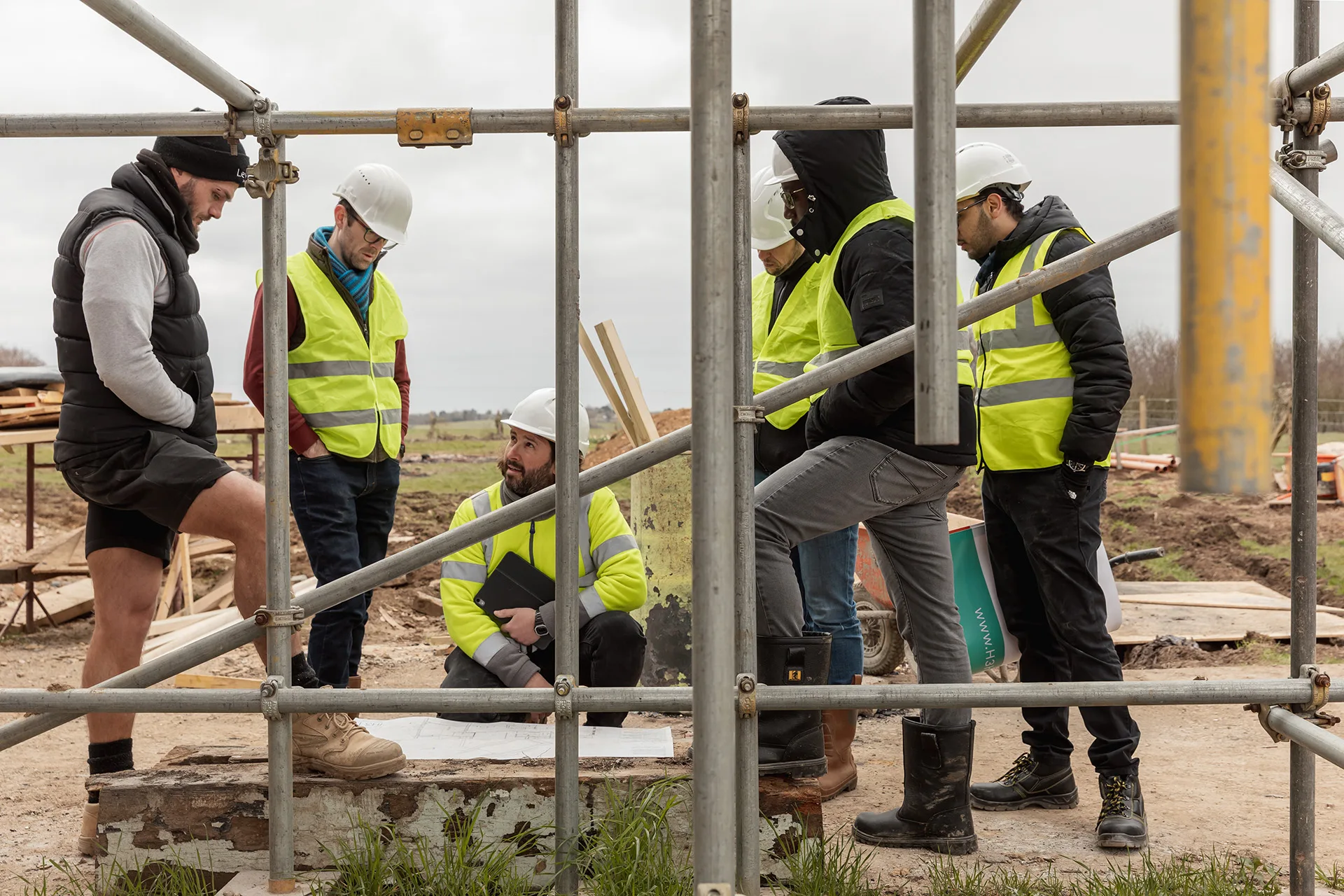
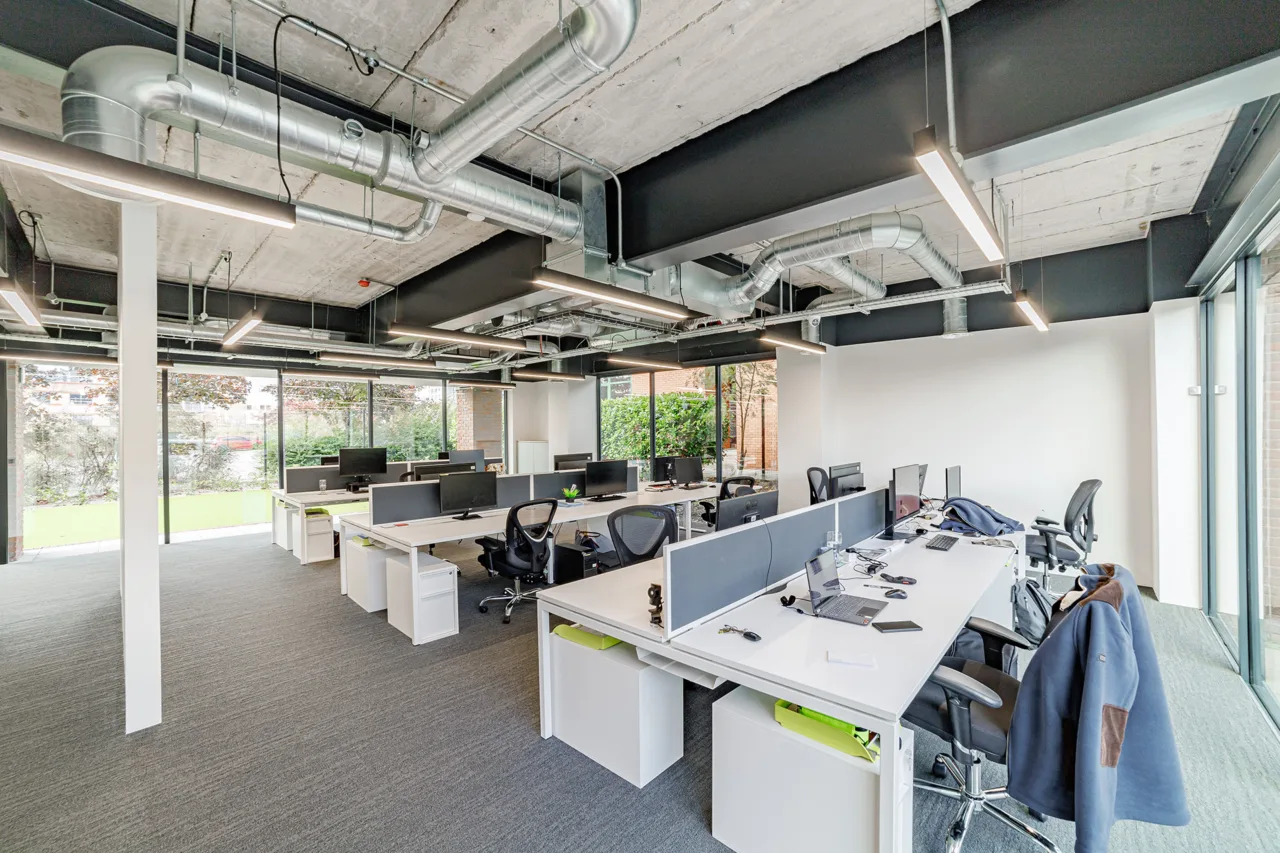
Let’s talk about your site
Whether you’re exploring a new opportunity or progressing an active project, we can help you unlock value with clear, commercially focused design.


