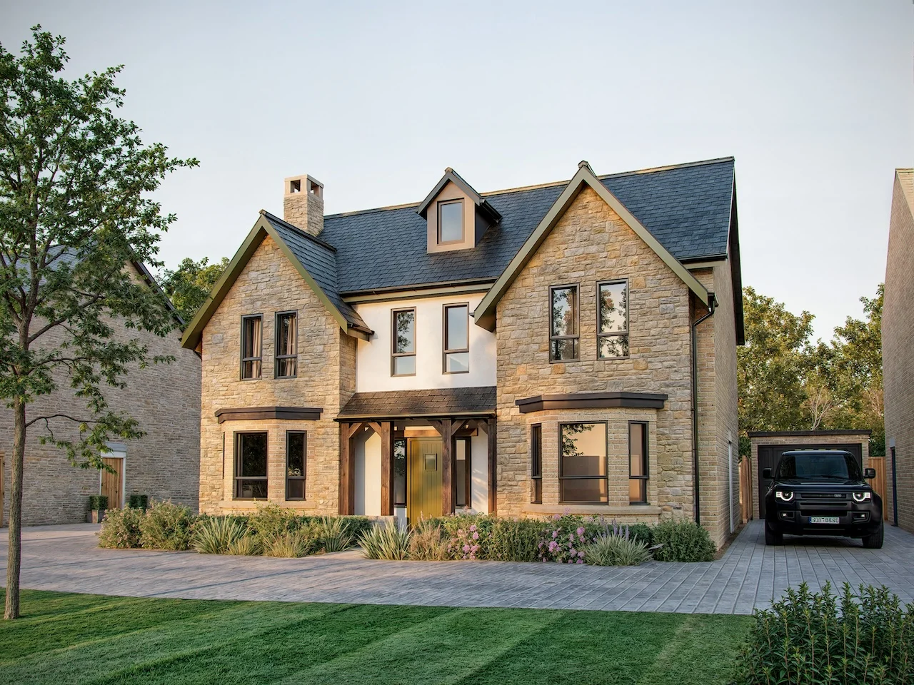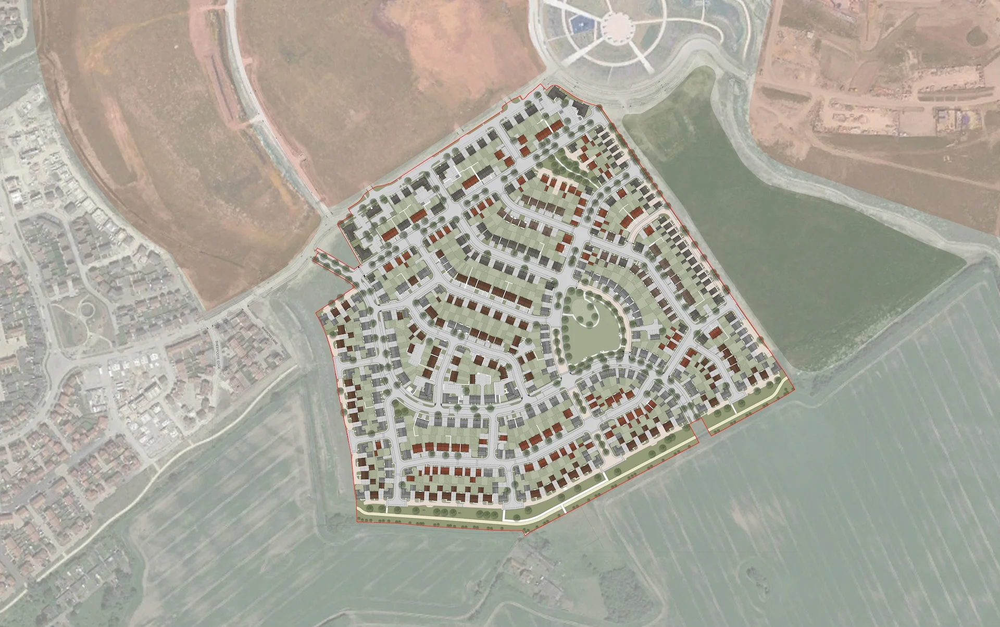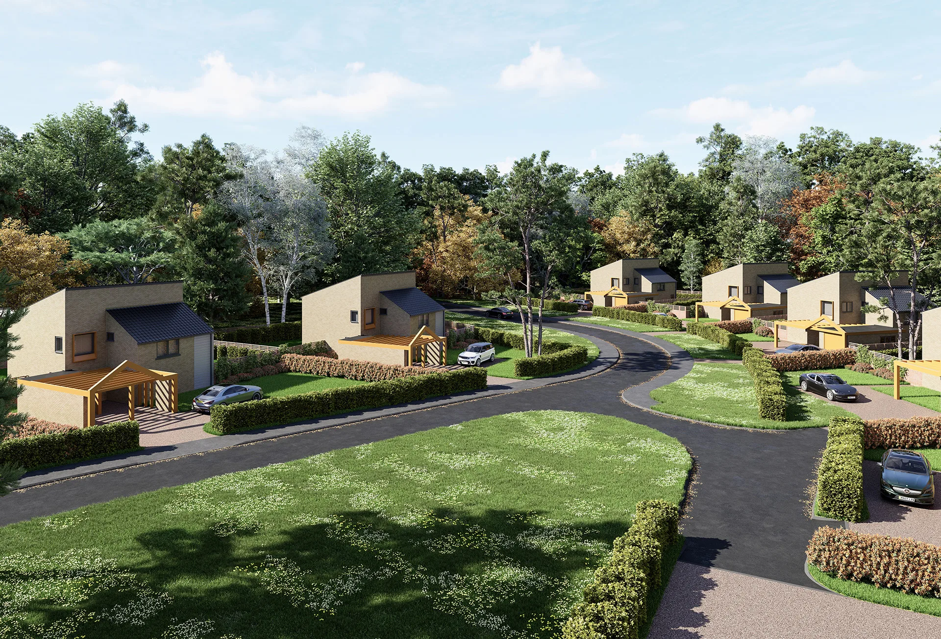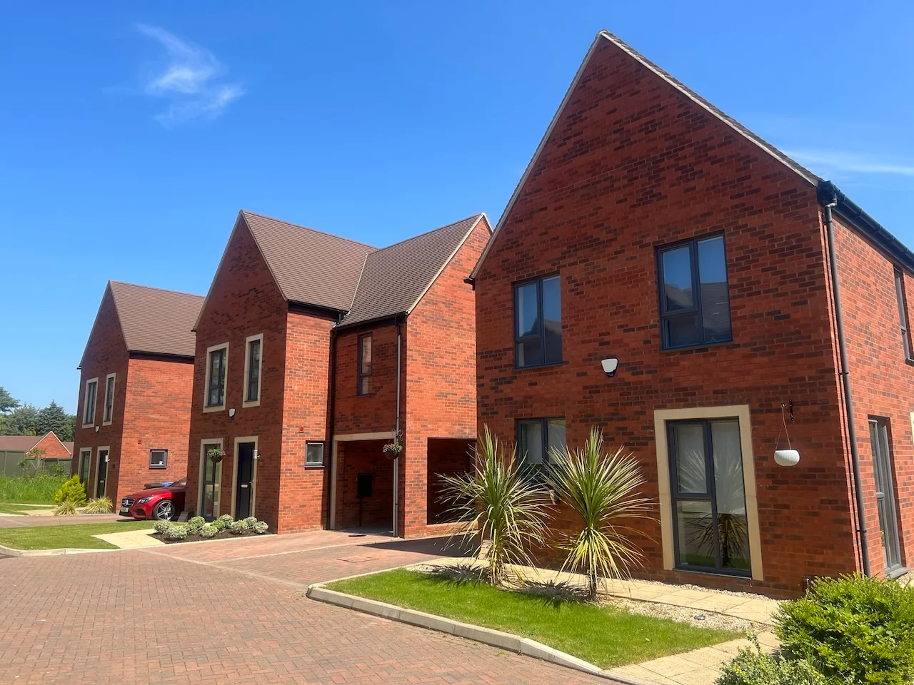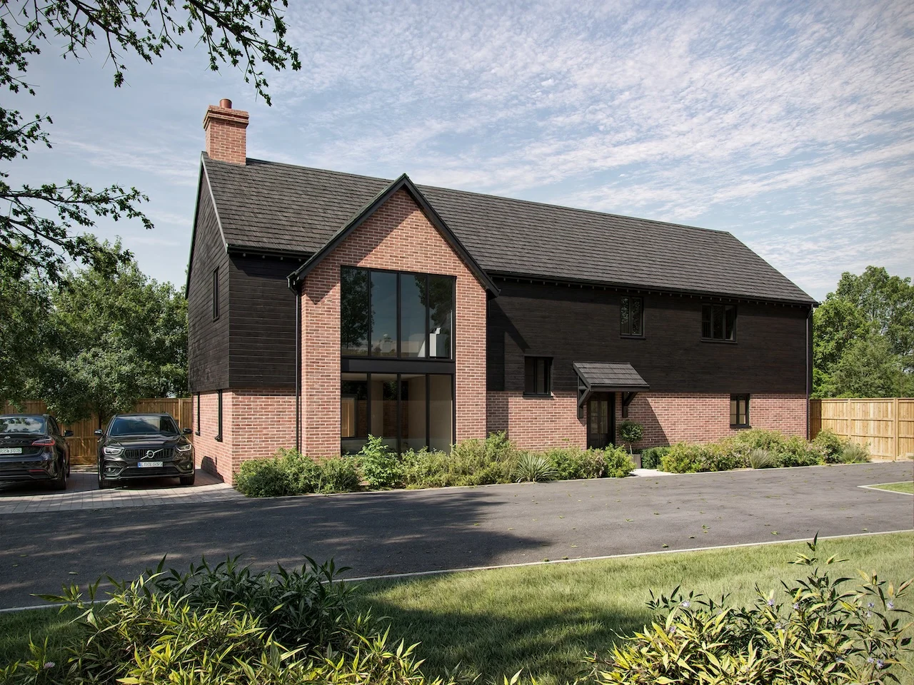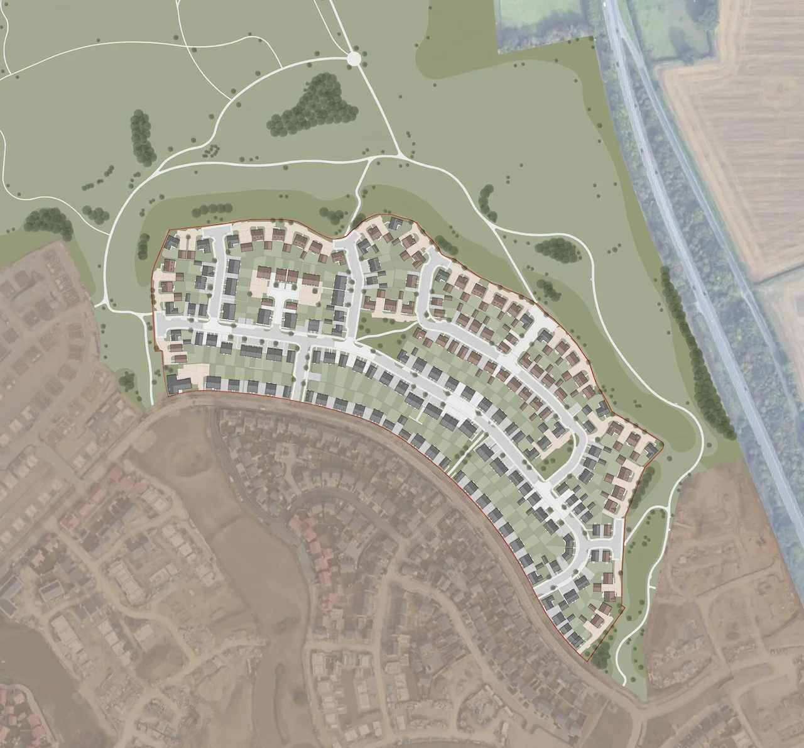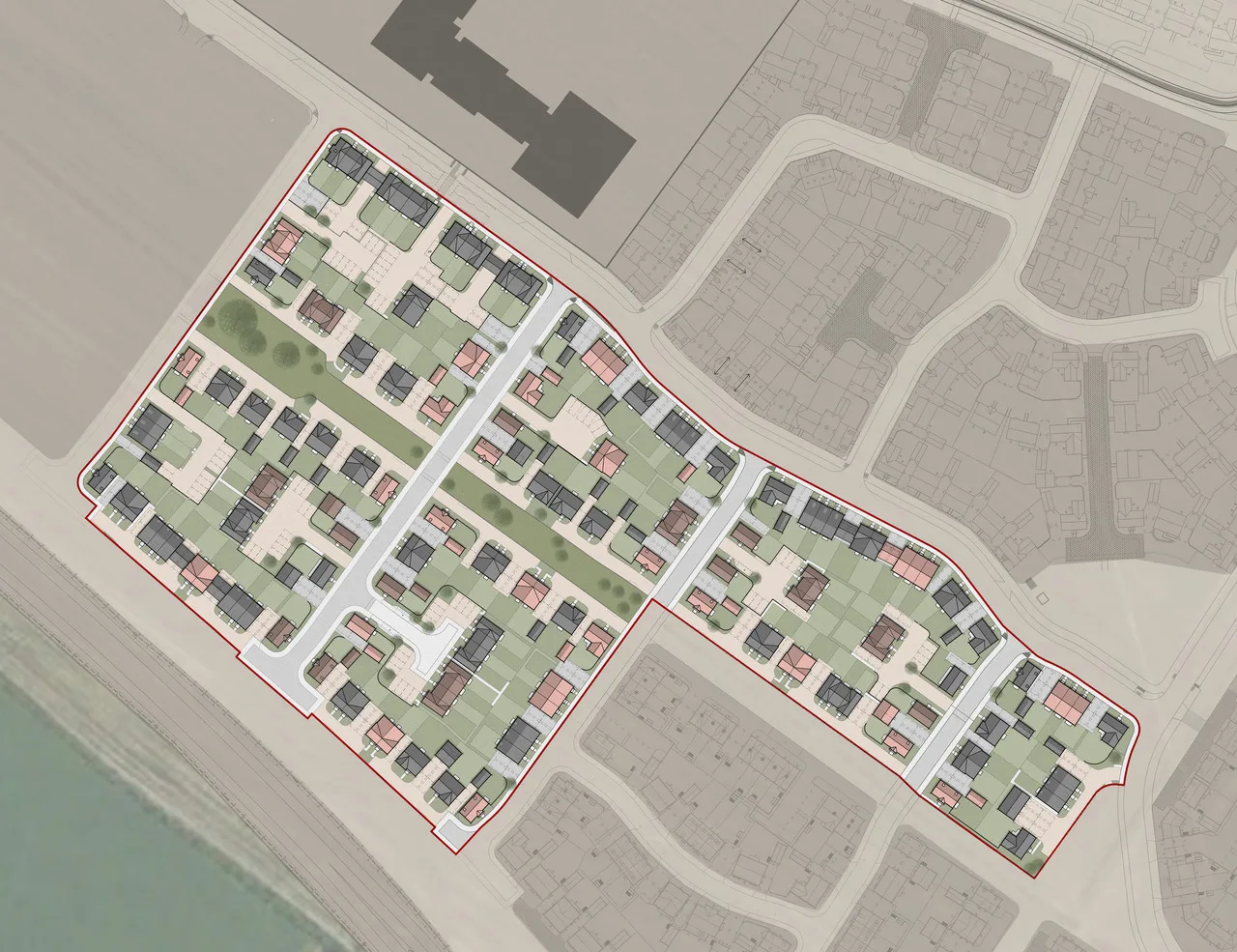
Towcester Grange
Project overview
Towcester Grange is a sustainable urban expansion to the town of Towcester for 2750 homes, employment, doctors surgery, schools, shops and local facilities.
With an extensive design code, for the overall development. Which evaluated the local town of Towcester and prescribed various details and treatments that the proposed land parcels had to adhere to.
For this application on parcels H30 & H34 we had to work closely with the client and the local authority to provide a scheme acceptable for all.
Client
Housing
Sector
Residential Housing
Location
Towcester Grange, Parcels H30 & H34, Towcester
Services
RIBA Stages 1-3 Reserved Matter Applications
Description
160 no. new dwellings with associated garages and car parking spaces.
Including 16no. affordable dwellings

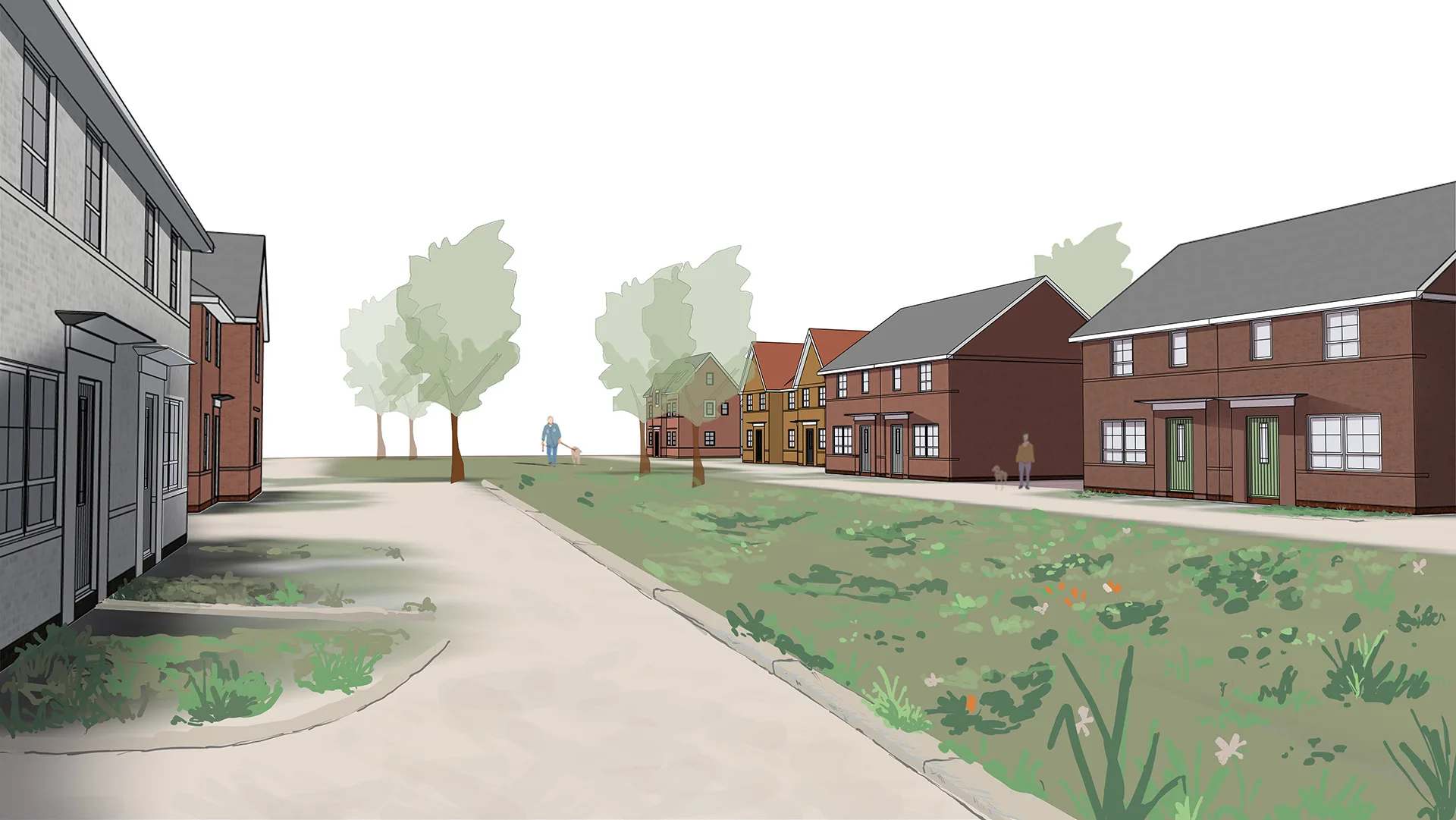
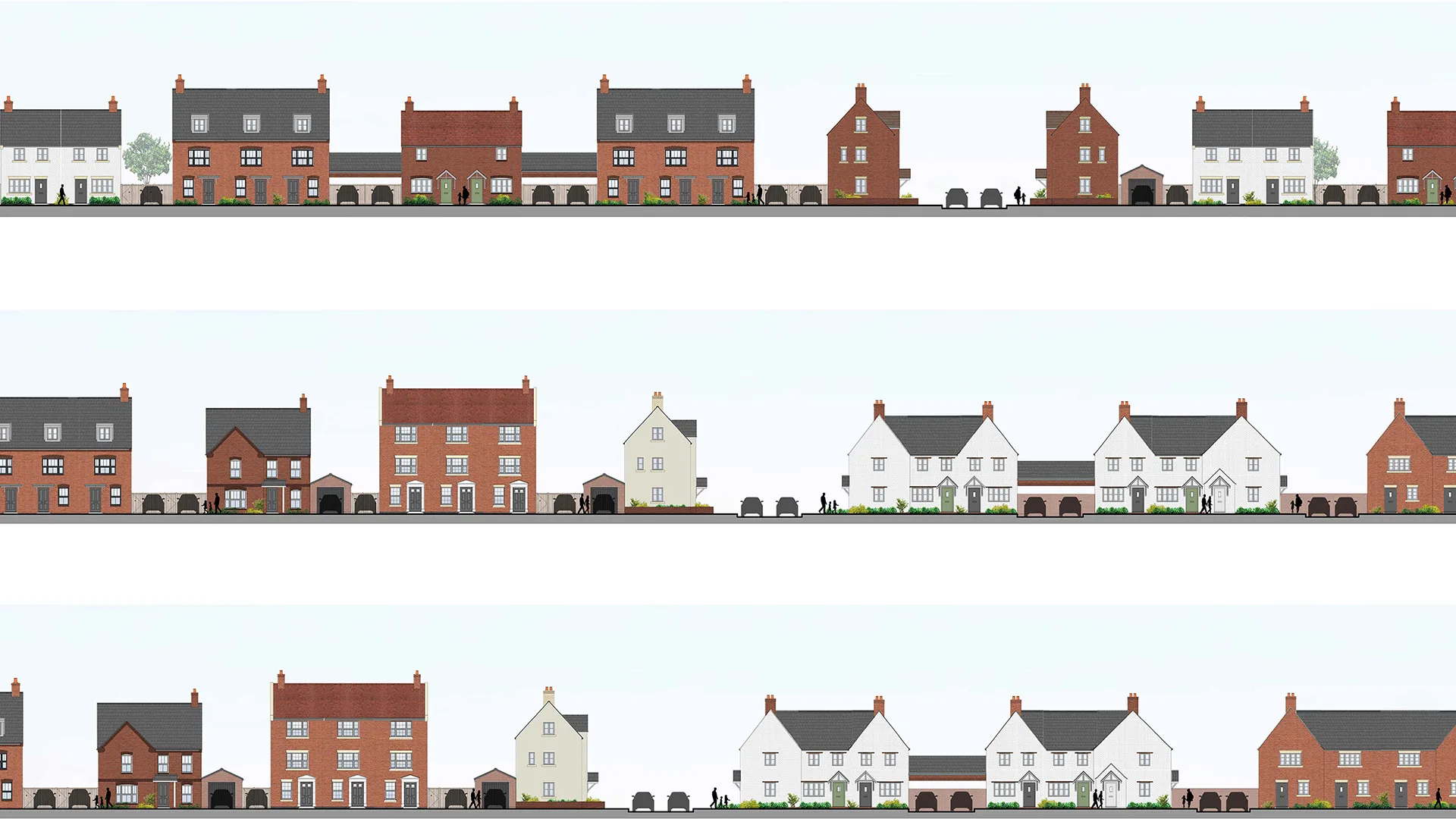
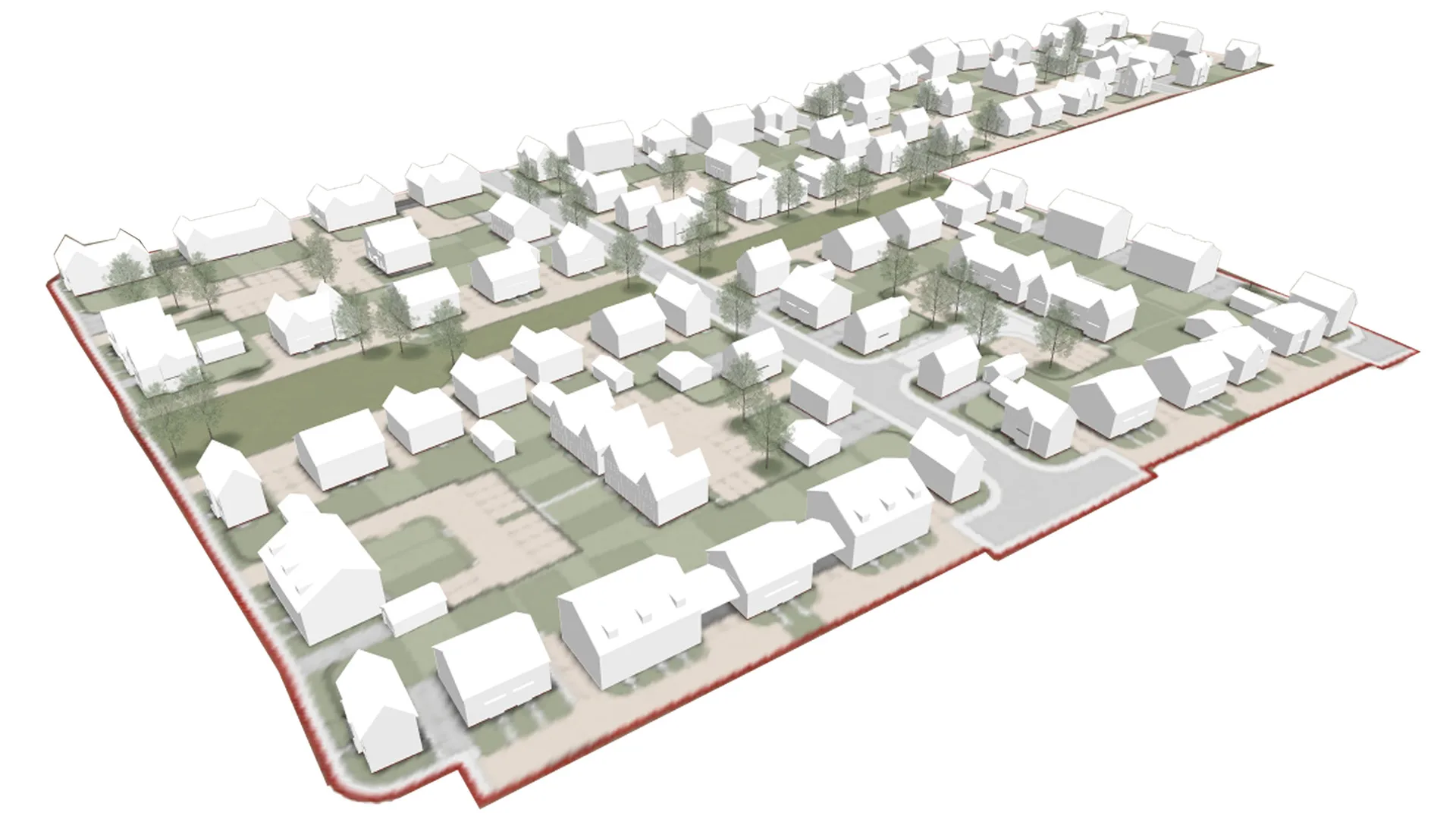

Shaping spaces, nationwide
From our studio in Milton Keynes, we provide design-led, commercially grounded architecture tailored to your goals, programme, and site.


