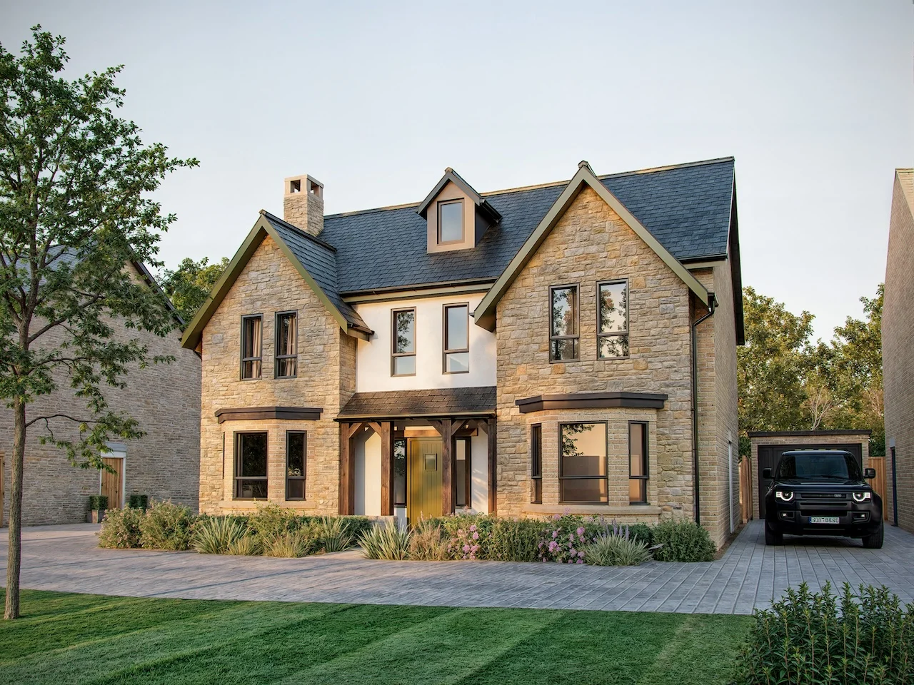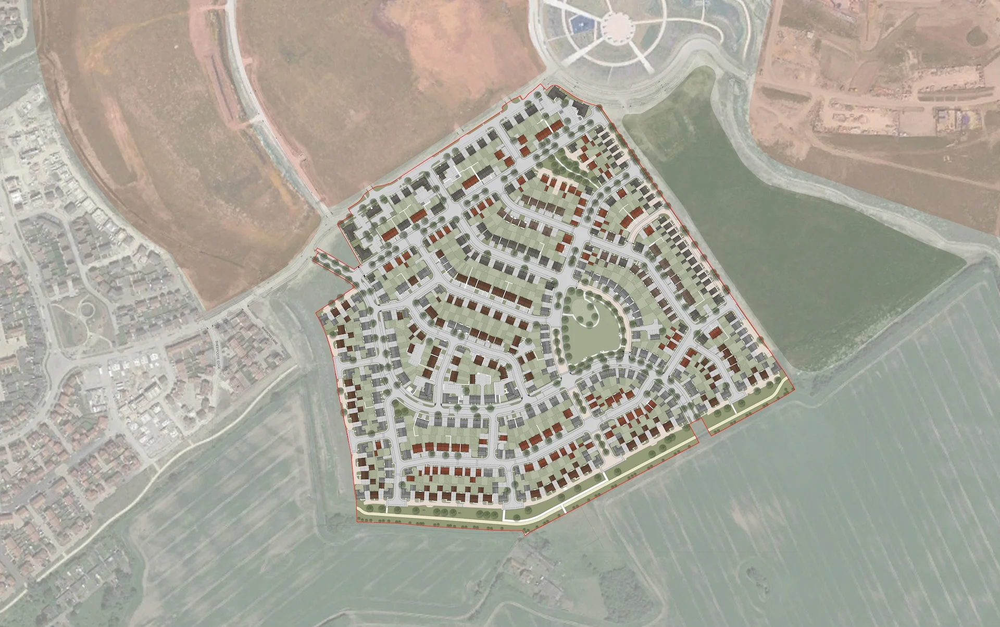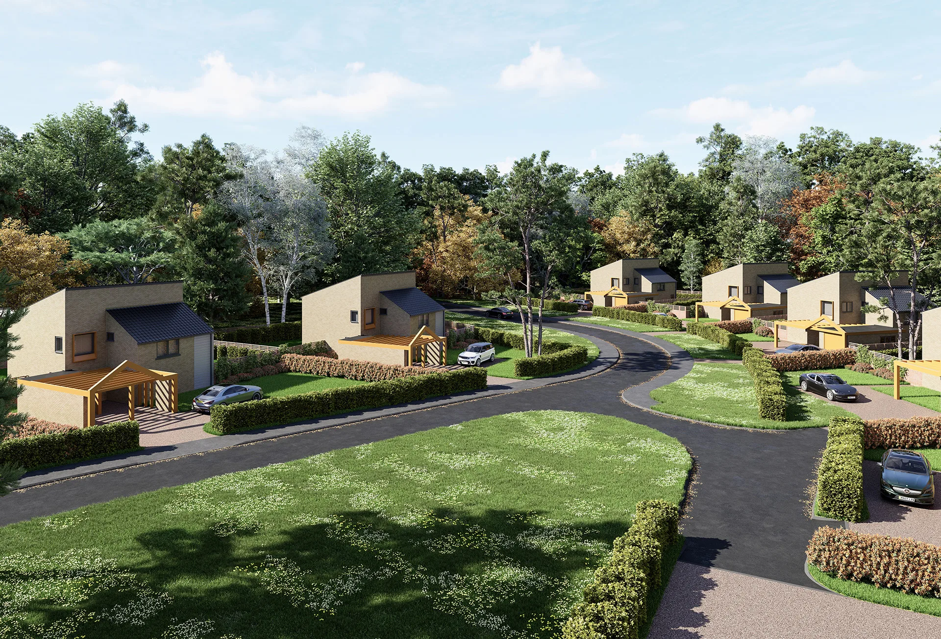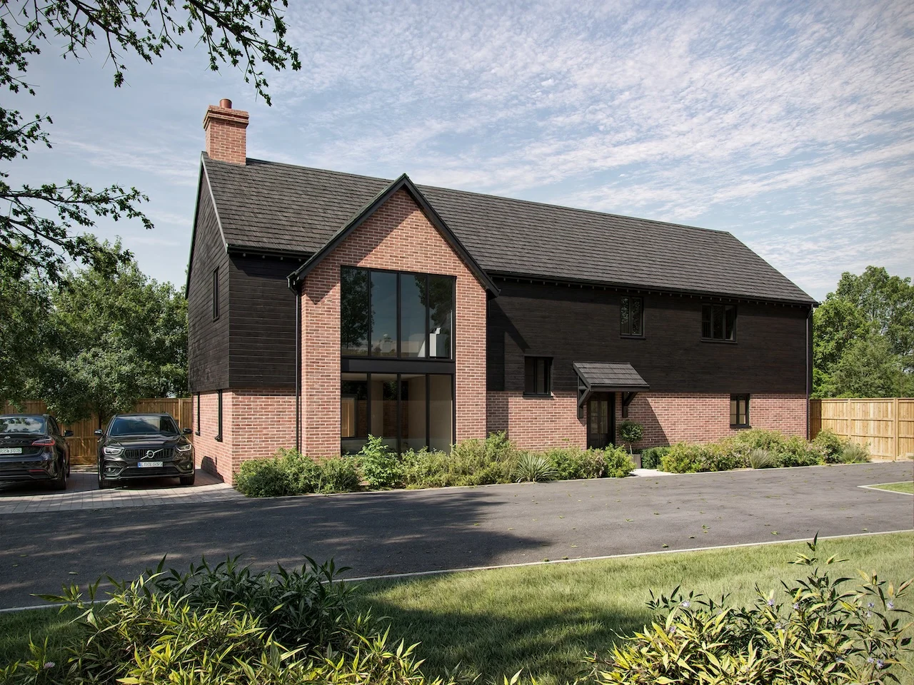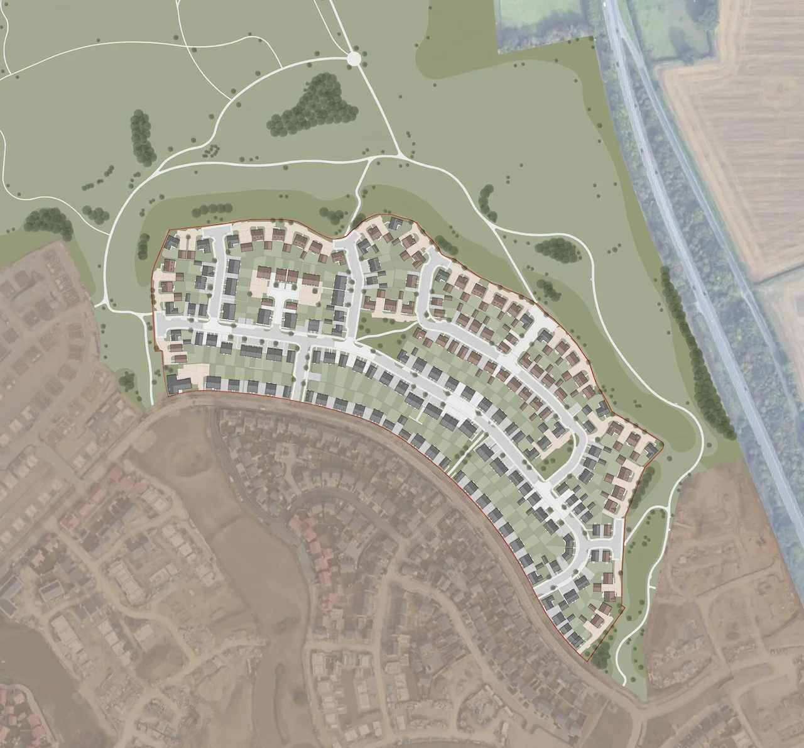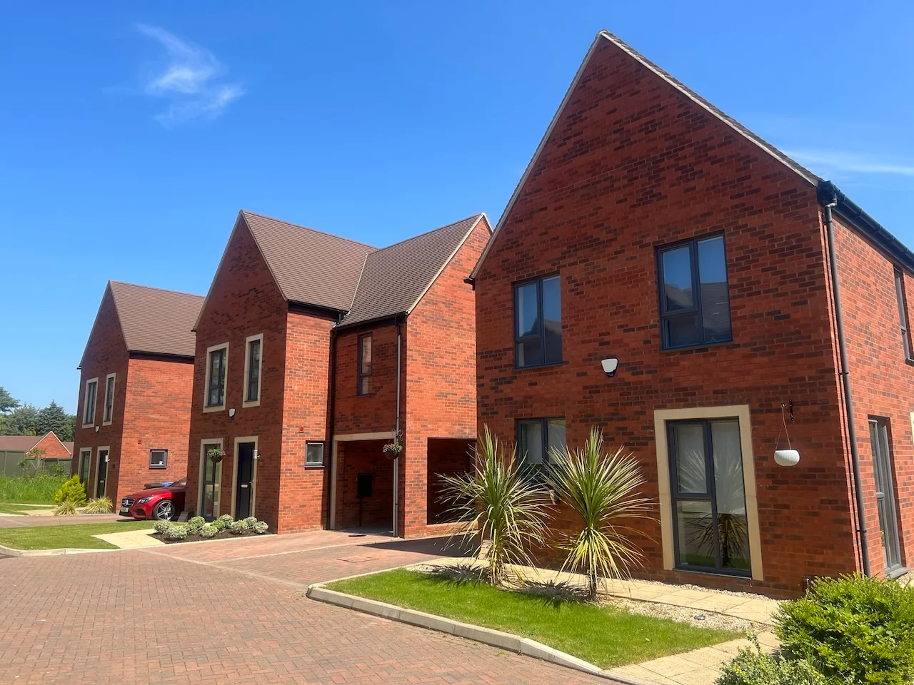
Hall Lane
Project overview
This site already had an existing planning approval, for 66 new dwellings comprising 10 conversions from listed buildings and 56 new build houses.
Our role was to assist the client by updating part of the approval via various NMA applications to create a scheme that generated a higher value and was simpler to build.
As the site was on steep typography, many of the houses were subterranean in design and required expensive tanking details. We worked closely with the client and engineer to design these details out, whilst also being mindful of the design and to not detract from the scheme.
We also updated the floor layouts of the houses to provide something more fitting for the current housing market.
Client
Housing Developer
Sector
Residential Housing
Location
Hall Lane, Kettering
Services
RIBA Stages 1-3 Full Planning Applications. RIBA Stage 4-7
Description
16 new houses
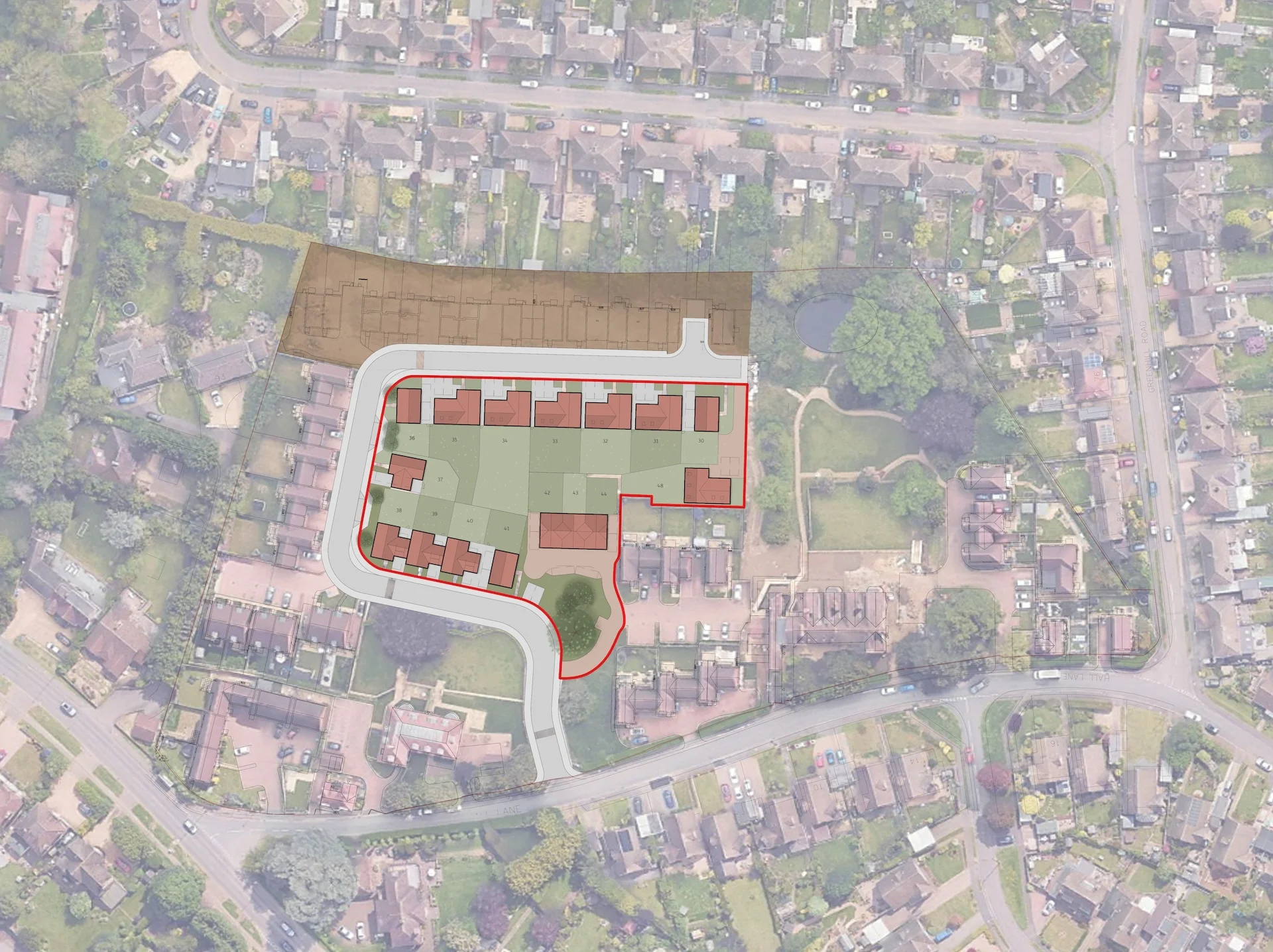
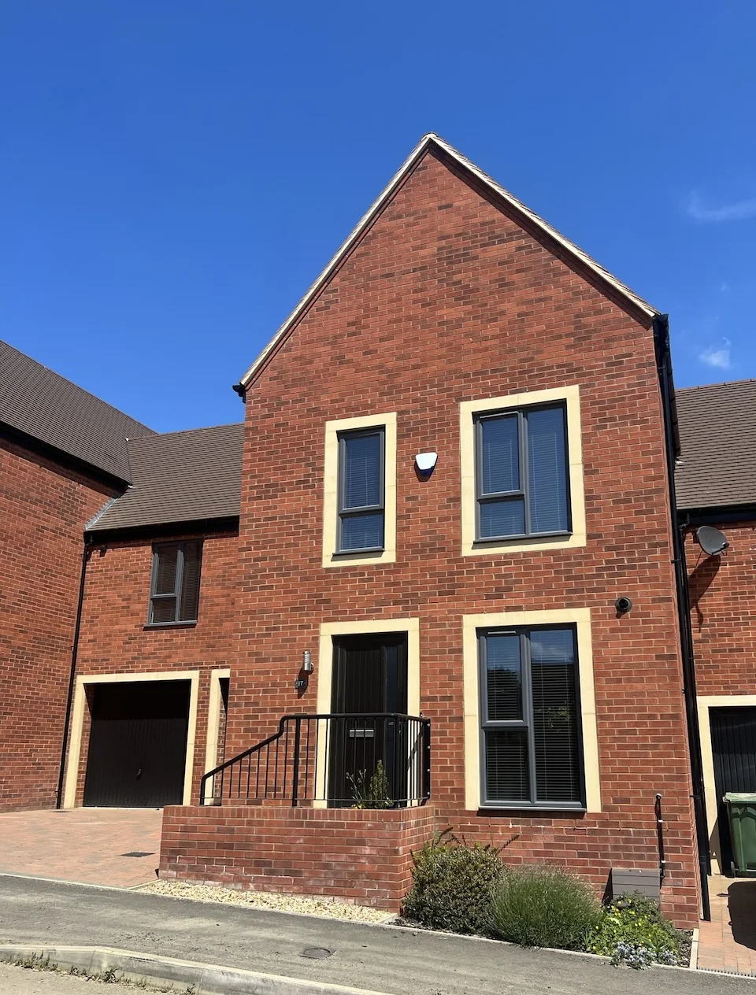
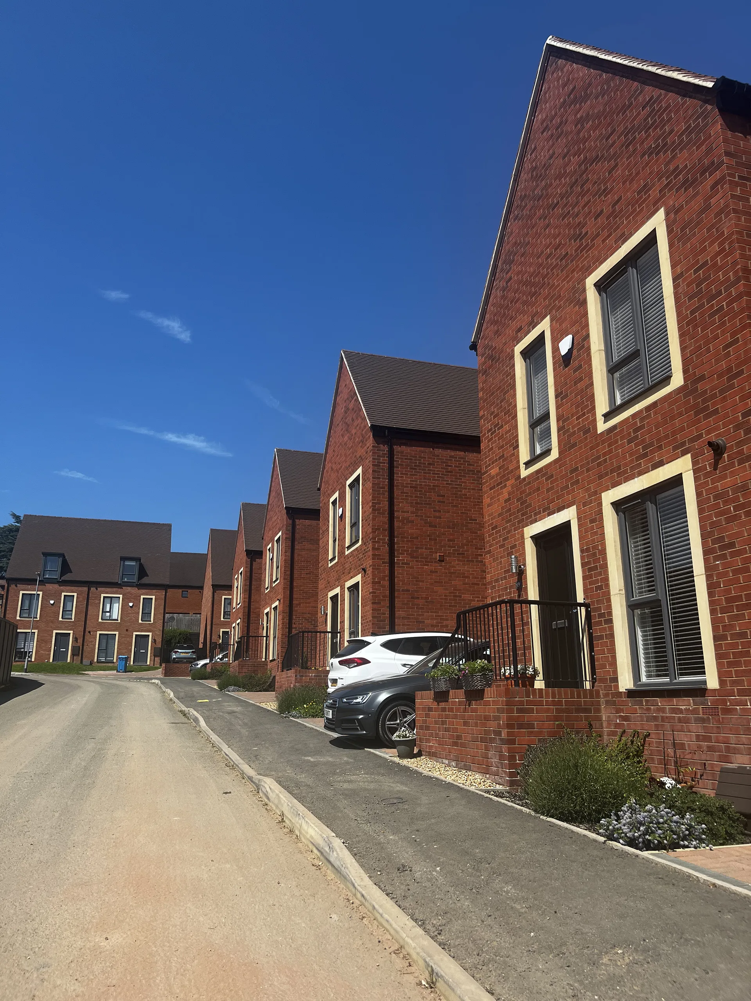
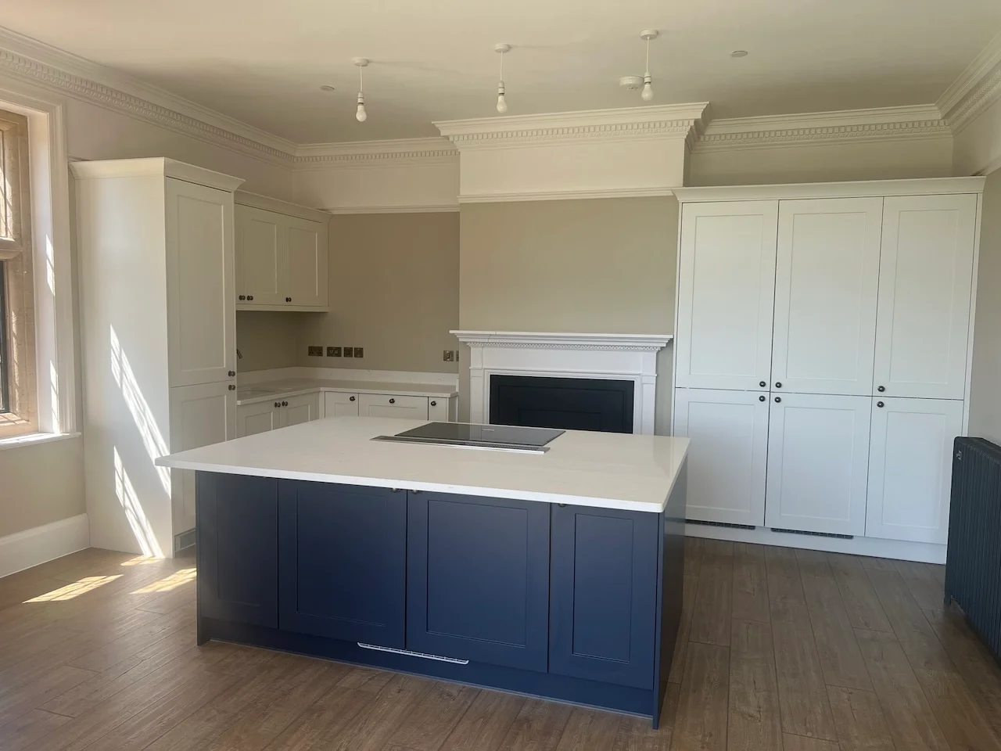
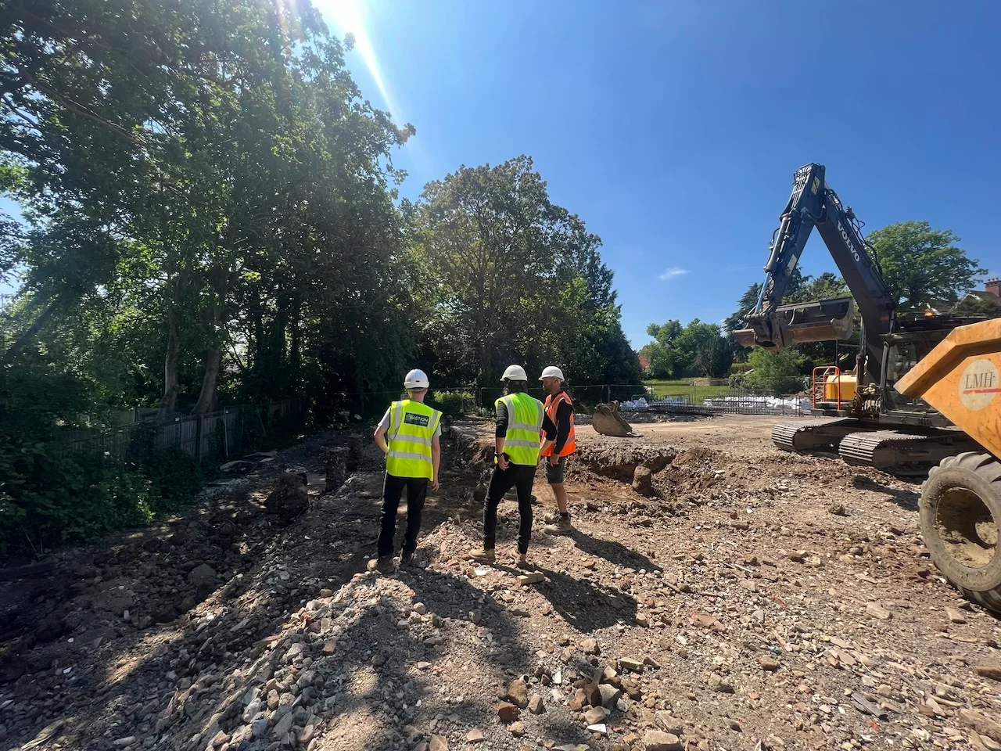
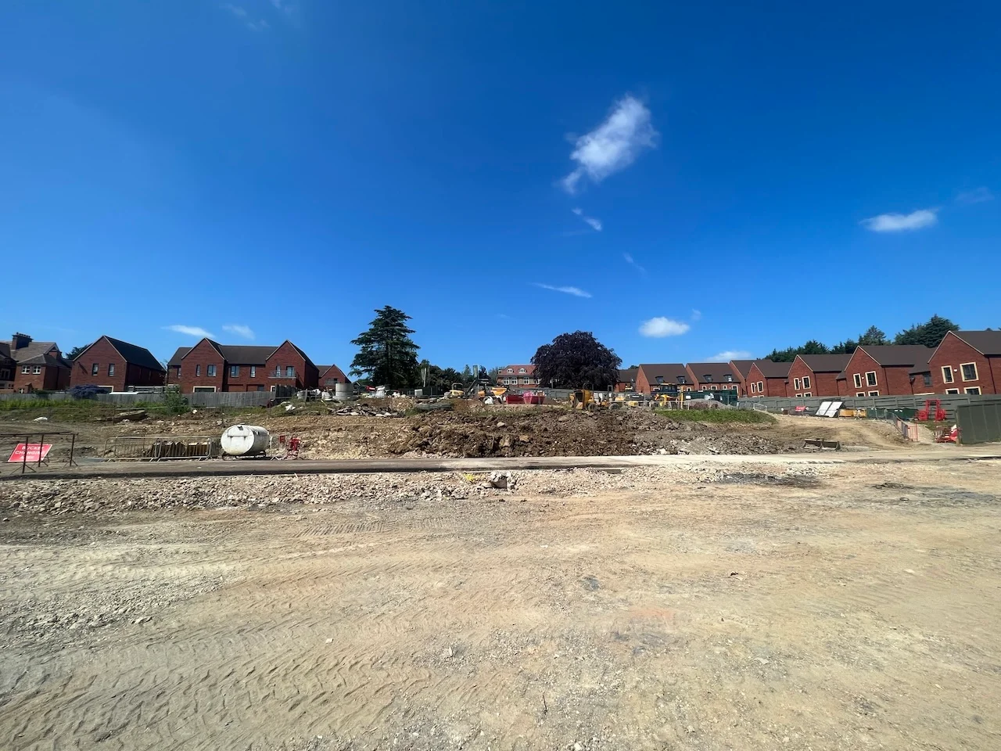

Shaping spaces, nationwide
From our studio in Milton Keynes, we provide design-led, commercially grounded architecture tailored to your goals, programme, and site.


