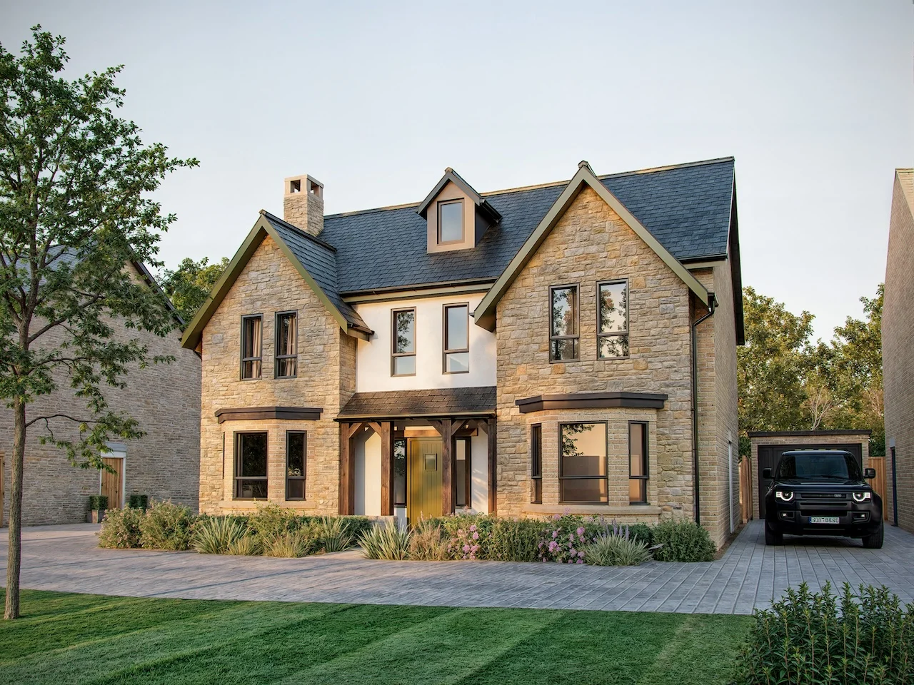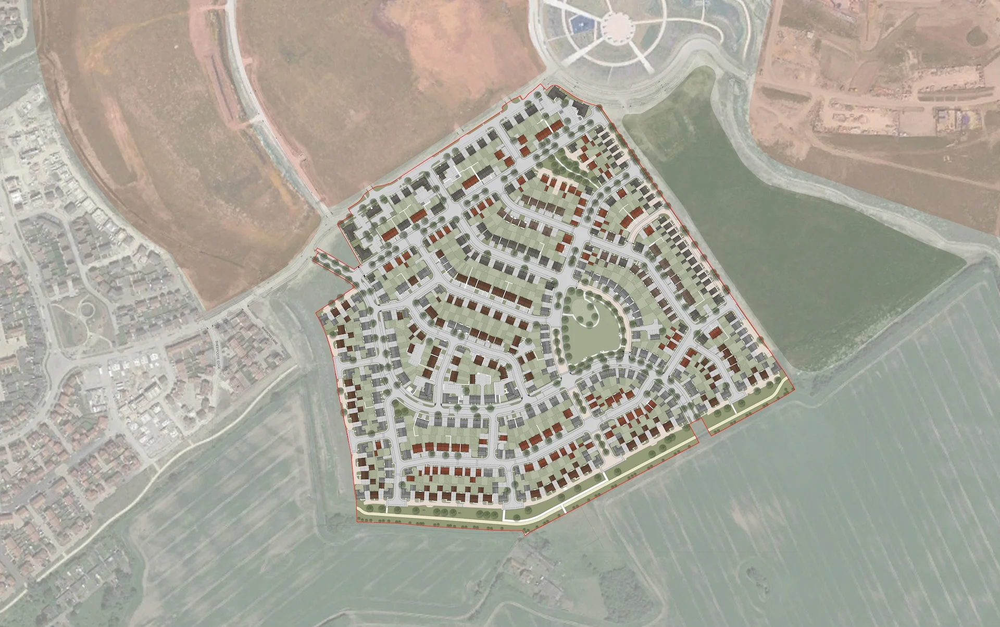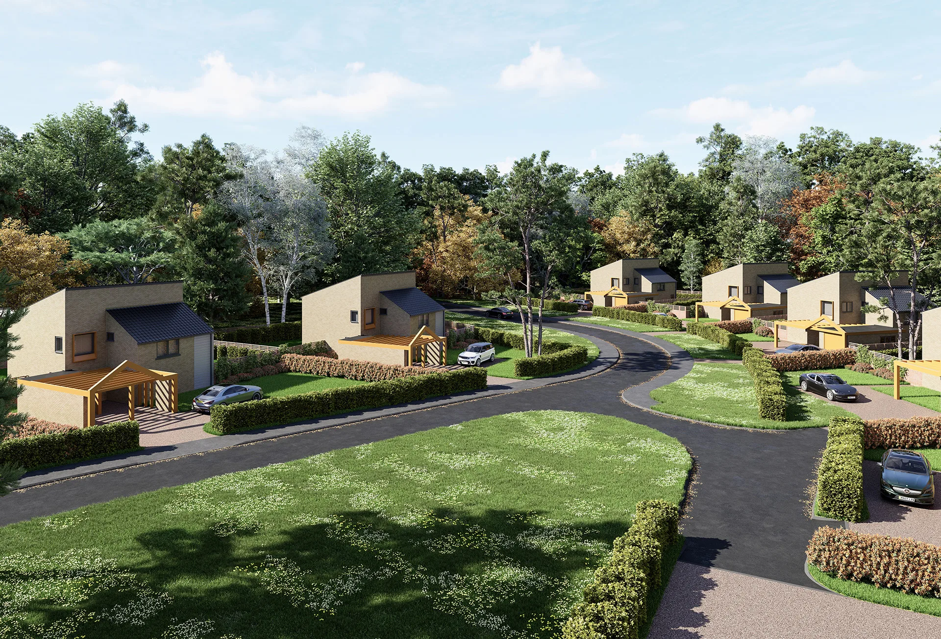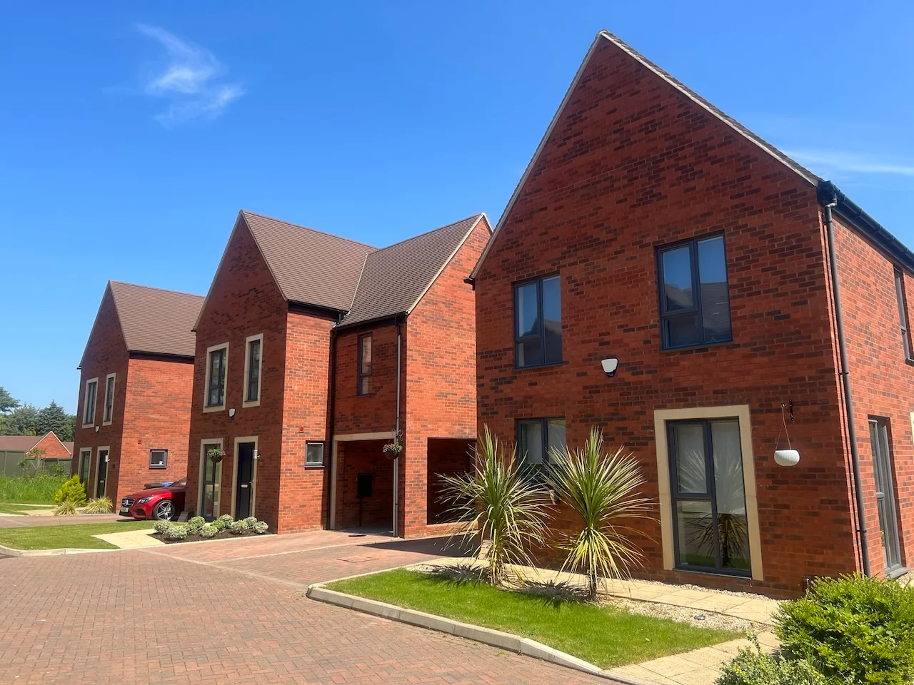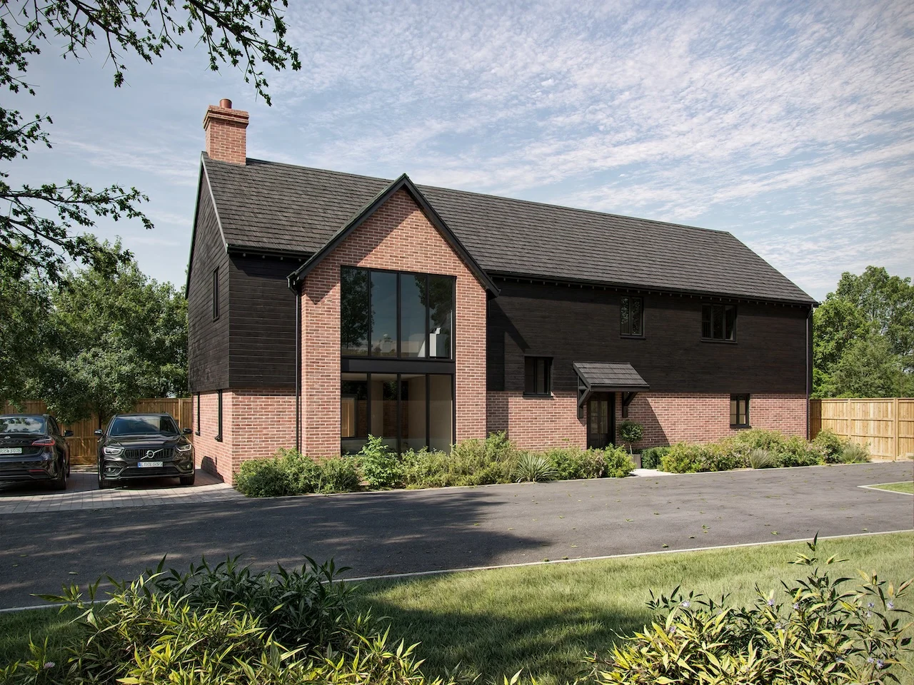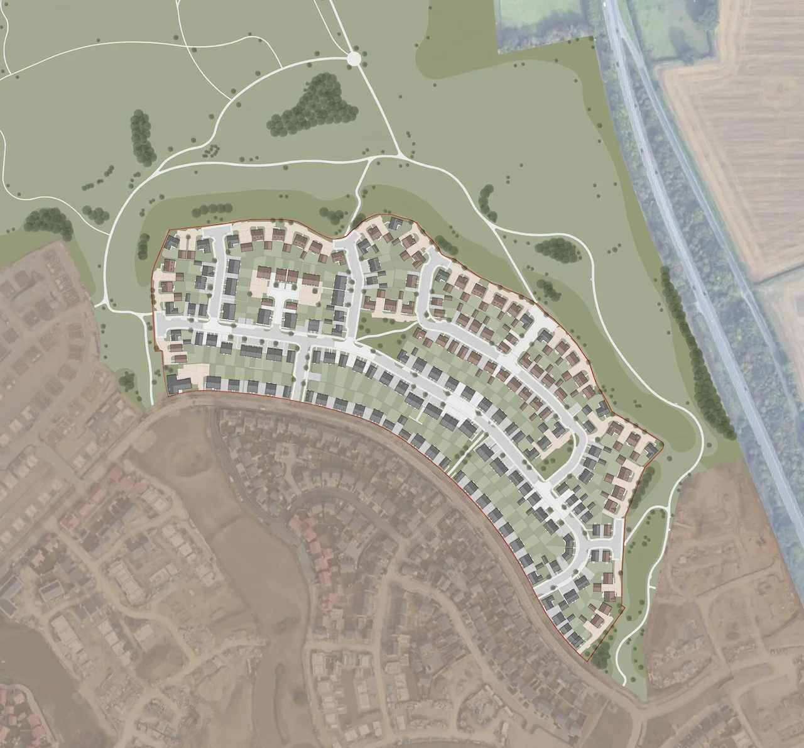Residential Projects
We work with developers from feasibility through to delivery, ensuring viable, buildable schemes that maximise land value. Our process is efficient, commercial and focused on successful outcomes.
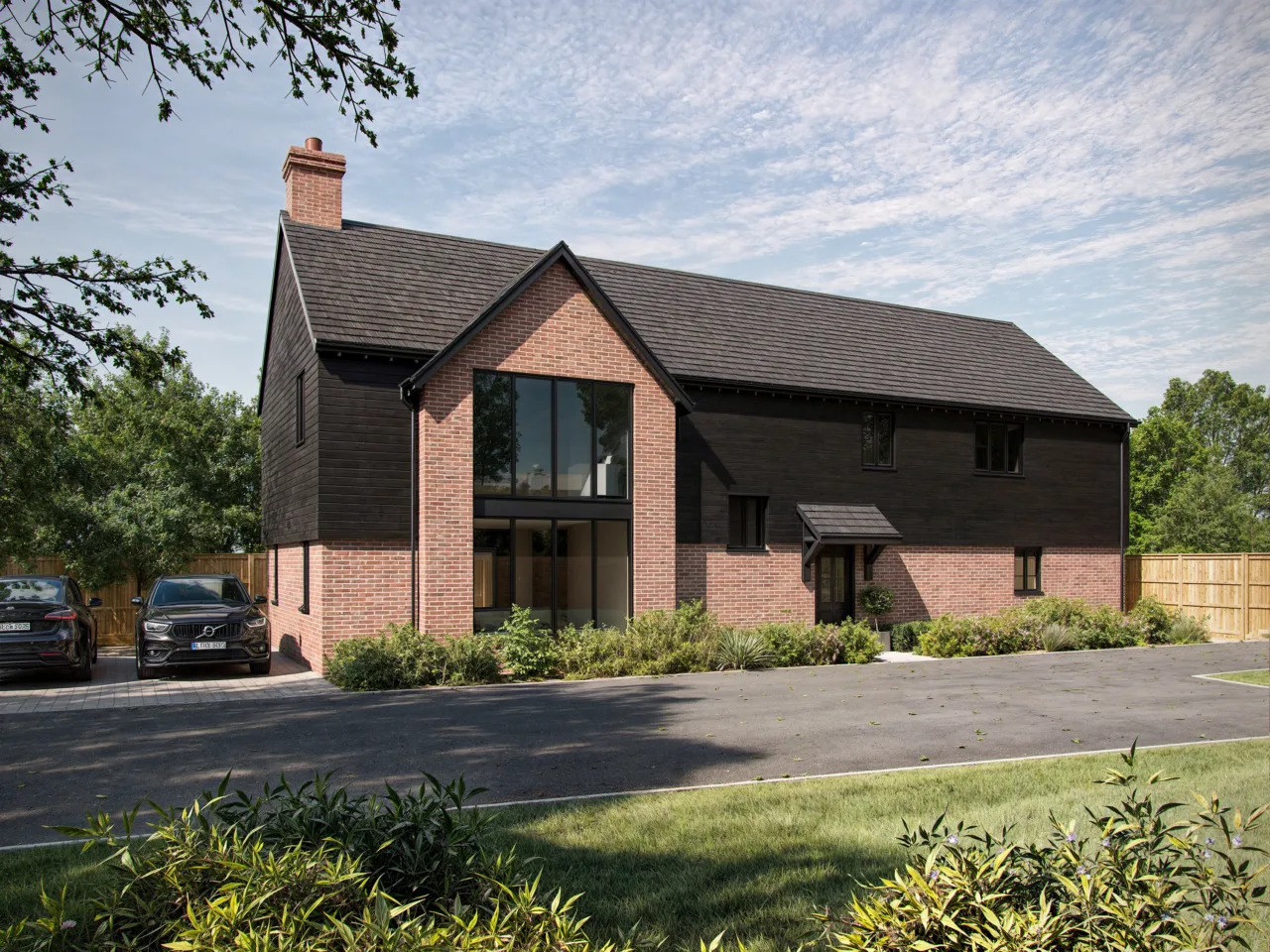
Diverse Residential Expertise
We design and deliver residential architecture across a wide range of project types from one-off homes and bespoke developments to large-scale schemes for national housebuilders. Every project benefits from our creativity, technical knowledge, and collaborative approach.
Collaborative and Context-Led Design
Collaboration is central to how we work with clients, consultants, and contractors. Our designs respond directly to each site and brief, whether creating bespoke house types or adapting existing developer typologies.
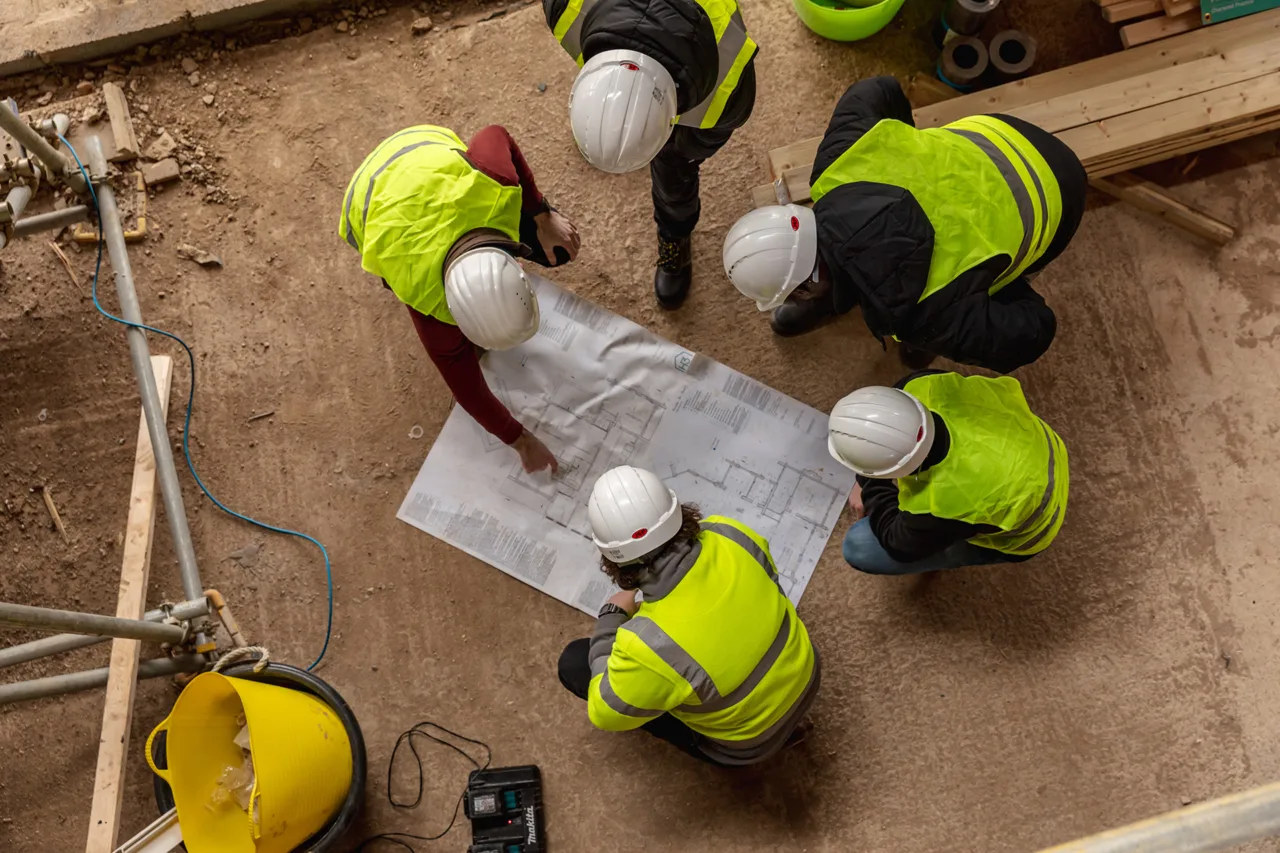
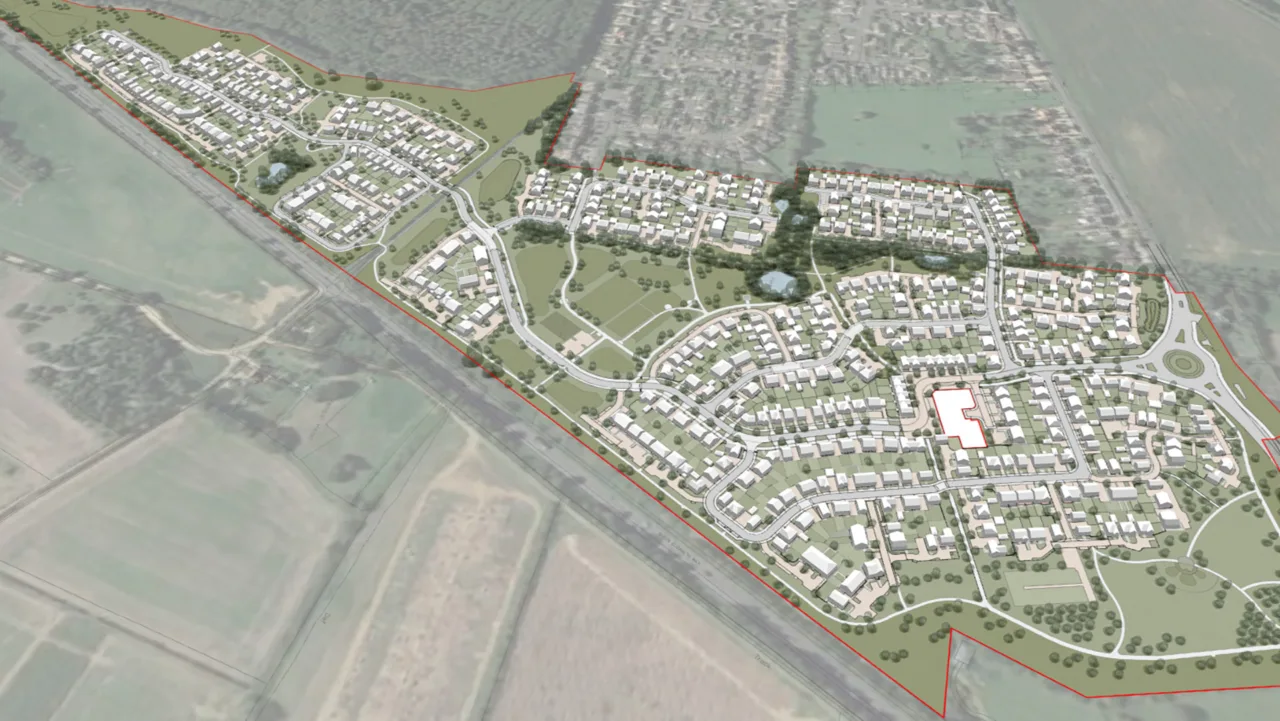
Tailored Services for Housing Developers
We offer a full architectural service for developers, from feasibility layouts and planning to technical design and delivery. With strong commercial awareness and attention to detail, we help maximise land value and ensure buildable, successful outcomes.
The process
1. Feasibility Proving Layouts
We assess your site’s development potential and provide commercially grounded, design-led strategies to support planning and land decisions. From capacity and density studies to early proving layouts, we help define what’s possible — and what adds value.
Services at this stage include:
- Early engagement with planners and consultants
- Efficient layout testing based on target unit mix and density
- Opportunities and constraints assessments
- Concept design sketches and 3D massing views
- Pre-application advice submissions
- Client and stakeholder presentations
Our in-depth proving layouts help clients understand how they can unlock a site’s full potential and meet their brief. We provide site layout options, paired with 3d visualisations and valuable metrics, to provide you with a comprehensive understanding of your options.
2. Application Stage
We develop the site plan and house types further to produce a robust, policy-compliant submission that balances quality with deliverability. Working closely with the consultant team we ensure the design supports the target programme, while mitigating planning risks.
Services at this stage include:
- Developed site layout and house type design
- Planning application drawings and documents
- Design and Access Statements
- Coordination of supporting consultant reports
- Liaison with planning officers and negotiation
- Reserved matters or full planning submissions
3. Technical Design
Once a planning approval is secured, we move into the technical phase—translating design intent into fully coordinated construction information. We continue working collaboratively with consultants and contractors to ensure smooth progression through tender and onto site.
Services at this stage include:
- Full working drawings and construction details
- Building Regulations compliance and submission
- Coordination with structural and M&E consultants
- Specification and materials schedules
- Support during contractor tendering and appointment
- Technical queries during construction
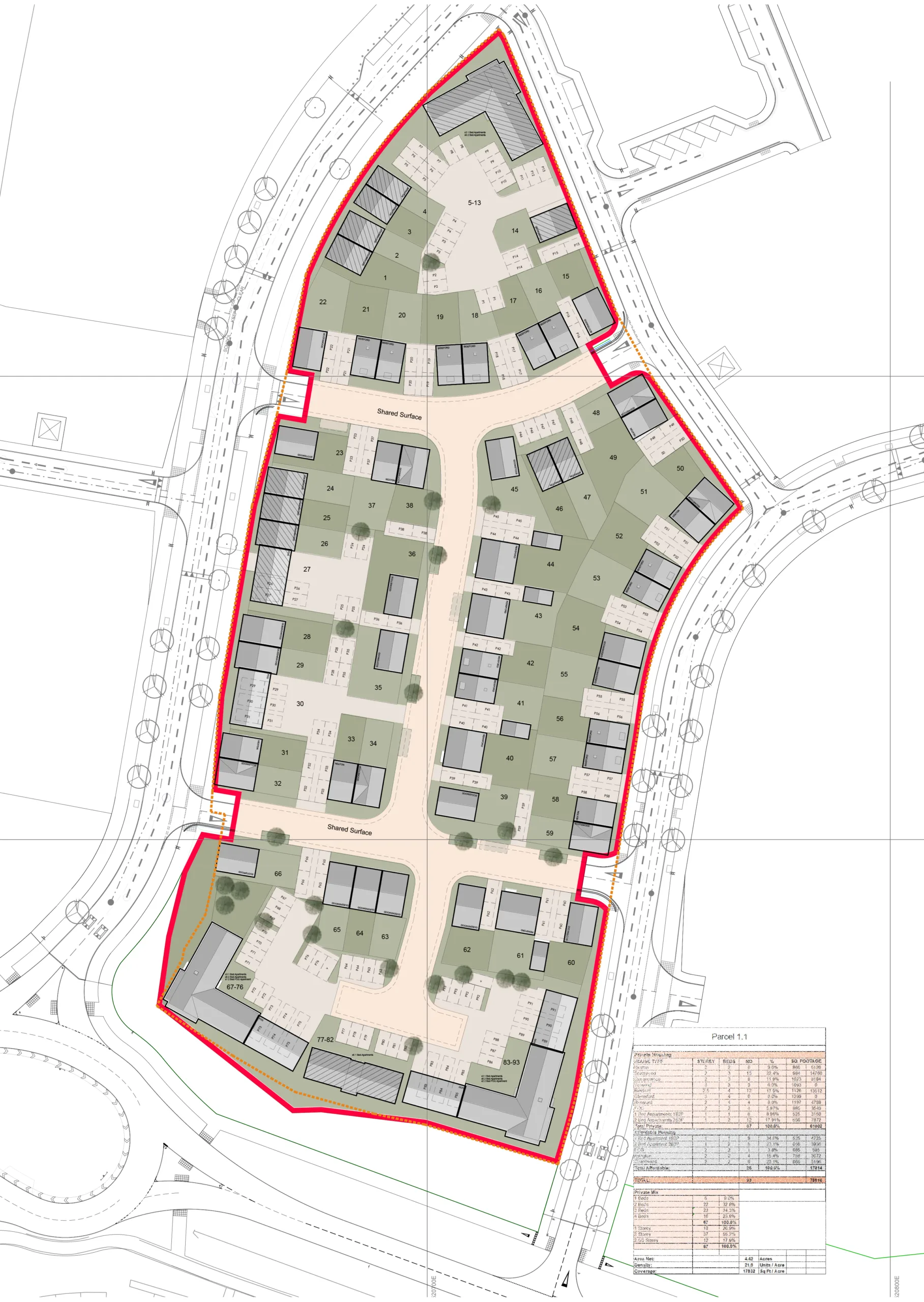
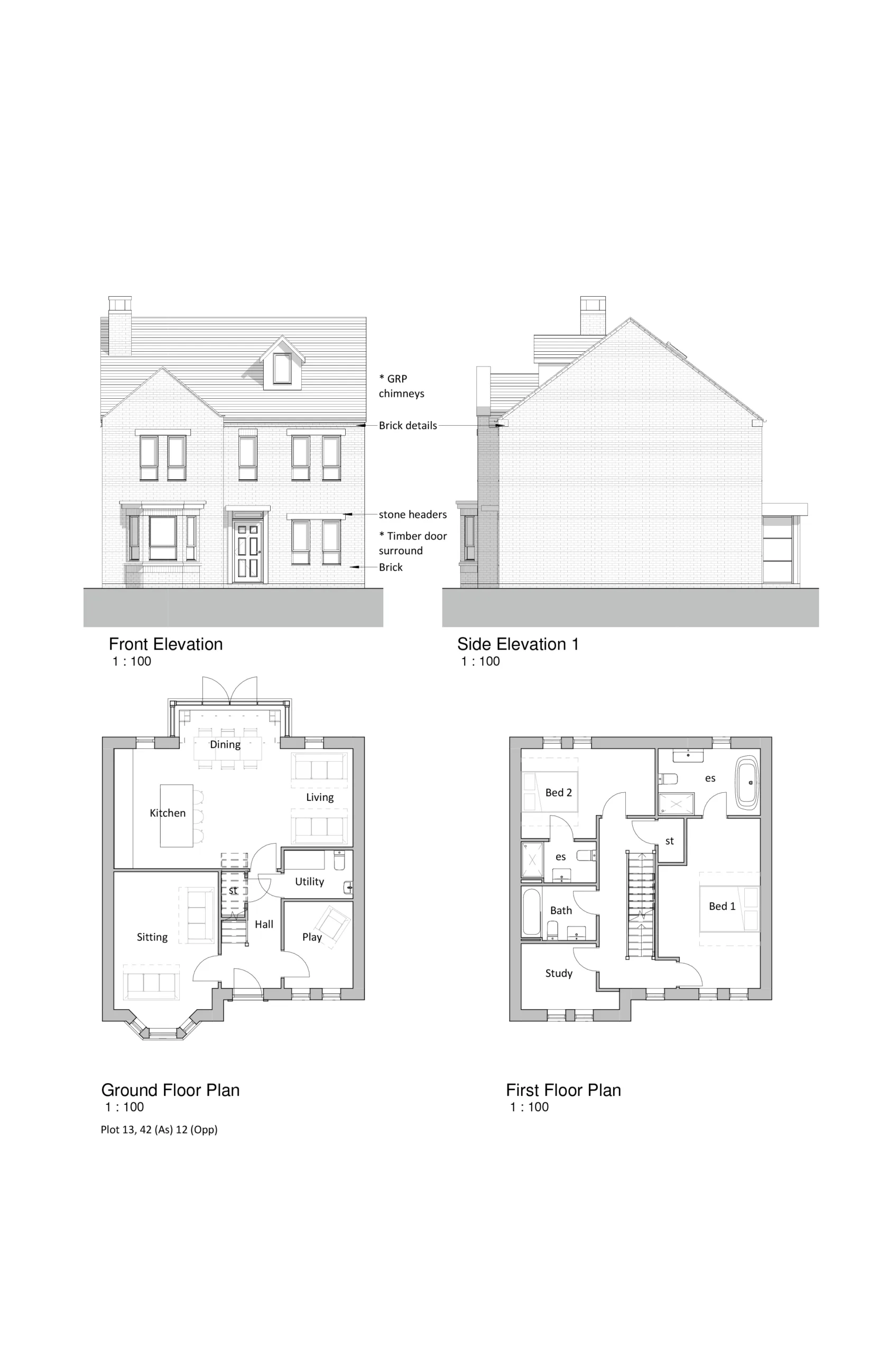
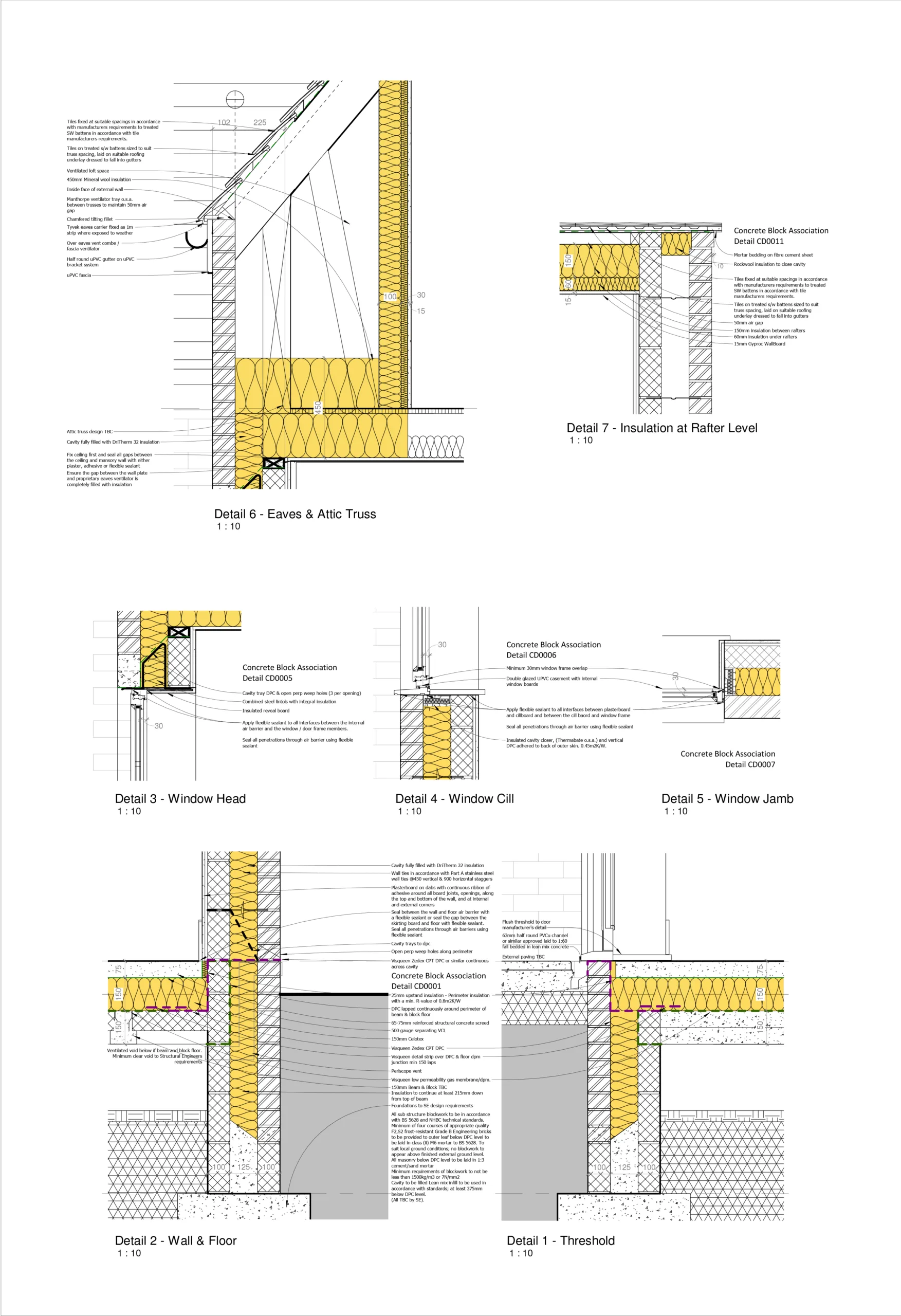
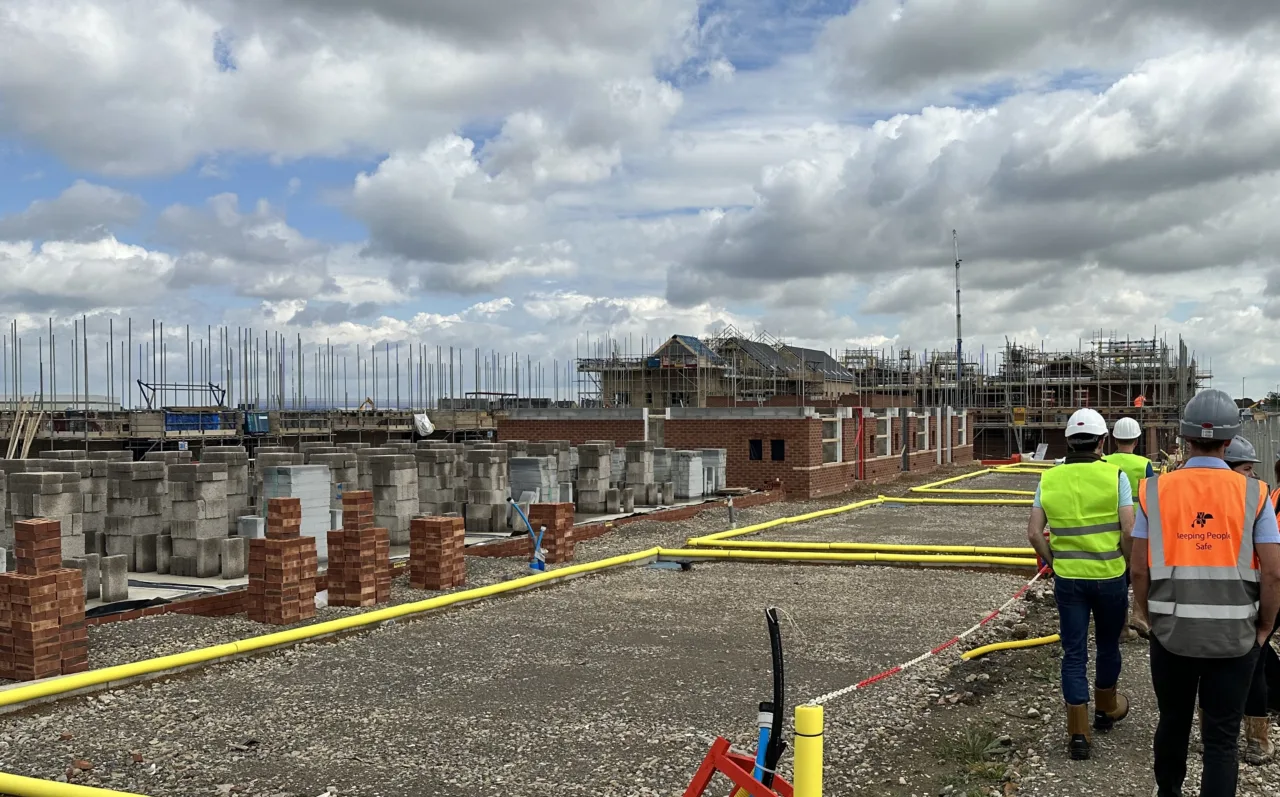
Take the next step
From feasibility to delivery, we’re ready to support your project. Arrange a meeting with our team to explore how we can add clarity, creativity, and commercial insight to your scheme.


