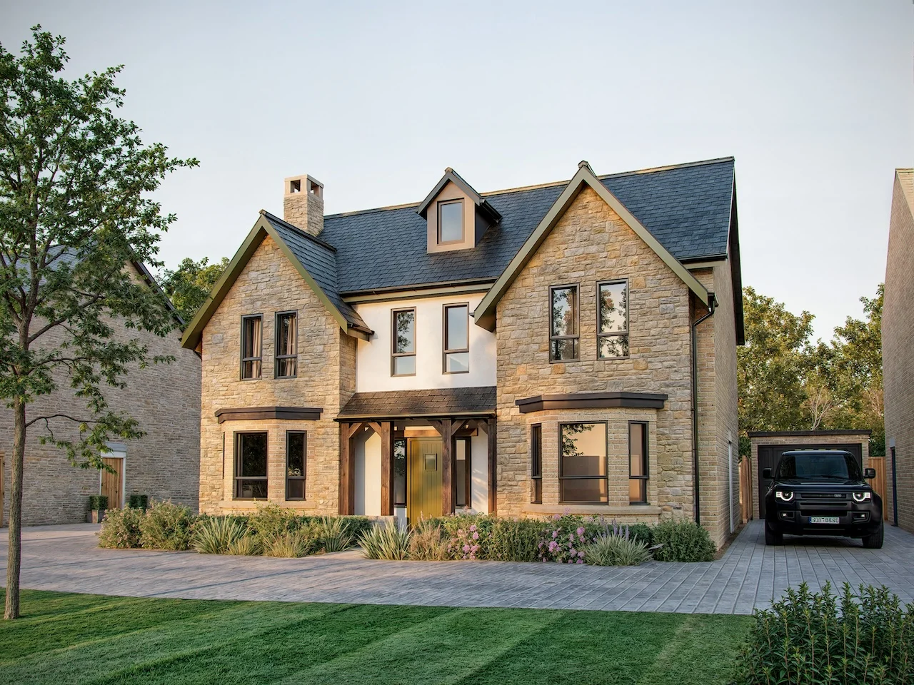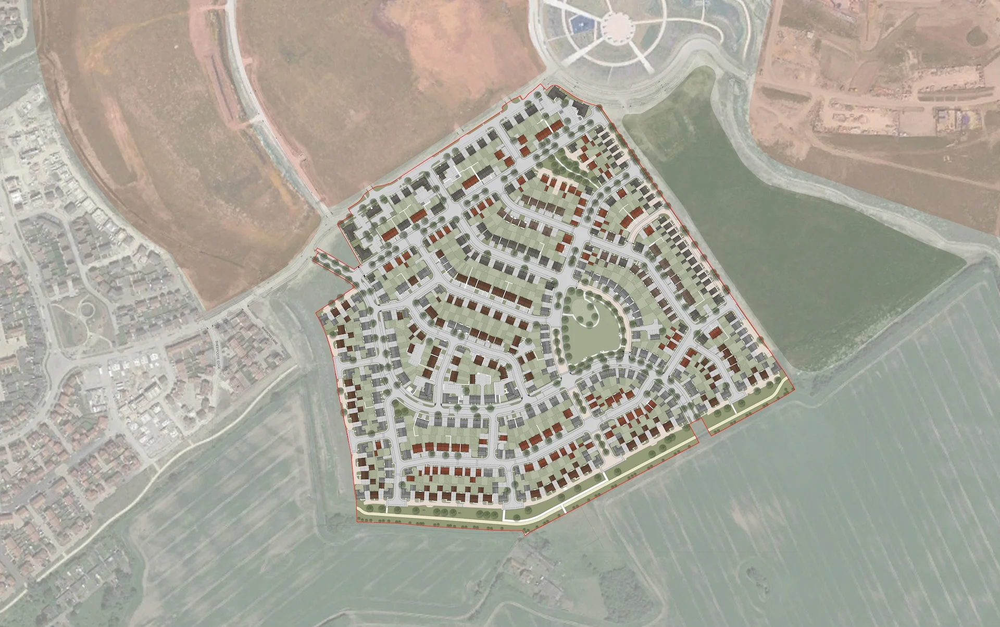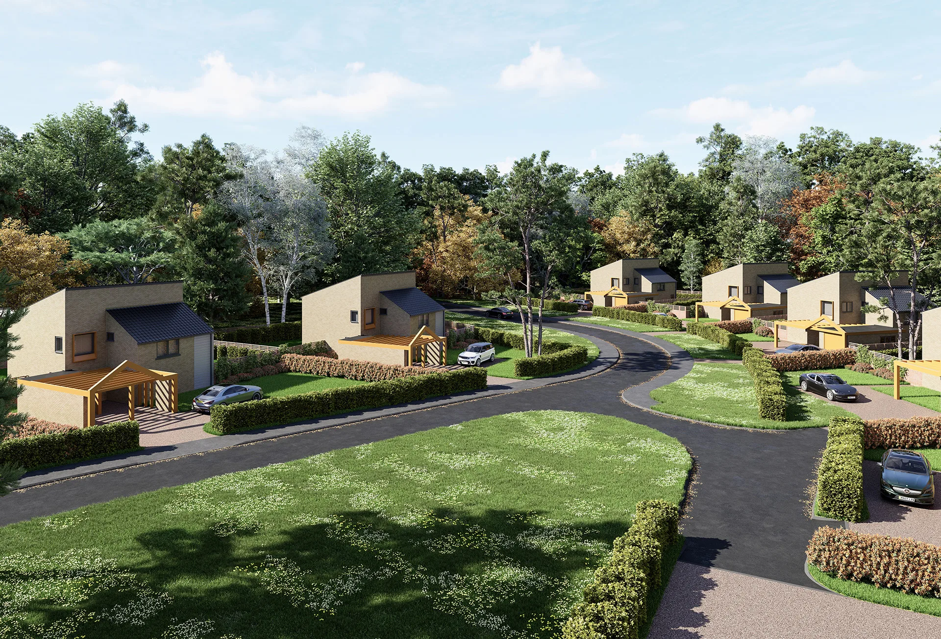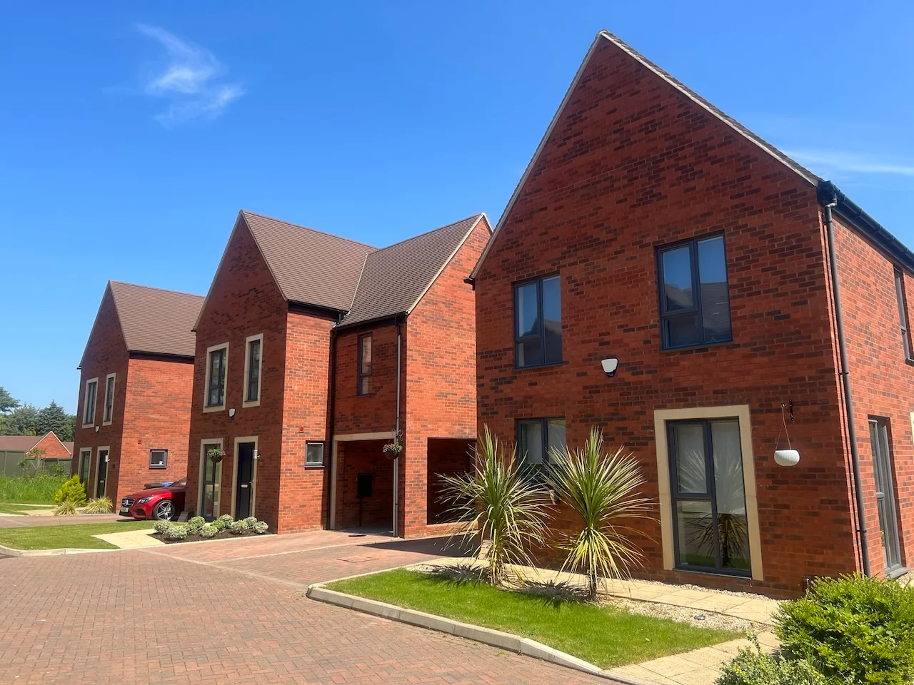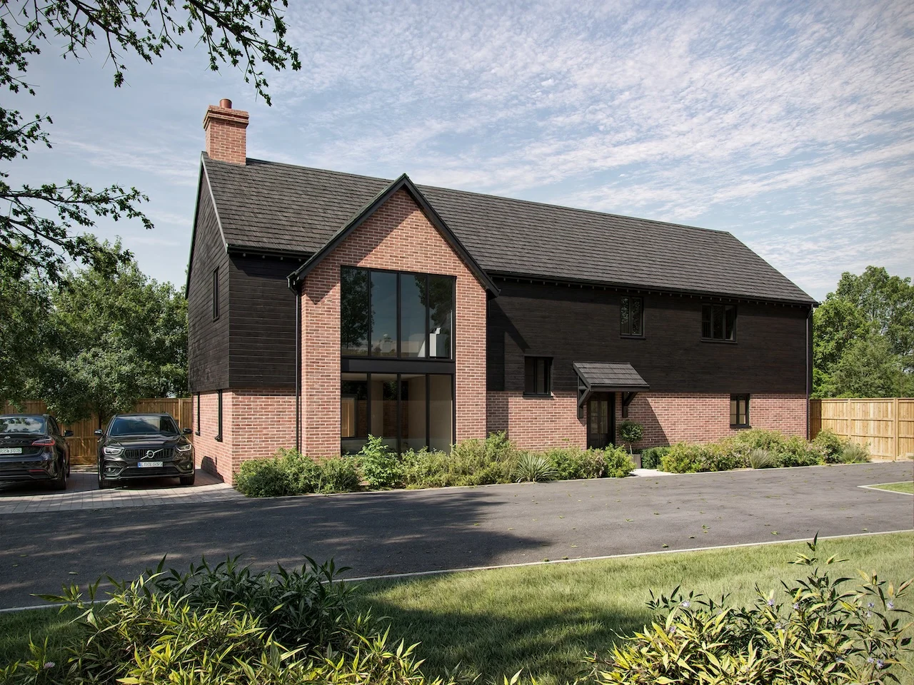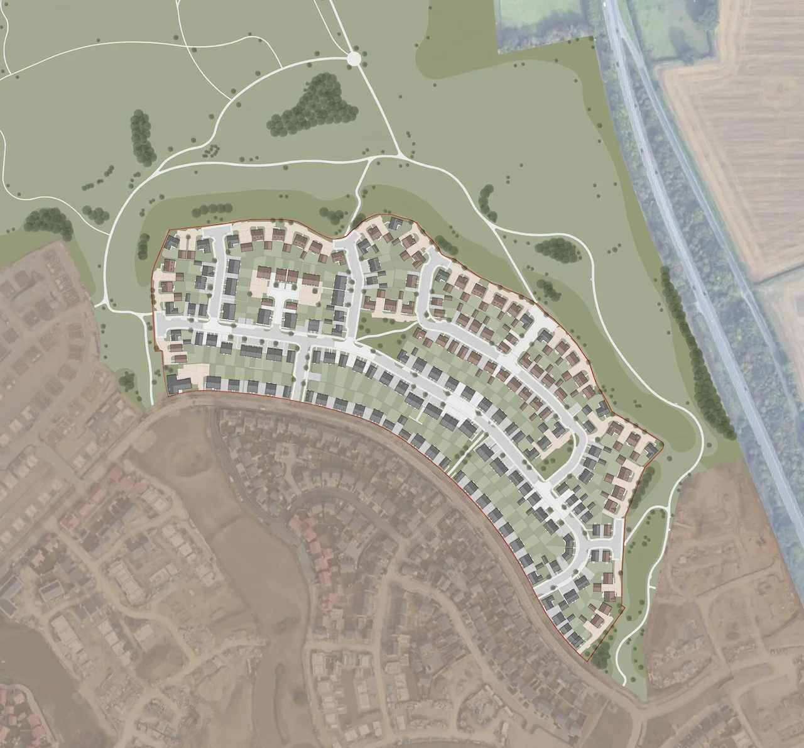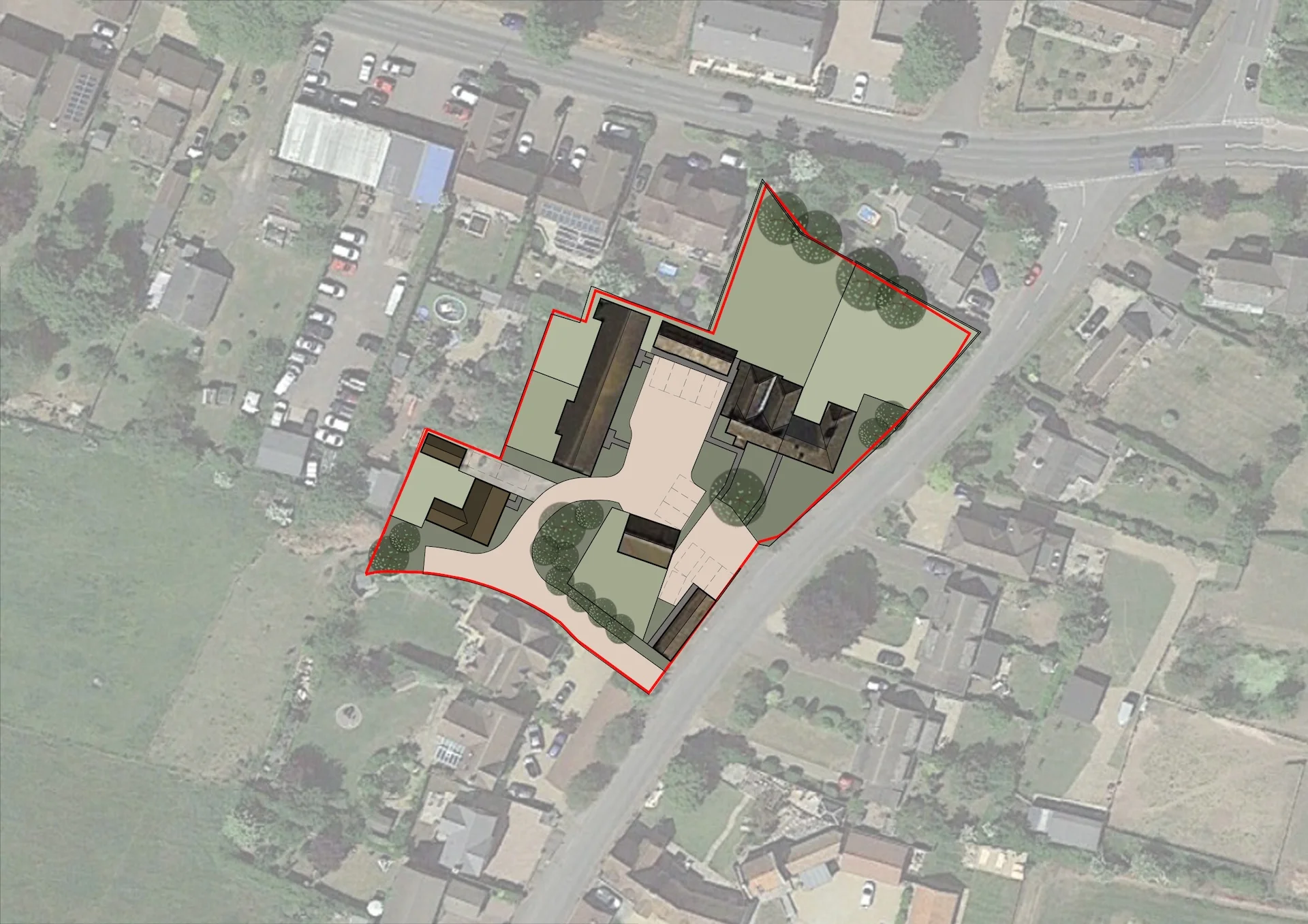
Land No 4 St John Road, Moggerhanger
Project overview
The existing form of the farmyard court is retained for parking and shared areas. This ensures the character of the area is maintained, with the barn conversions and a new house forming subservient buildings to the Farmhouse.
The renovation of the existing Grade II farmhouse, which in part dates back to the 14th century, separates the building back to the two houses it originally was, with suitable upgrades for modern living. Conversion of the thrashing barn results in two large open planned semi-detached dwelling houses and the granary store into a characterful two-bedroom house.
Open plan living is key to the conversion of the barns, allowing light and ventilation, without creating new openings in the existing structure.
Client
Housing
Sector
Housing Renovation
Location
Land No 4 St John Road, Moggerhanger
Services
RIBA Stages 1-3 Full Planning Applications. Still Involved for RIBA Stage 4-7
Description
Renovation of existing Grade II Listed Building, Thrashing Barn, Granary Store and New detached 4 bedroom house

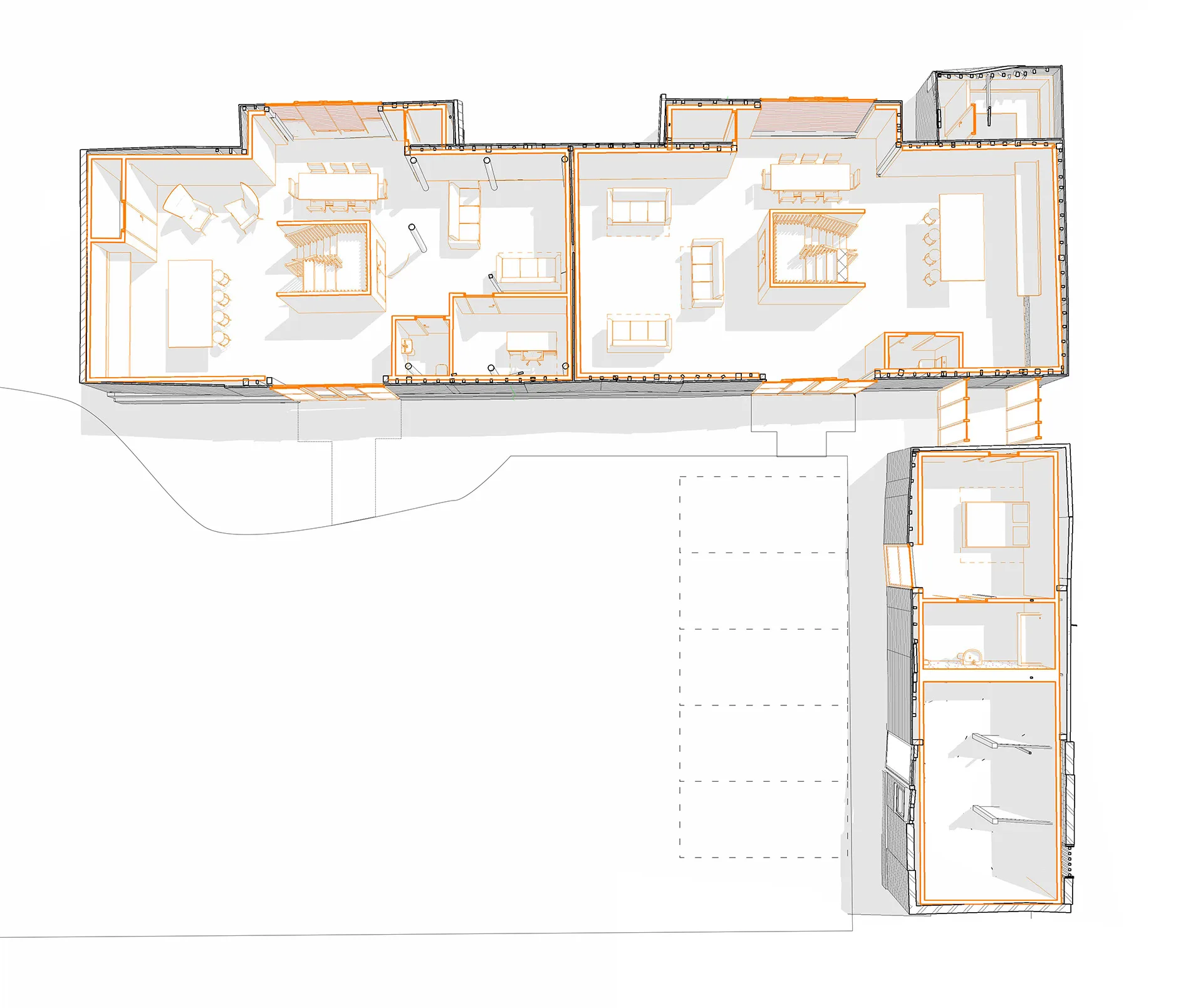
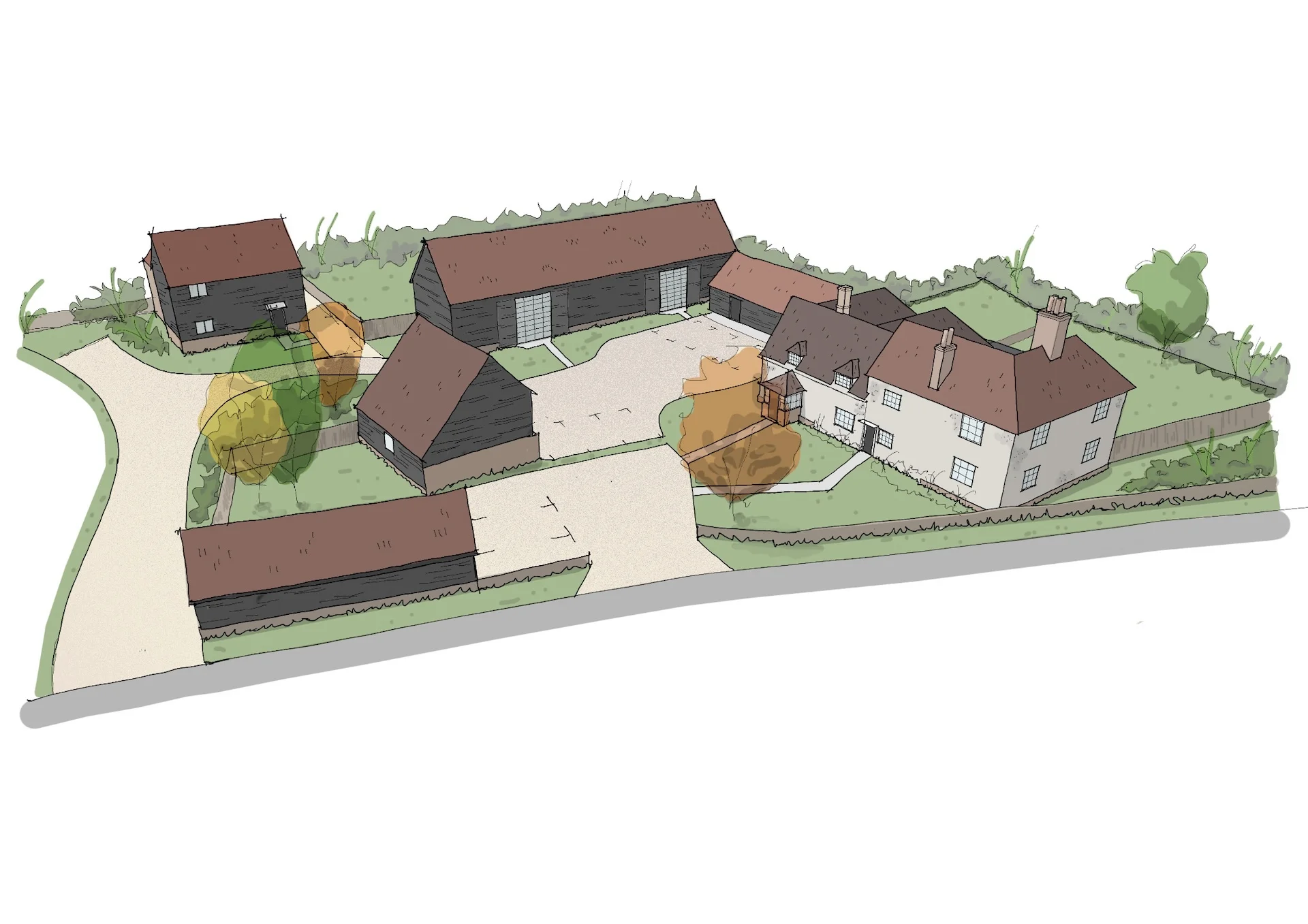
Before
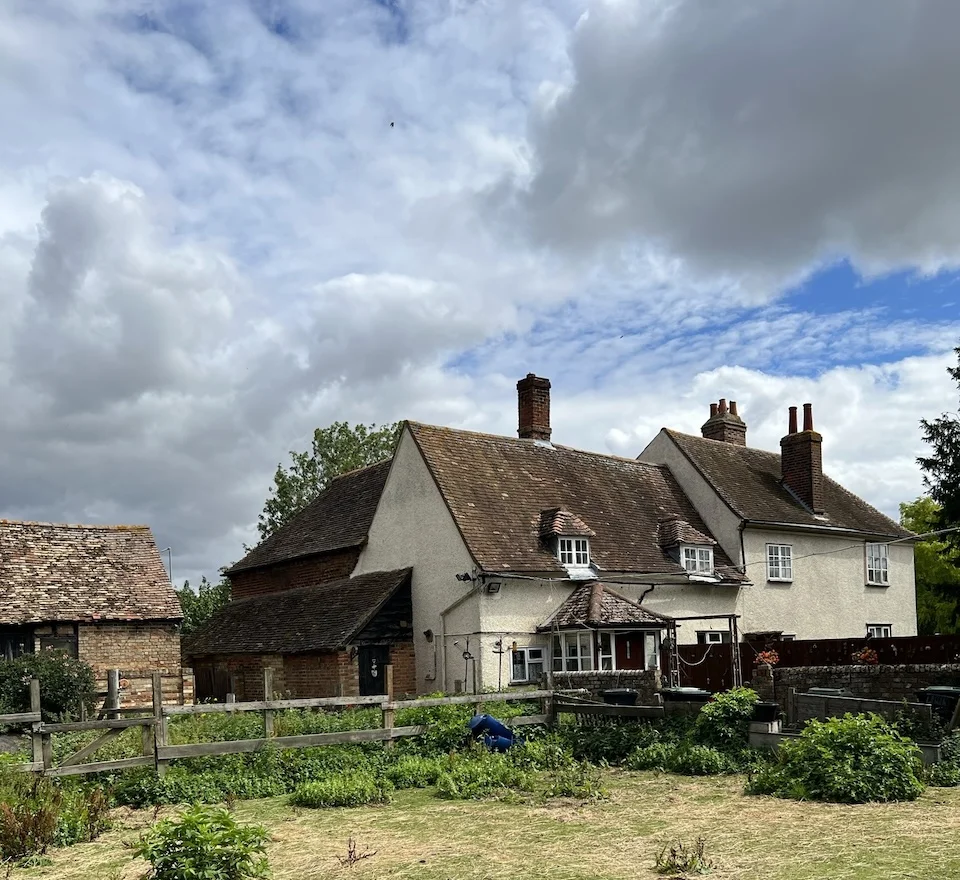
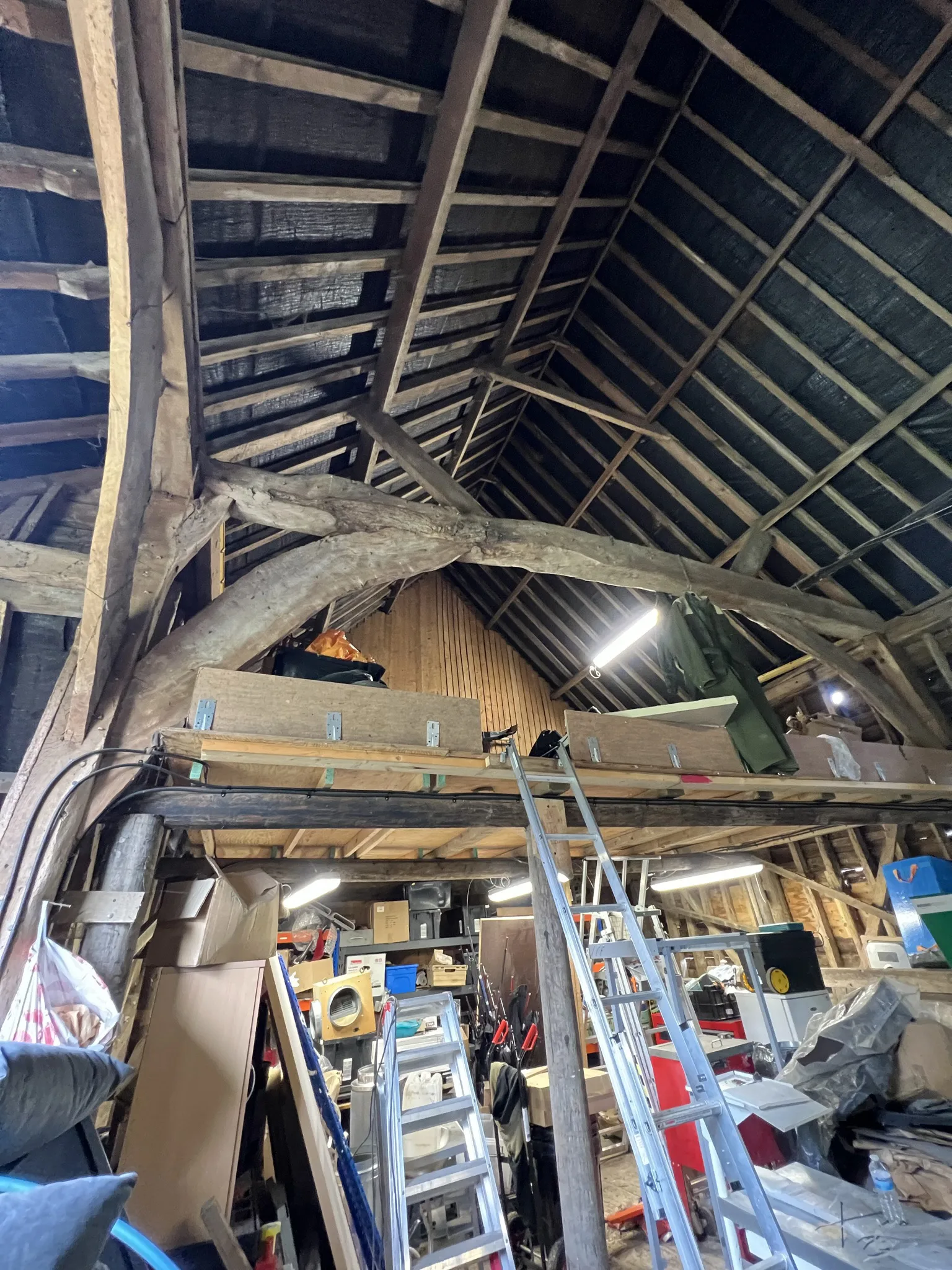
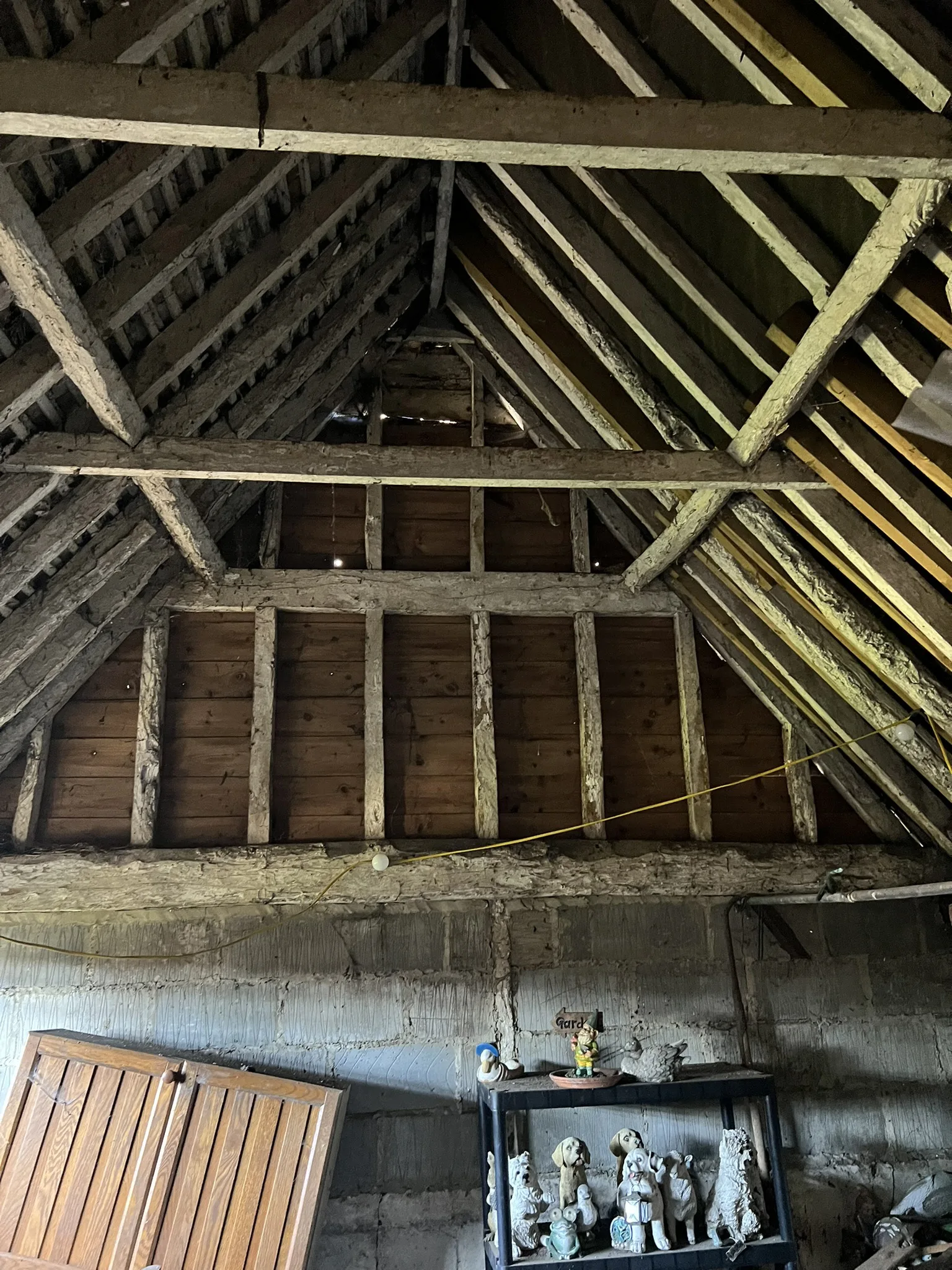


Shaping spaces, nationwide
From our studio in Milton Keynes, we provide design-led, commercially grounded architecture tailored to your goals, programme, and site.


