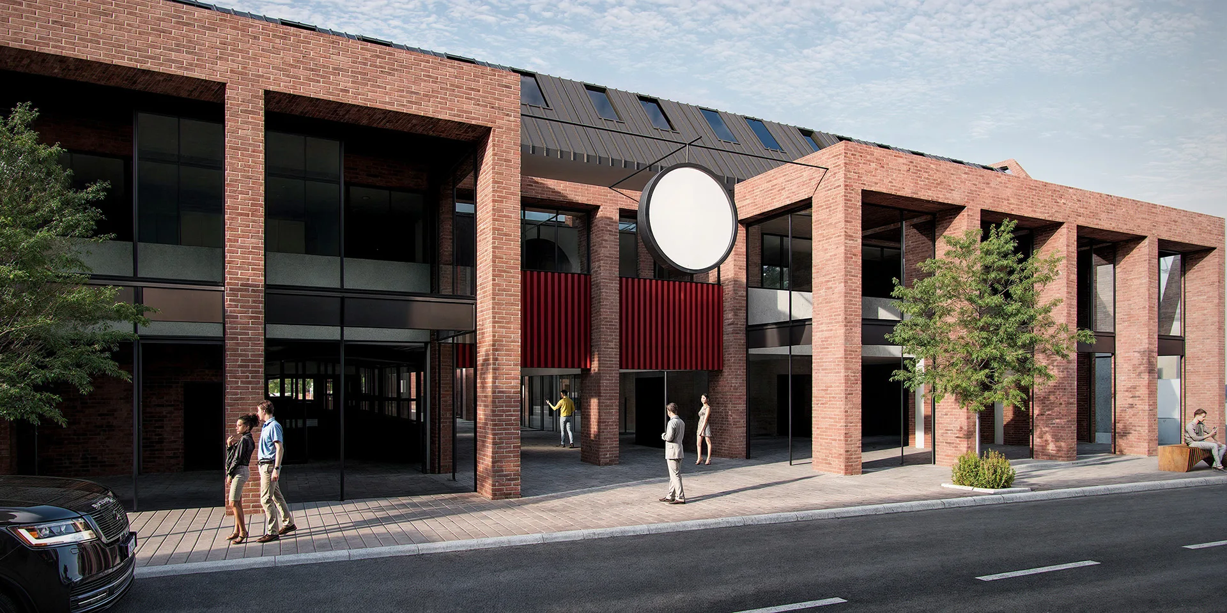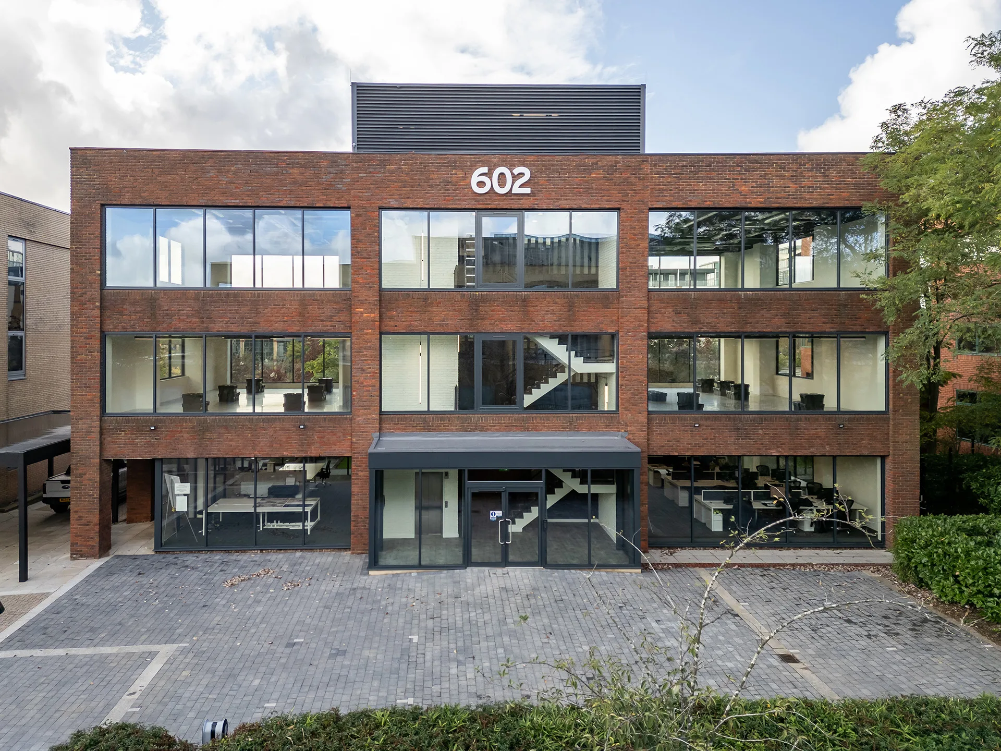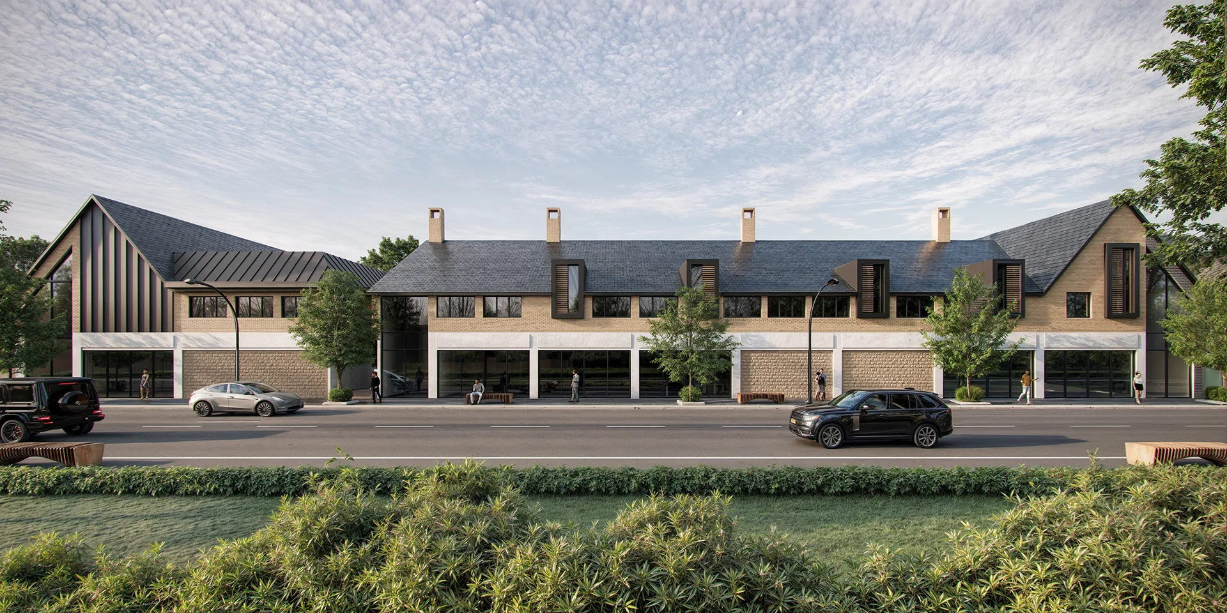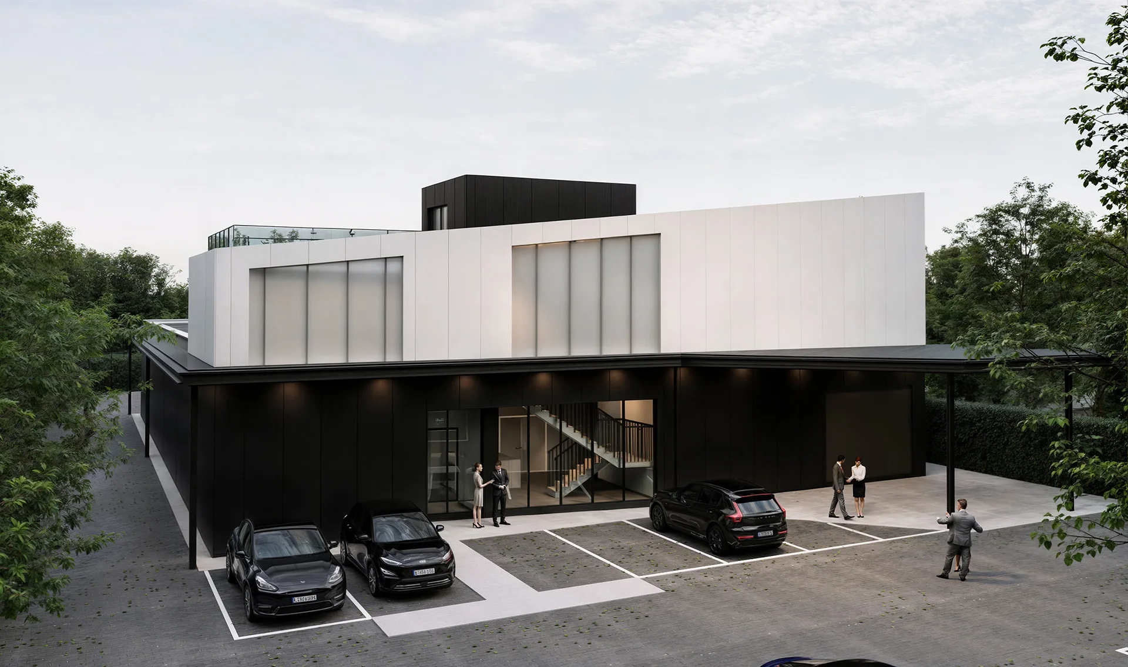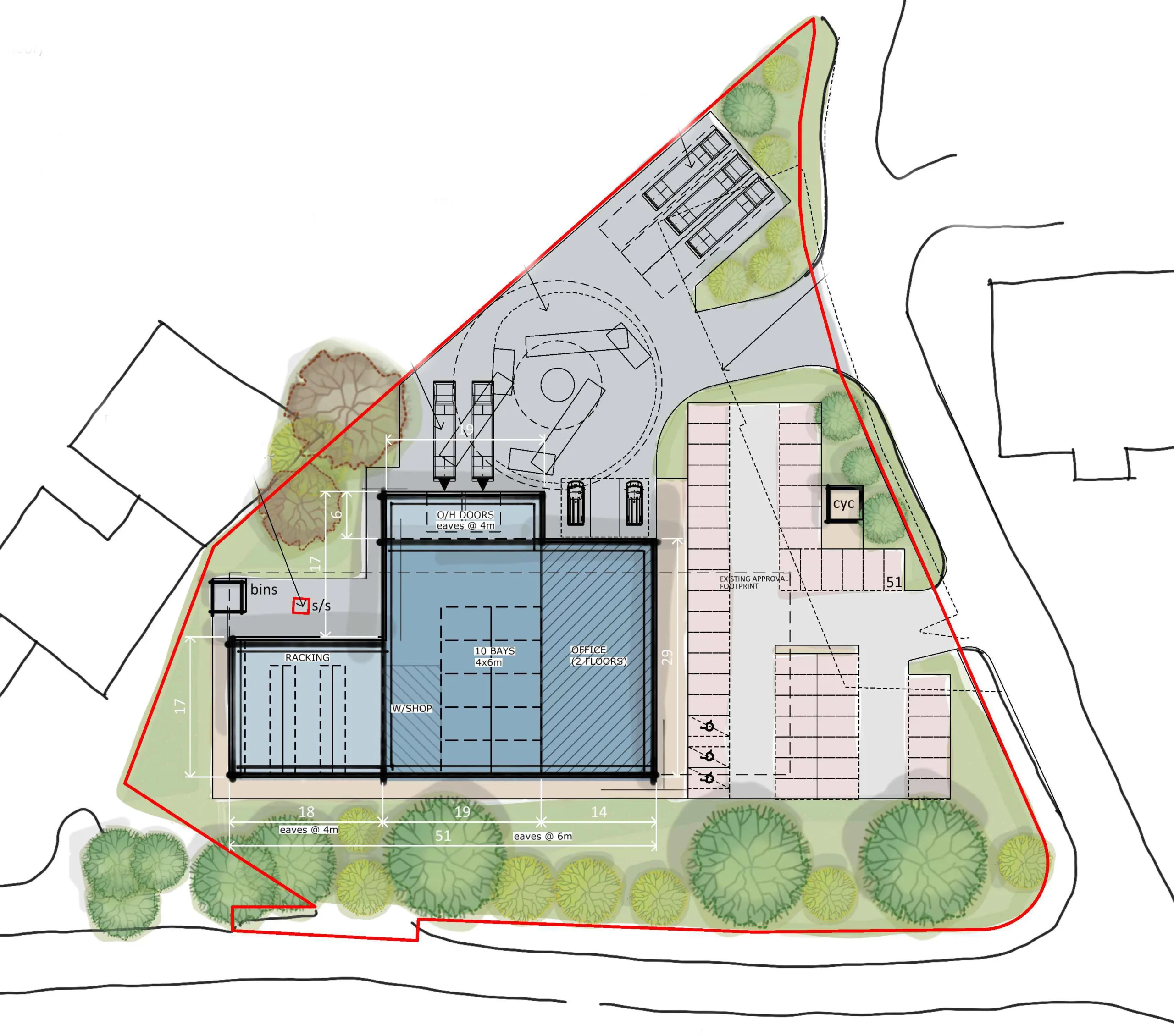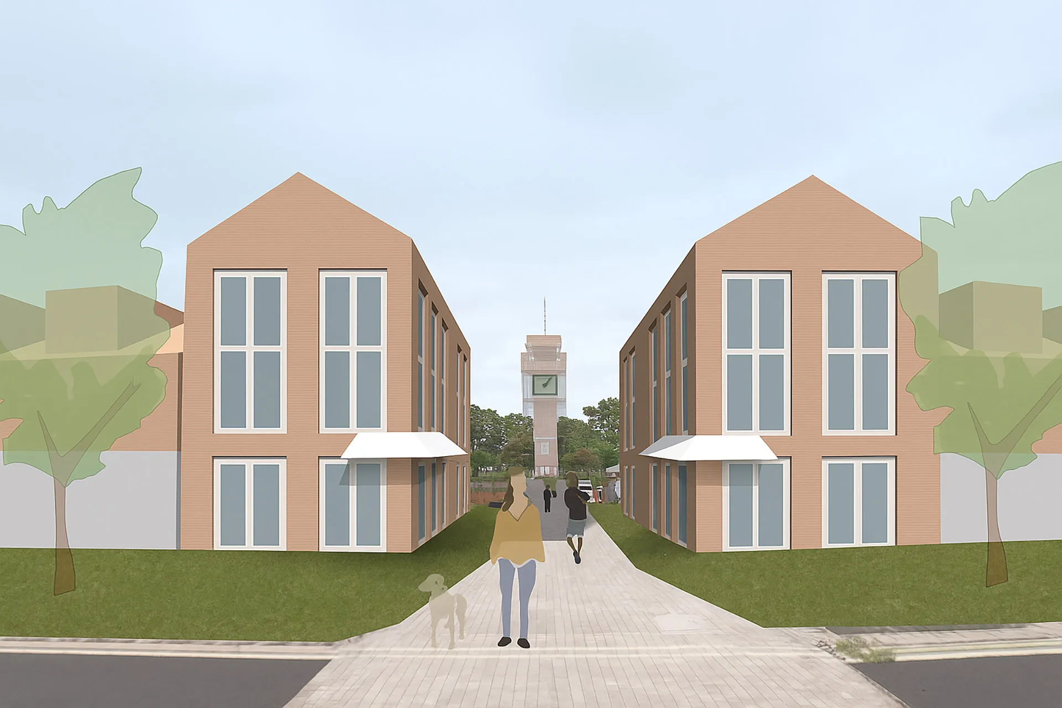
Milton Keynes Local Centre
Project overview
Exploring the viability of redeveloping an existing local centre where the current units are nearing the end of their commercial life. The vision is to revitalise the site through improved amenities, enhanced public spaces, and an efficient use of the site.
Our feasibility study considered opportunities for infill development, additional storeys, improved parking, access, and future uses. The proposal also explored ways to enhance shop frontages, creating zones for services with easy access and creating welcoming green spaces for the community.
We produced a range of design options which we illustrated through feasibility layouts, sketches, diagrams and supporting schedules. This assisted to communicate key design ideas and provide a clear basis for the next stages of development.
Client
Commercial Landlord
Sector
Mixed Use / Local Centre, Class E, C3, Sui Generis
Location
South East
Services
RIBA Stages 0–2 (Feasibility Study – Concept Design)
Description
Exploring the viability of redeveloping an existing local centre
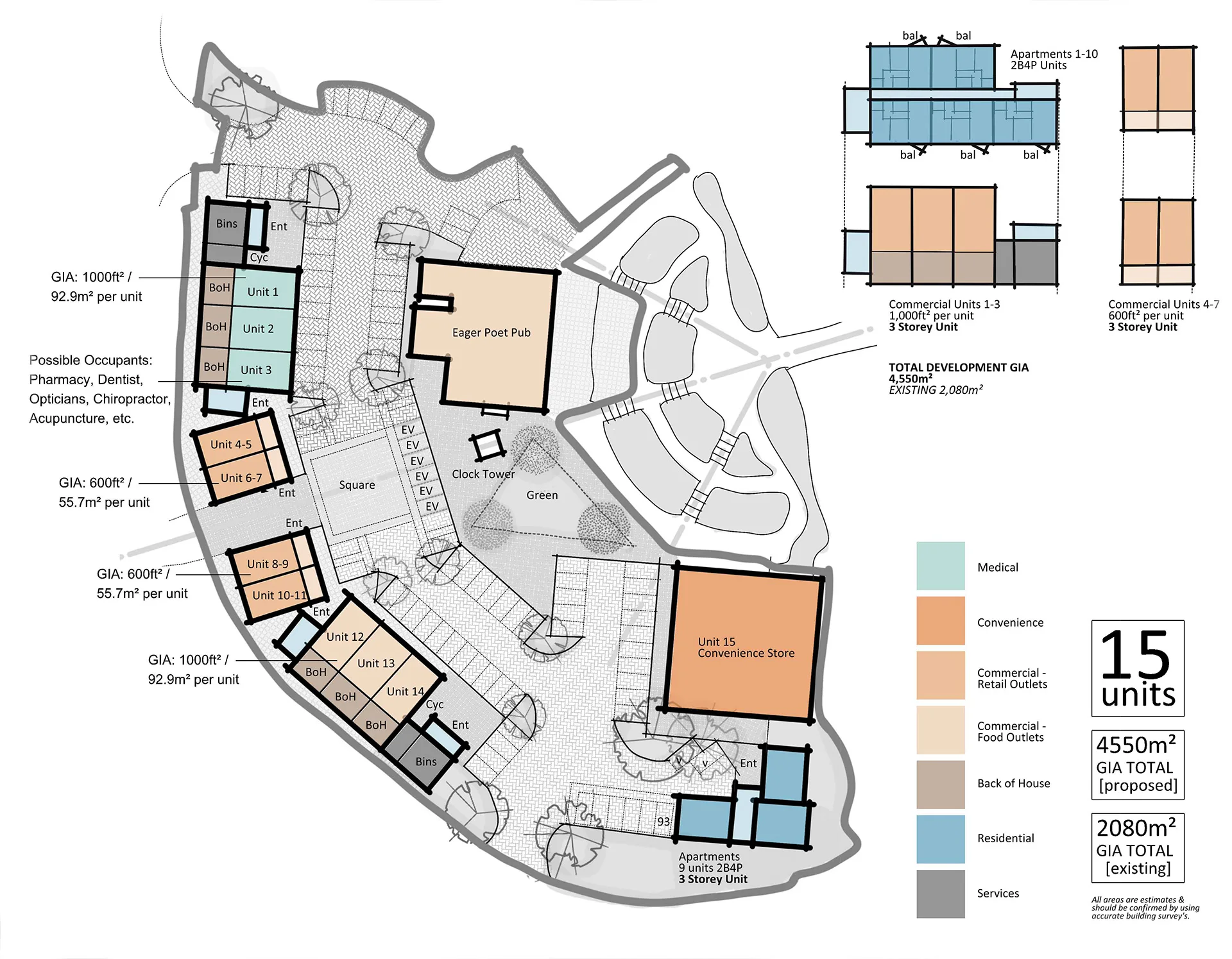
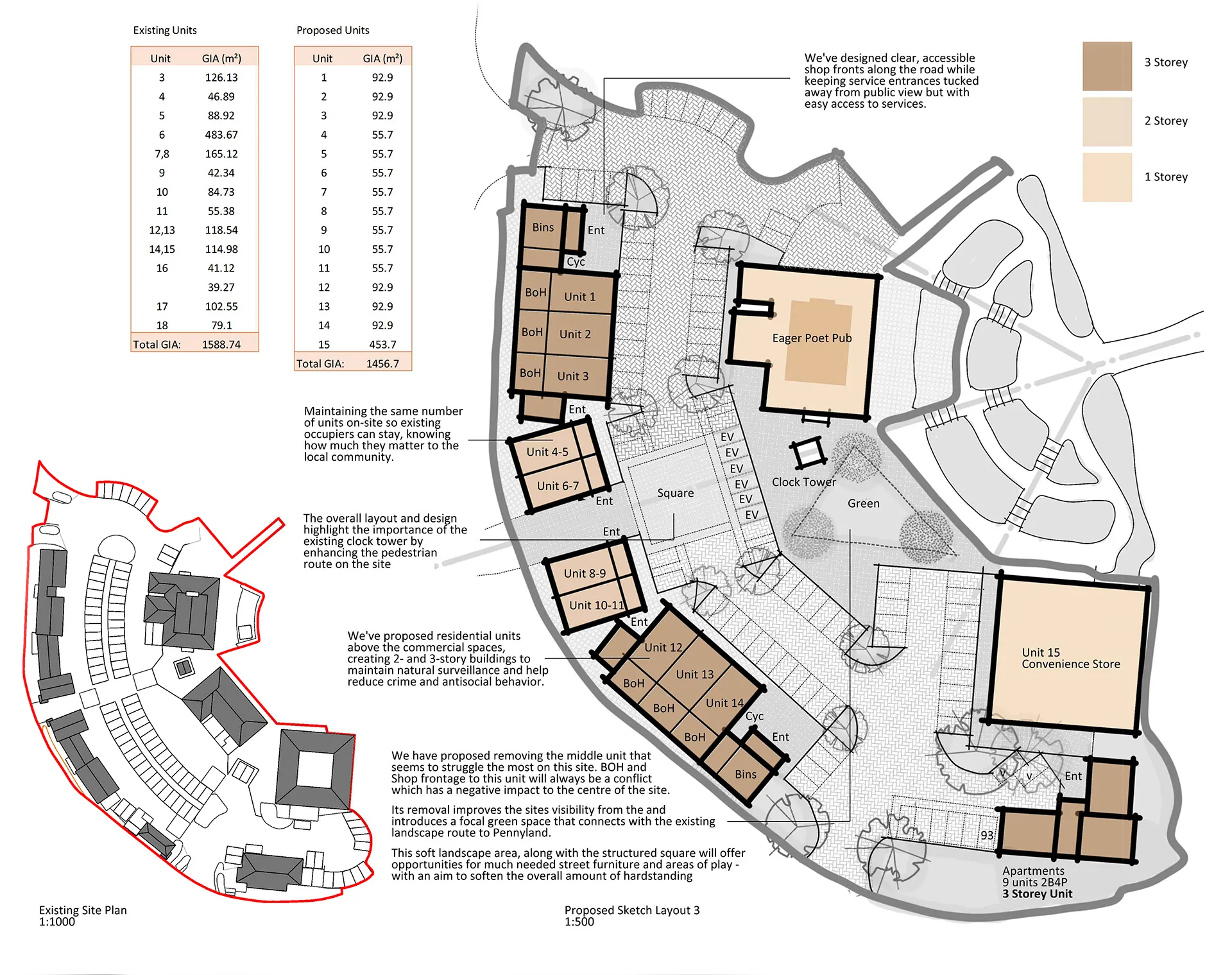

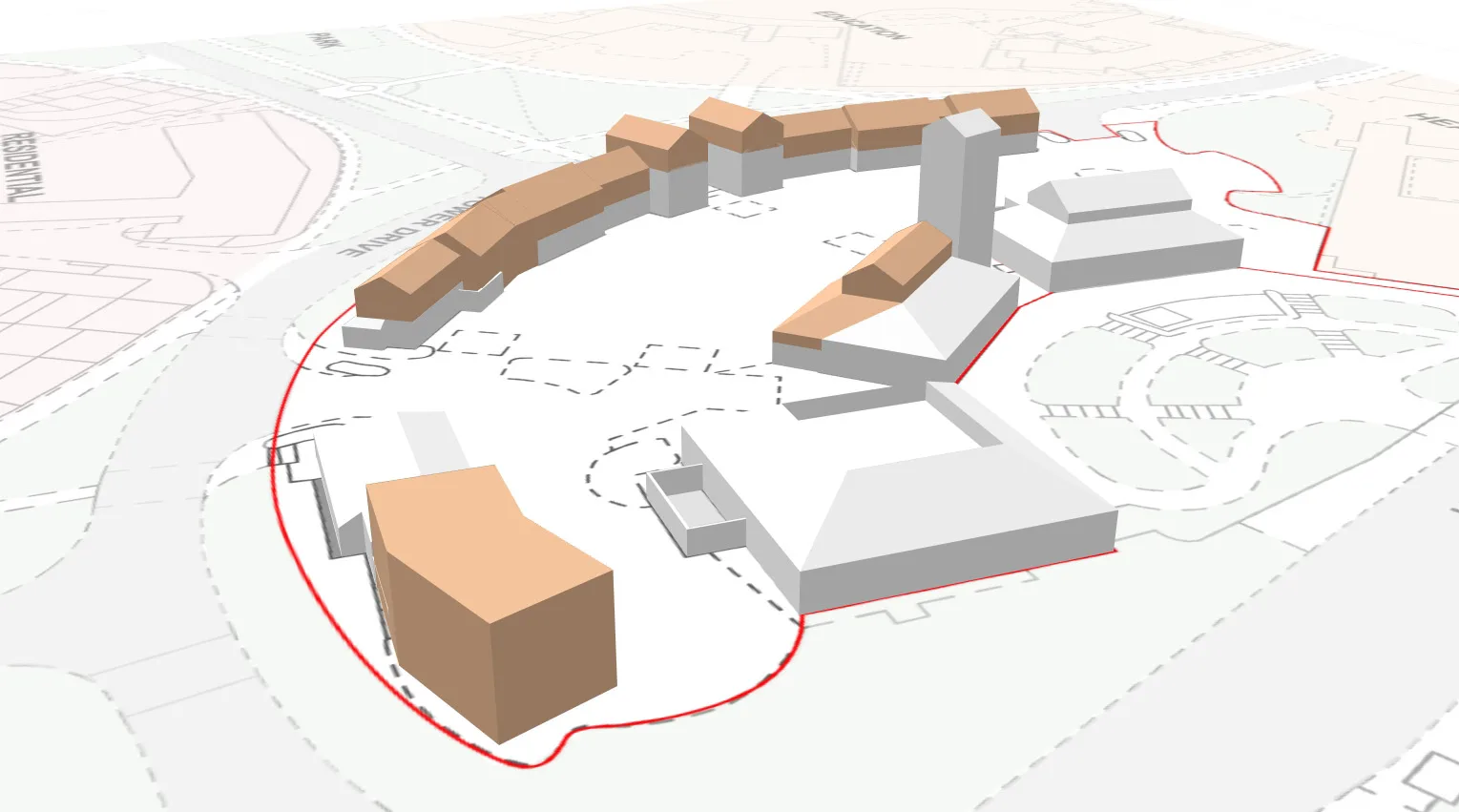
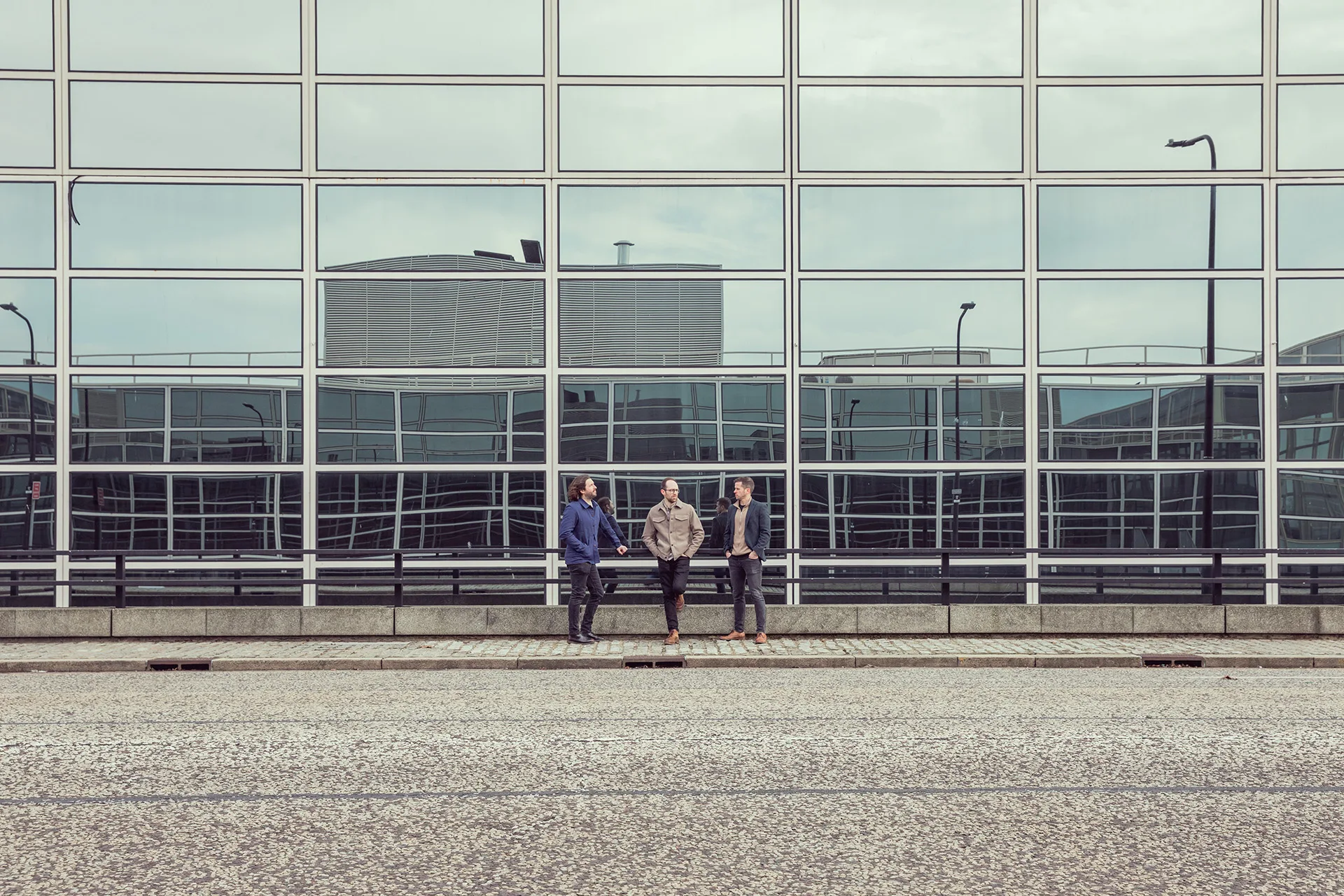
Shaping spaces, nationwide
From our studio in Milton Keynes, we provide design-led, commercially grounded architecture tailored to your goals, programme, and site.


