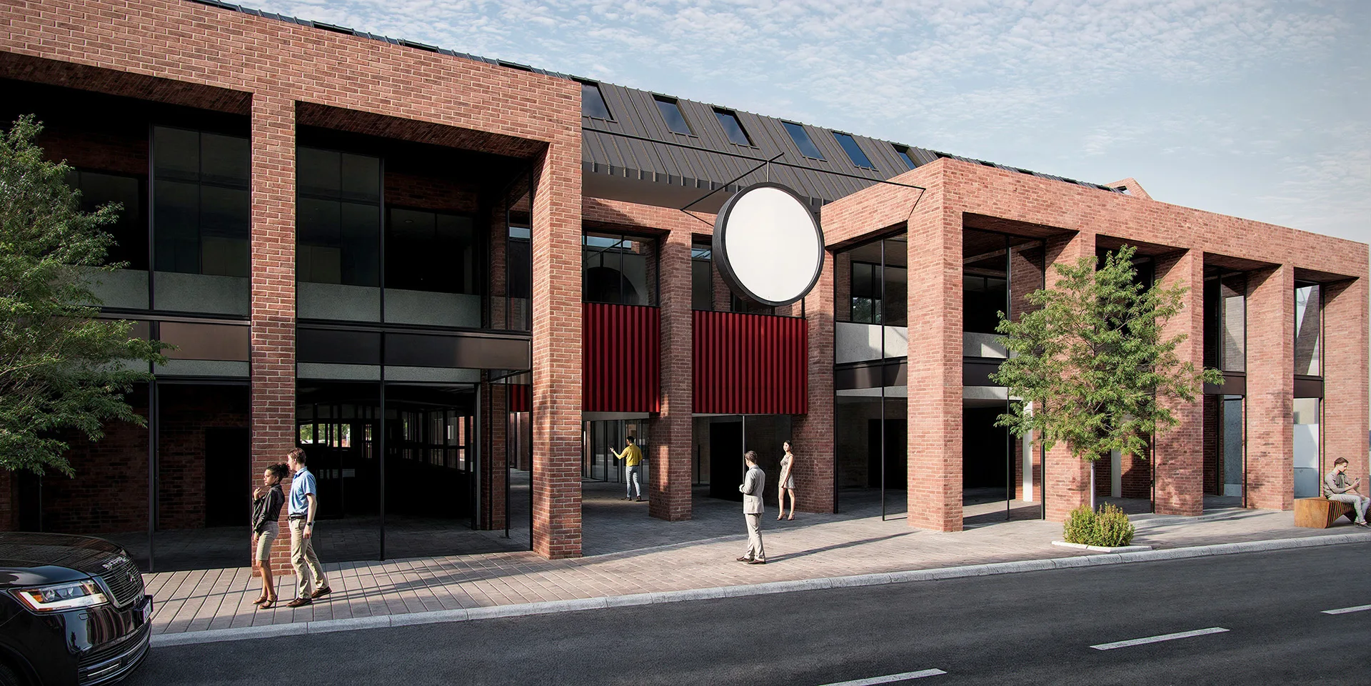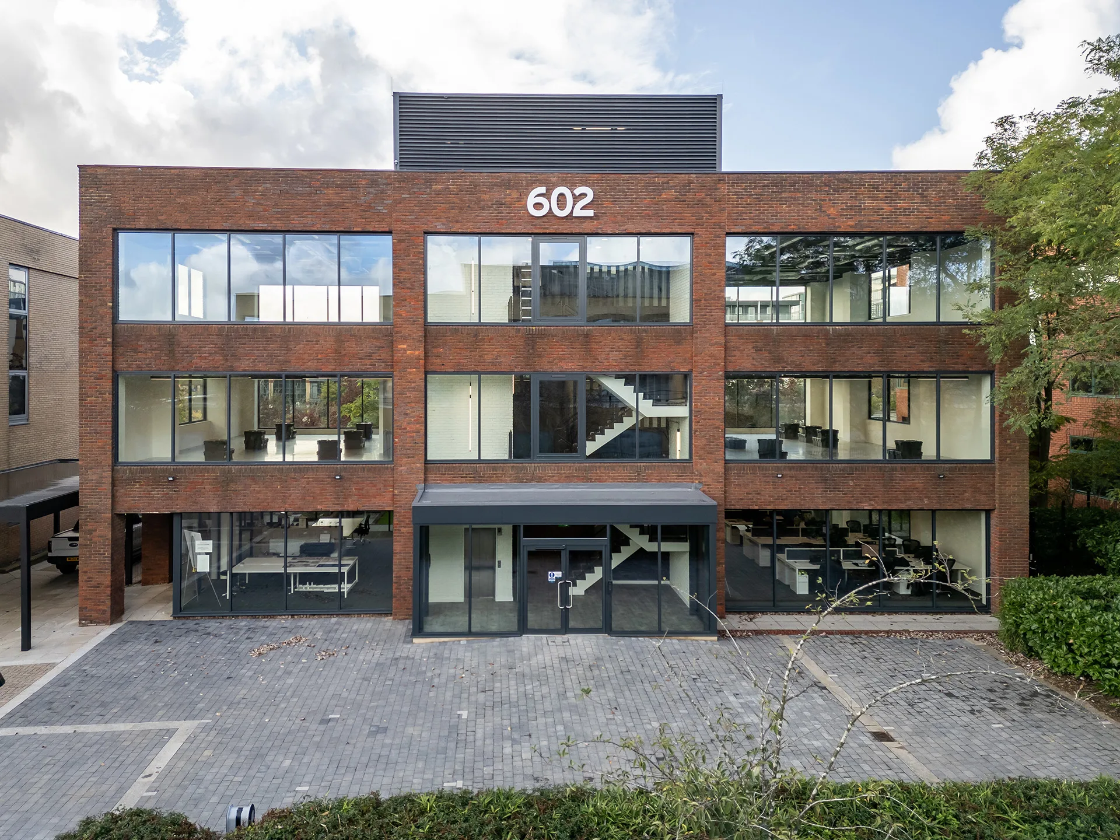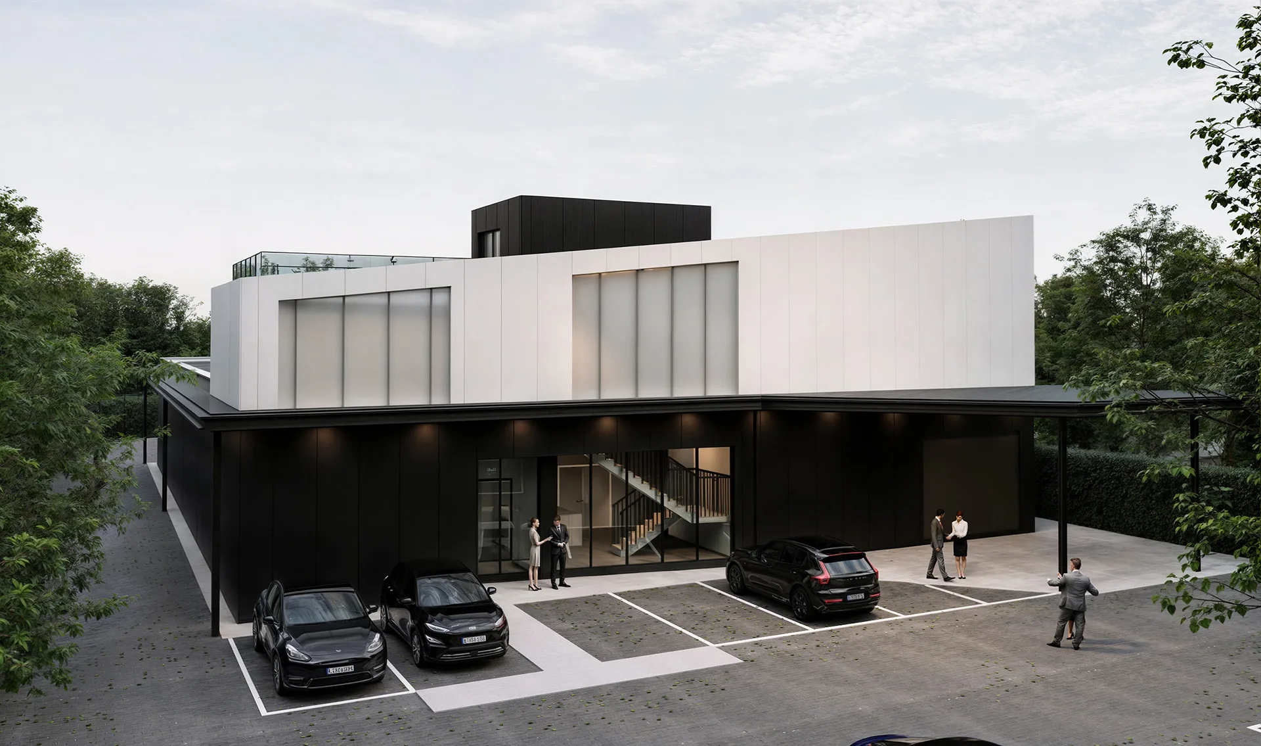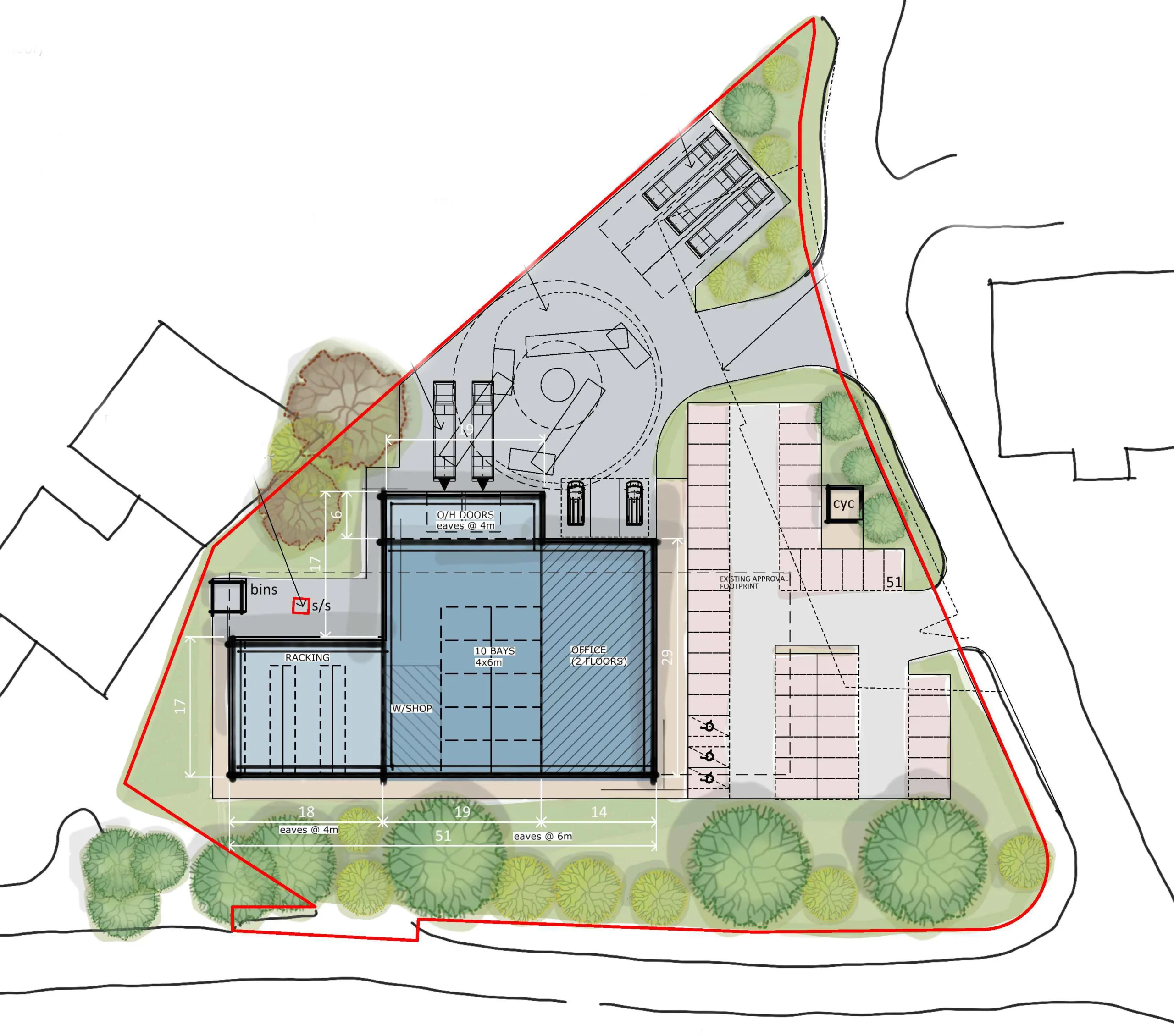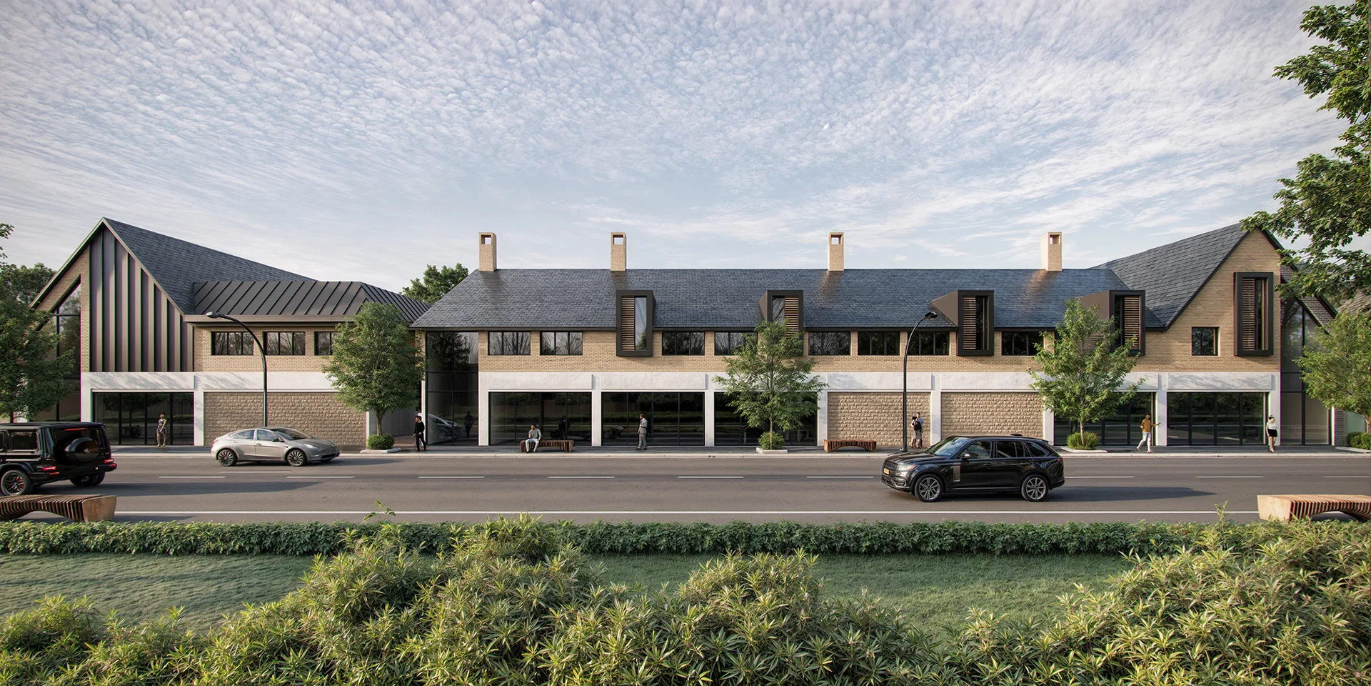
Midlands Local Centre
Project overview
V4 Architects were appointed to design a new local centre within the constraints of the Design Code and Outline Approval. The scheme provides essential community amenities, including a convenience store, retail units, nursery, and flexible commercial spaces. This aims to support and enhance the new neighbourhood.
Our detailed feasibility study analysed the site’s potential, constraints, access and connectivity. This led to a series of design options presented through feasibility layouts, sketches, diagrams and supporting studies. This process steer ed the design towards solutions responding to community needs while offering long – term value for the client.
Client
Private Developer
Sector
Mixed Use / Local Centre, Class E, C3 & Sui Generis
Location
South East Midlands
Services
RIBA Stages 0 – 2 (Feasibility Study – Concept Design)
Description
Development of a local centre within a designated parcel of a SUE
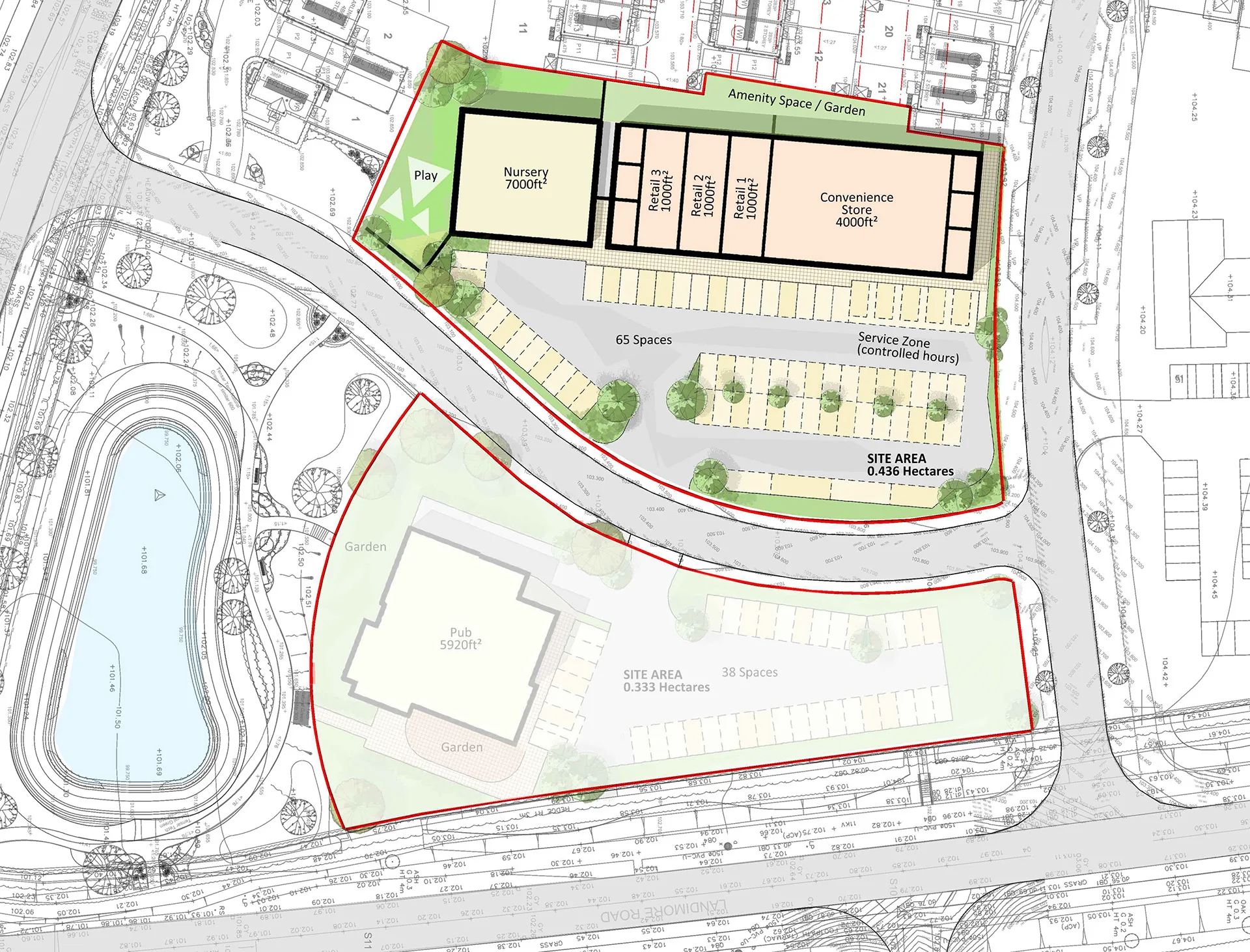

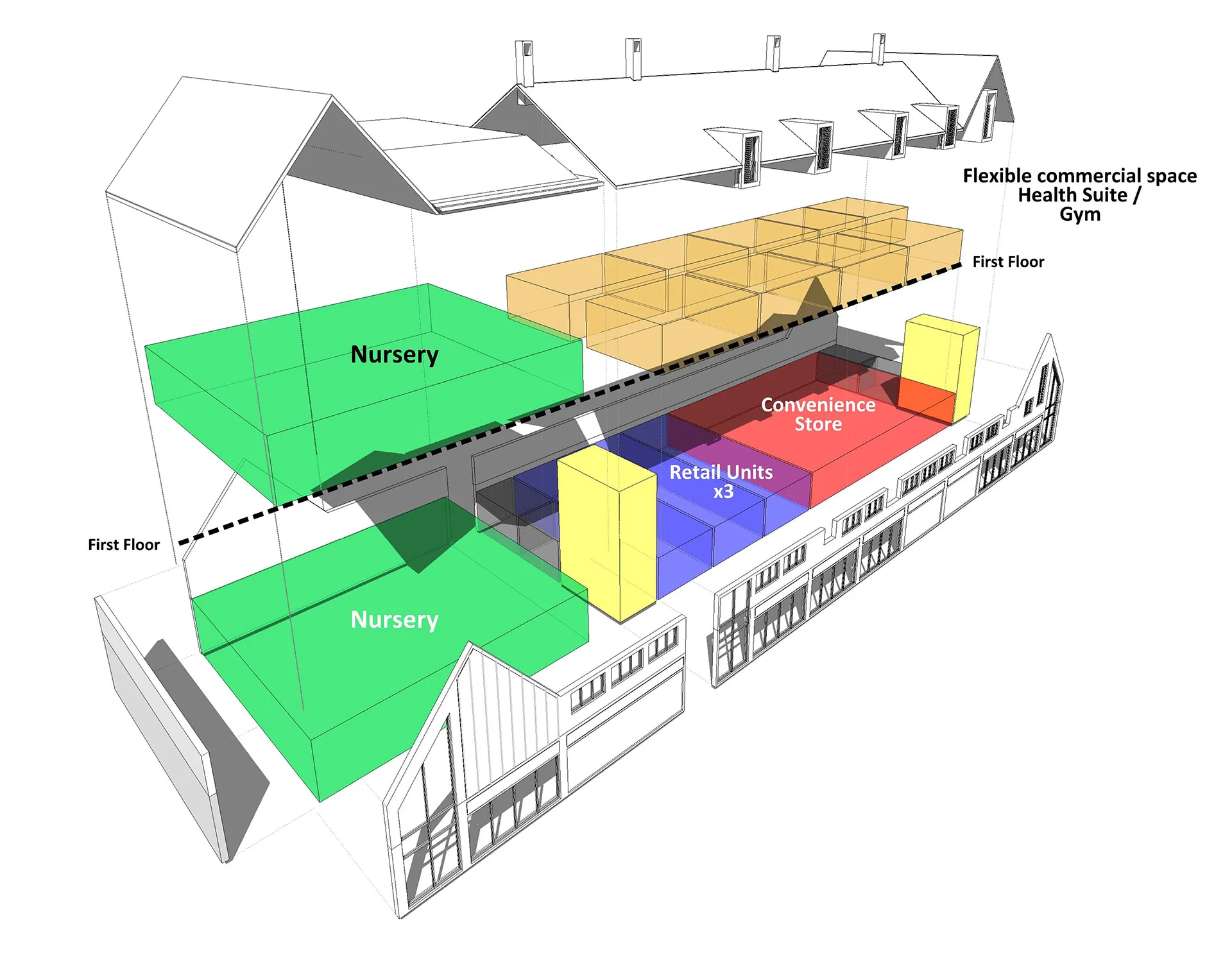
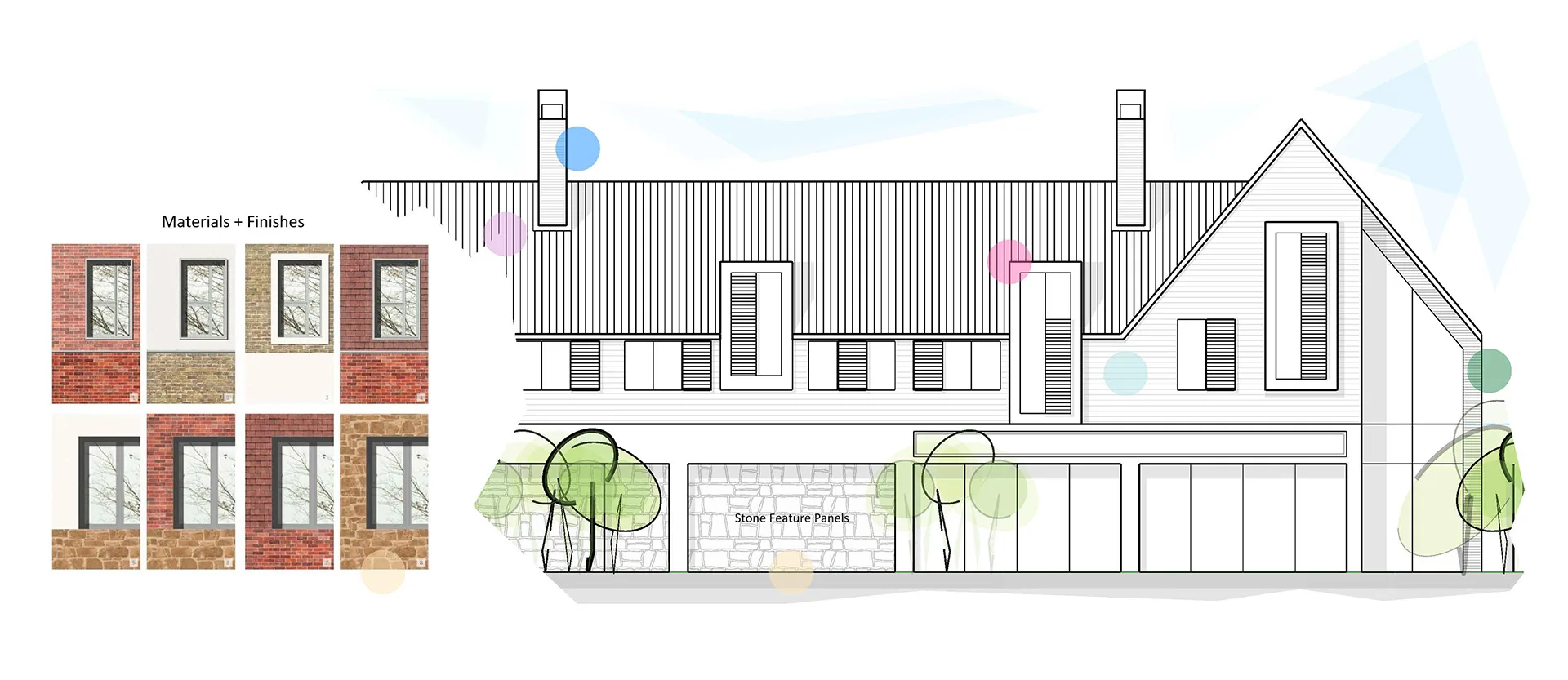
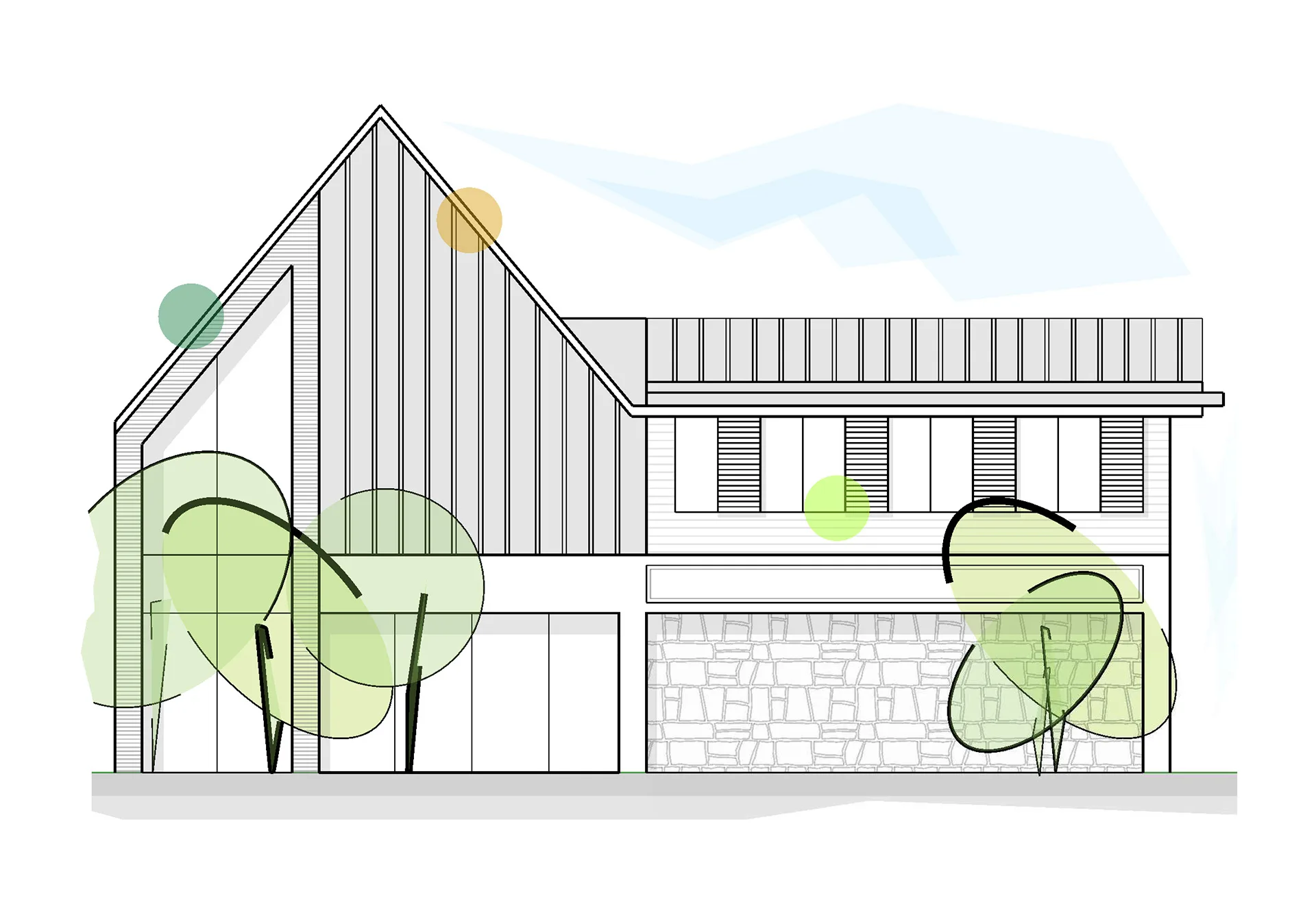

Shaping spaces, nationwide
From our studio in Milton Keynes, we provide design-led, commercially grounded architecture tailored to your goals, programme, and site.


