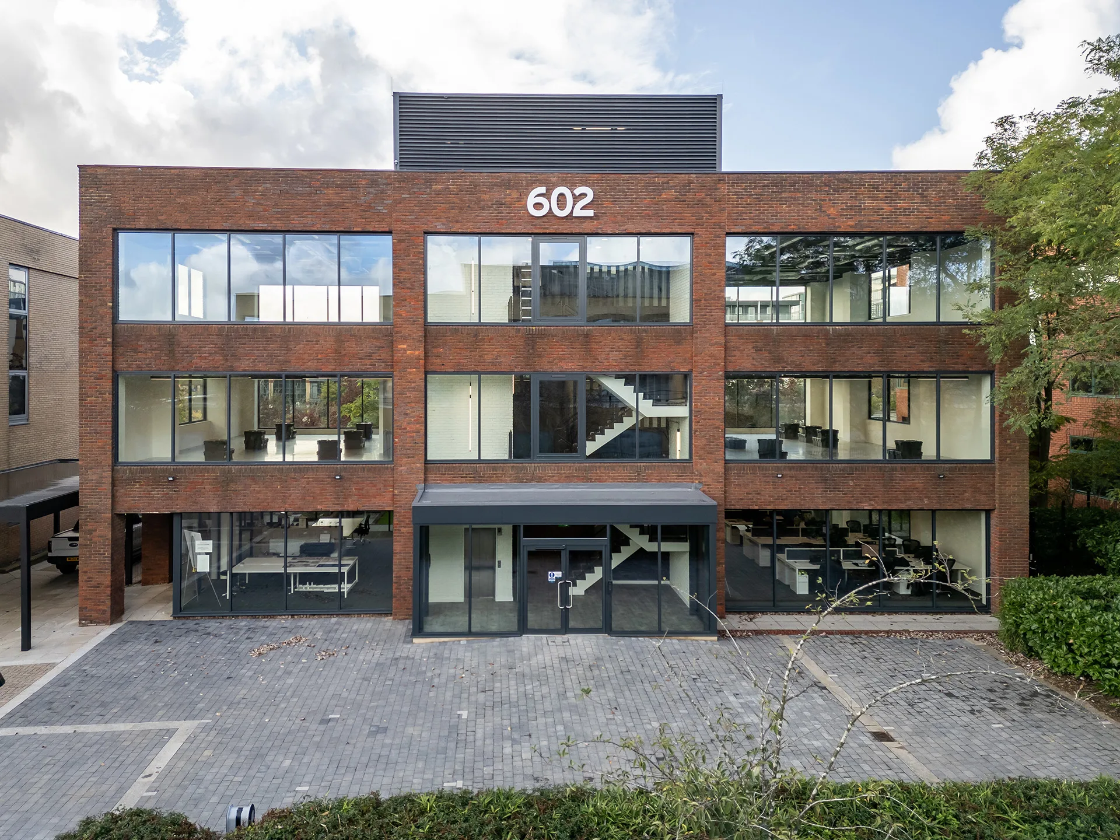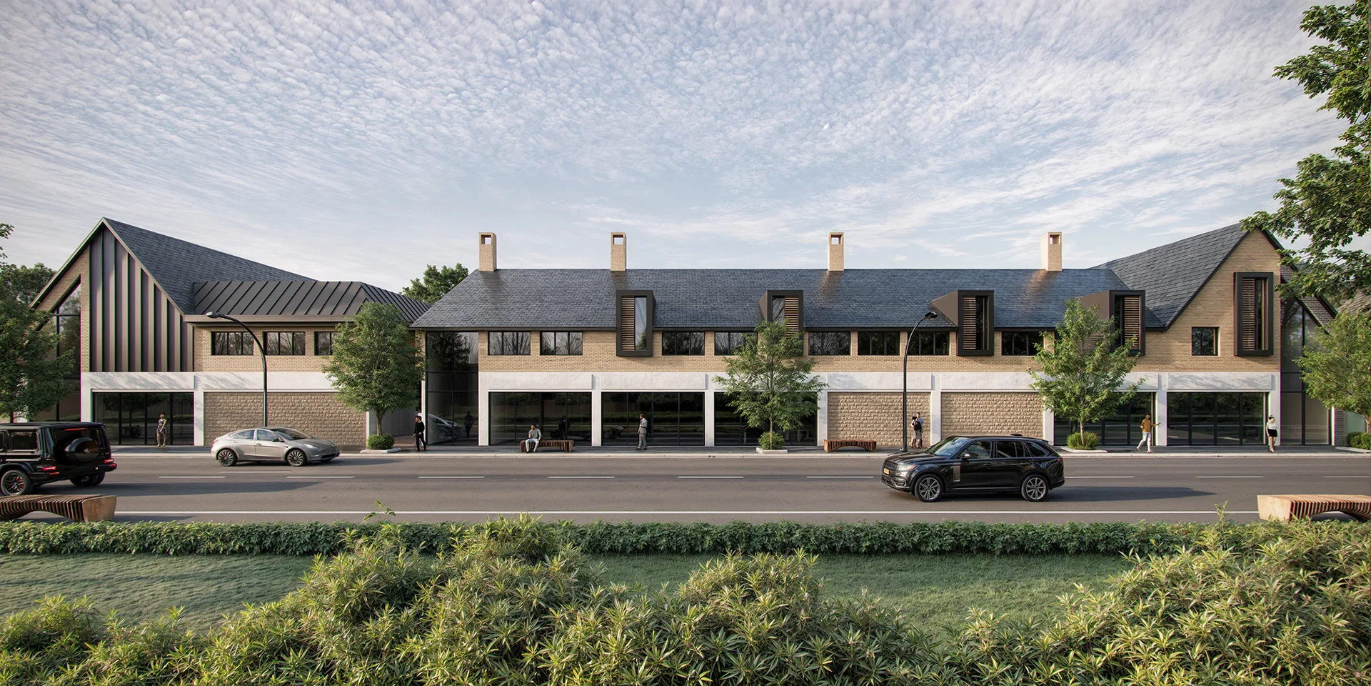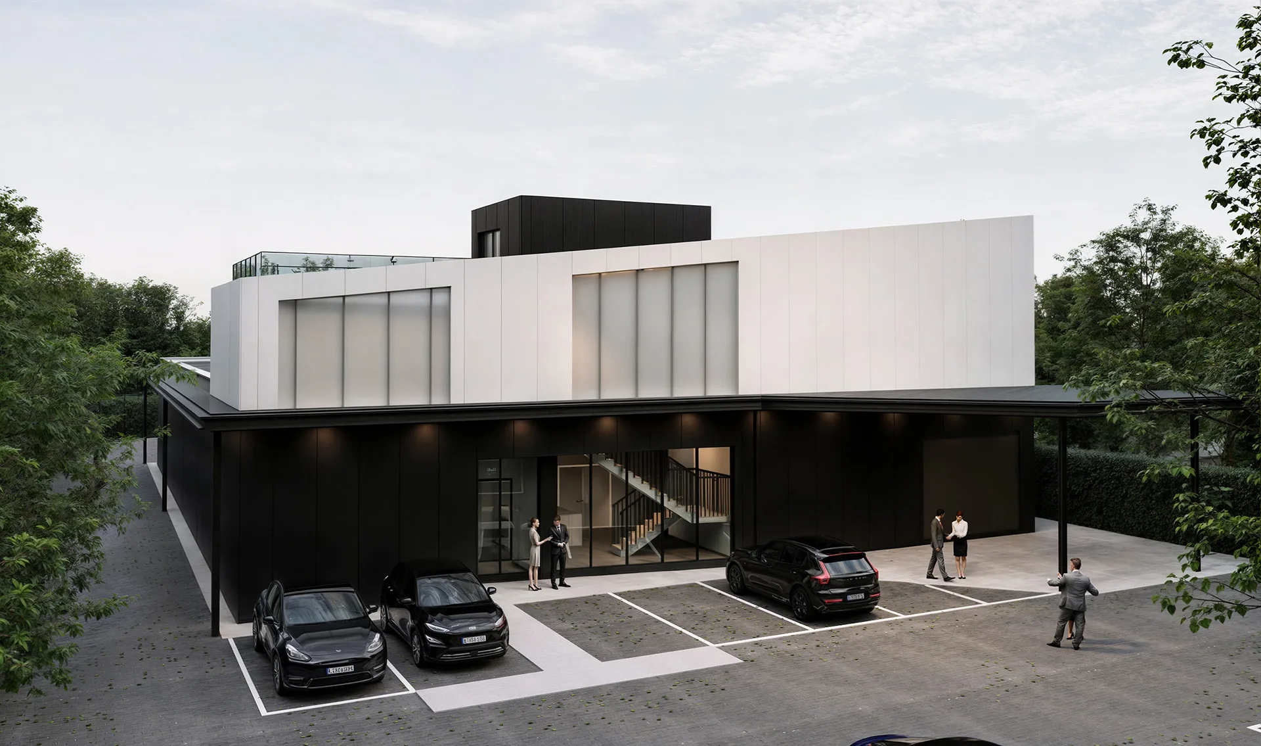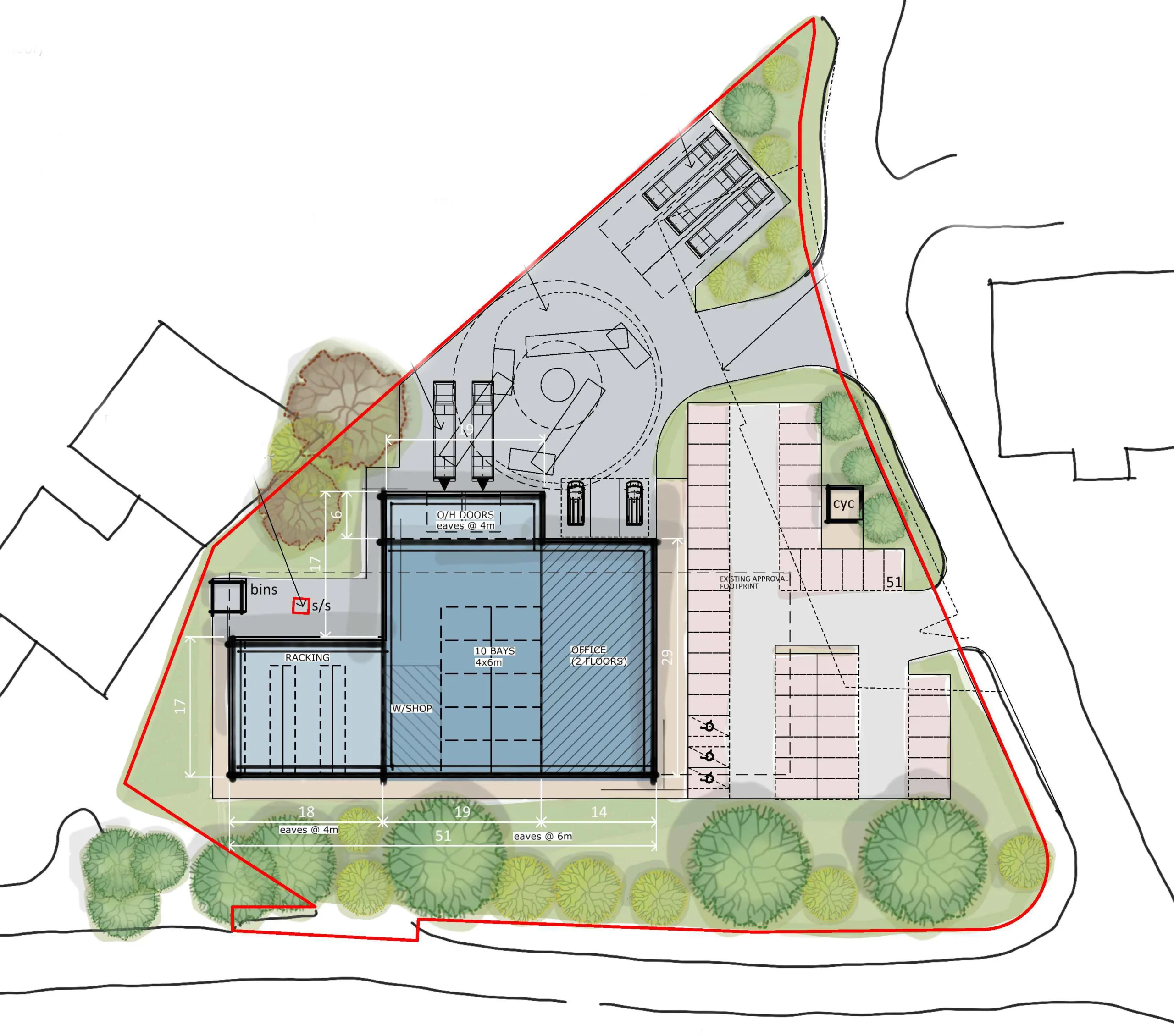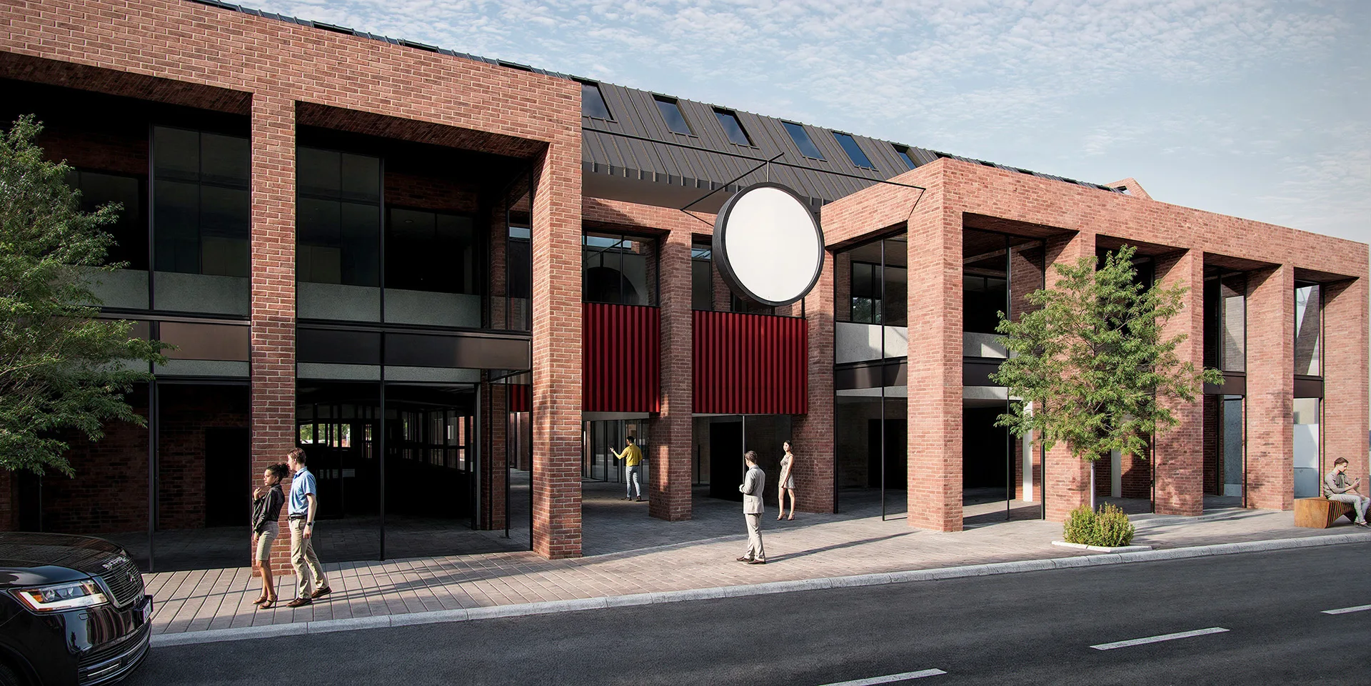
Cofferidge Close, Stony Stratford
Project overview
A sensitive mixed-use proposal that revitalises the site as a key commercial and retail destination within the historic setting of Stony Stratford. Building on a detailed review of the planning history and heritage significance, the scheme retains the existing building and footprint, restoring and enhancing its frontages, colonnade, and public permeability.
Key features of the proposed scheme include:
- Upgraded frontages on Watling Street and strengthened presence within the Conservation Area.
- Preserving the existing structure and key public routes, including the reinstatement of original details.
- Up to 39 one and two-bed apartments with renovated ground floor retail, refurbished grade A office space, and improved community facilities including dental surgery and new event space with an independent cafe.
- Sensitive second floor/roof extension respectful of the site’s heritage and key architectural detailing.
- Enhanced public realm, with improved landscaping, outdoor green spaces, reinstatement of original architectural street furniture and better connectivity through the site.
Client
Private Developer
Sector
Mixed-Use, Class E, C3 & Sui Generis
Location
Cofferidge Close, Stony Stratford, Milton Keynes
Services
RIBA Stages 0-3 Prior Approval and Full Planning Application
Description
Regeneration of a locally listed site. Extensions and alterations of the existing building to provide retail, office and up to 39 residential apartments

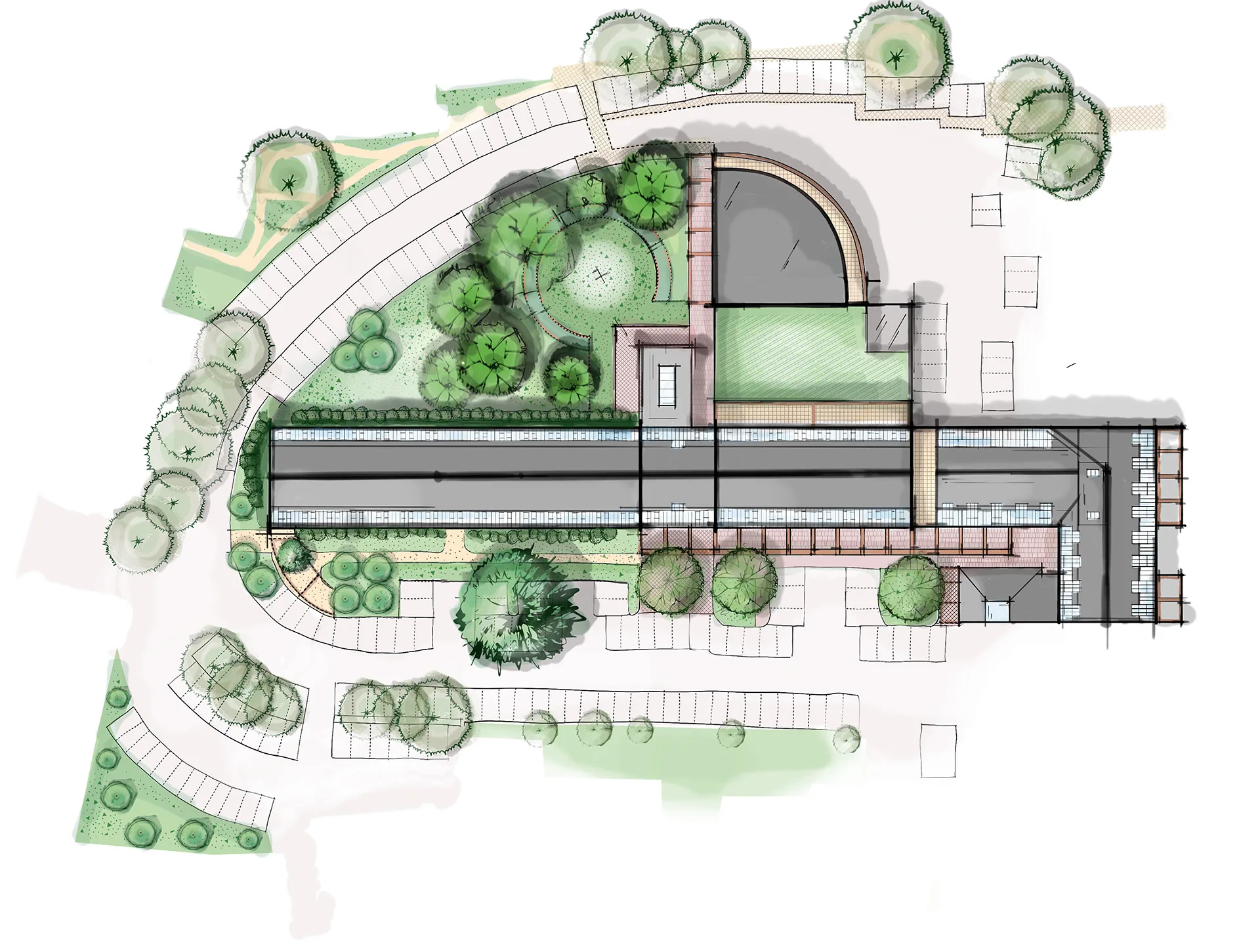
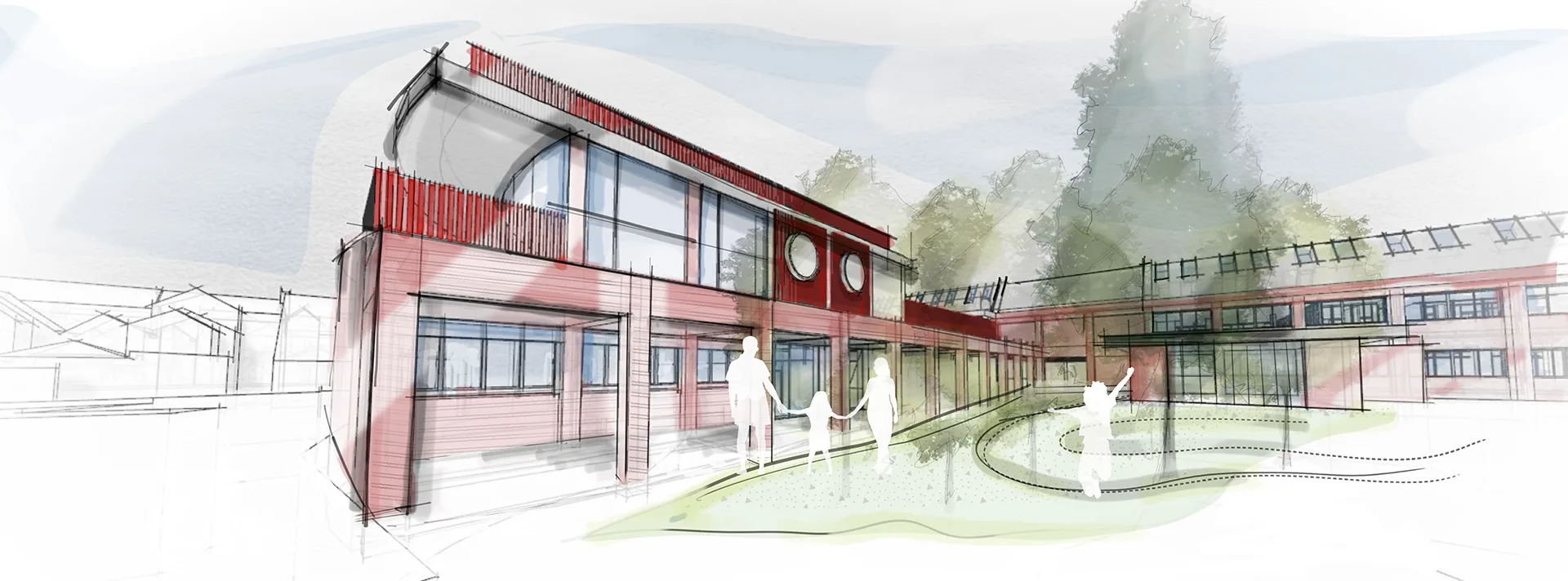
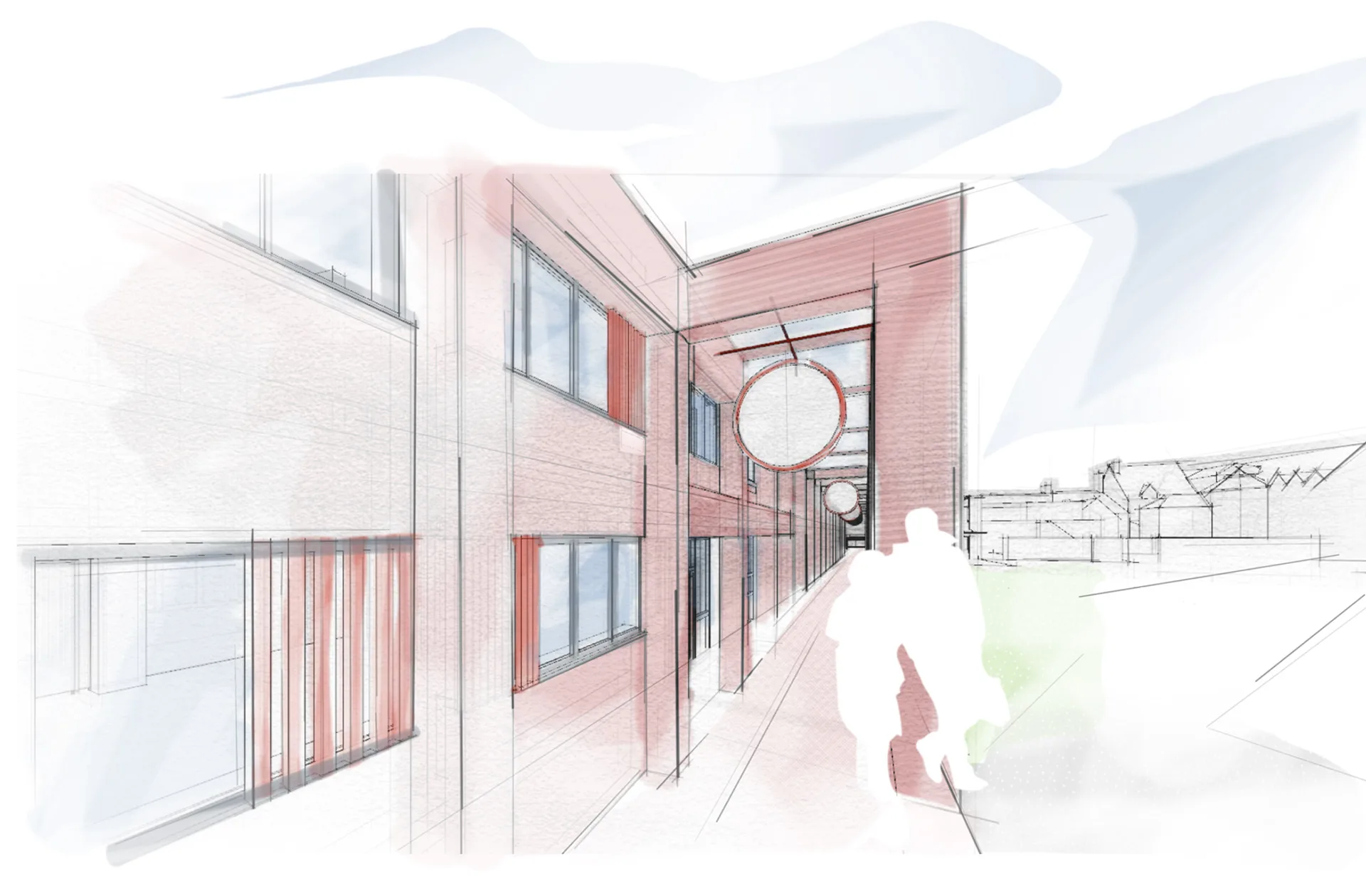
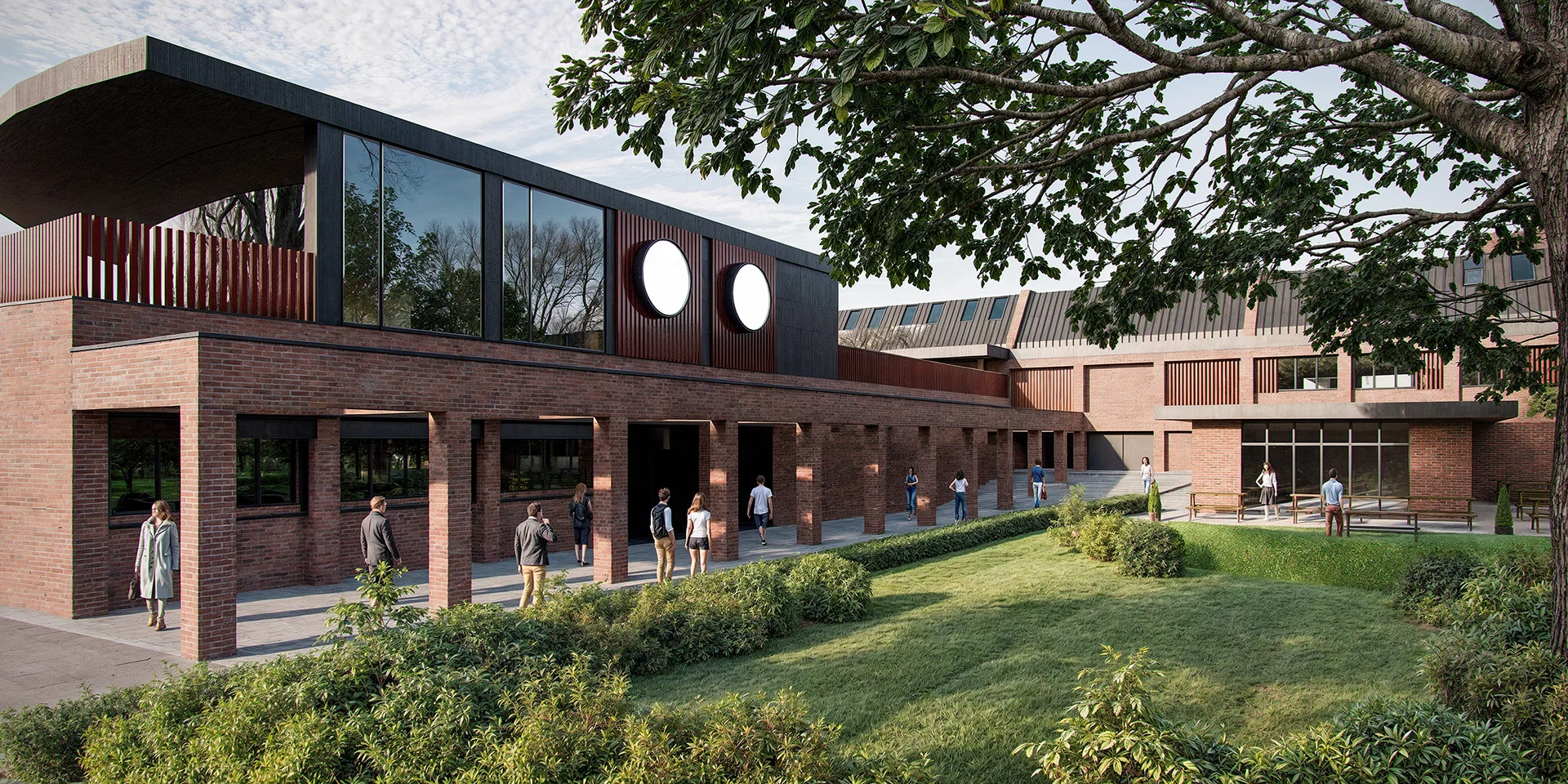
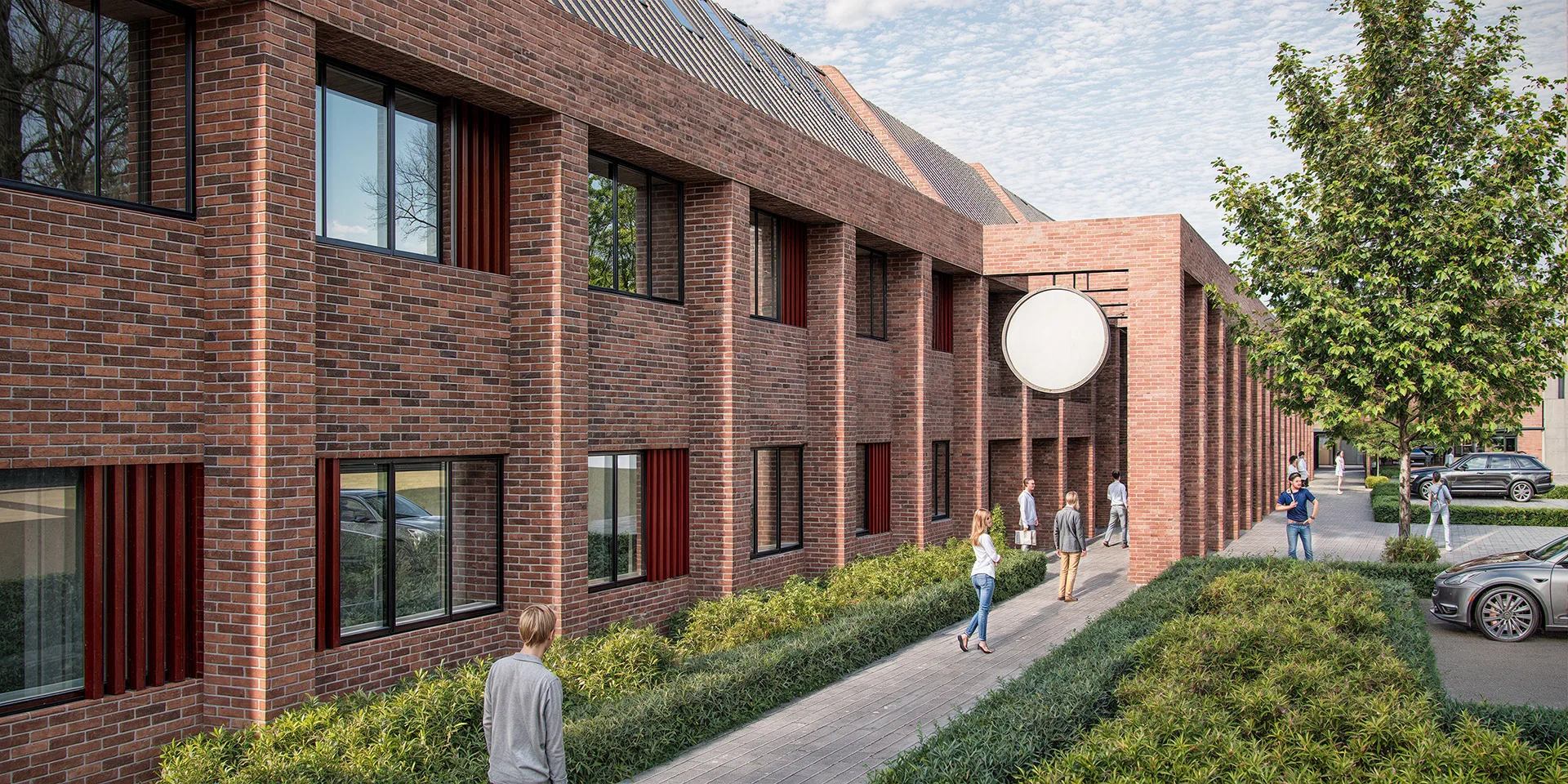
Existing
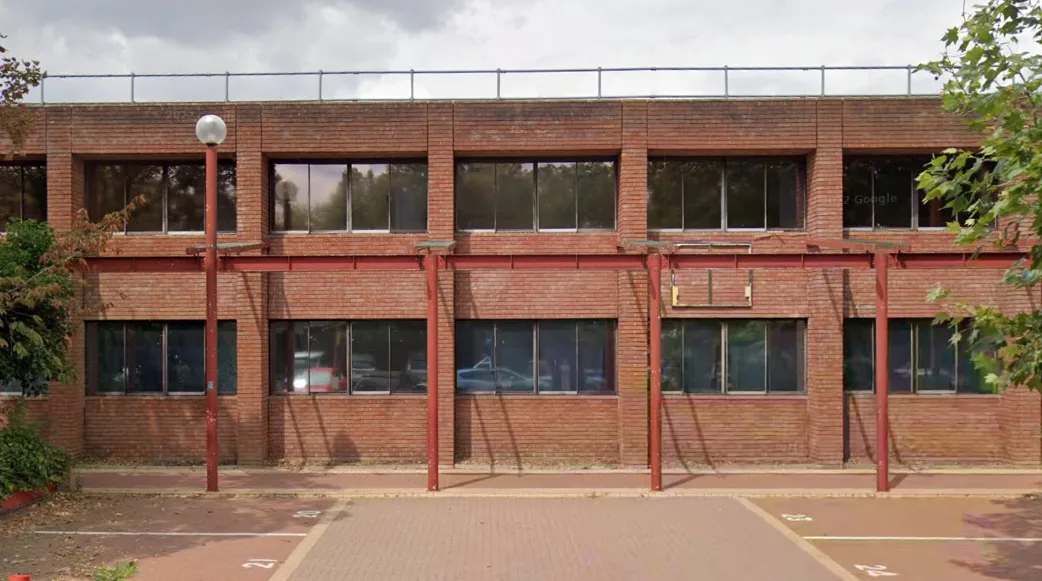
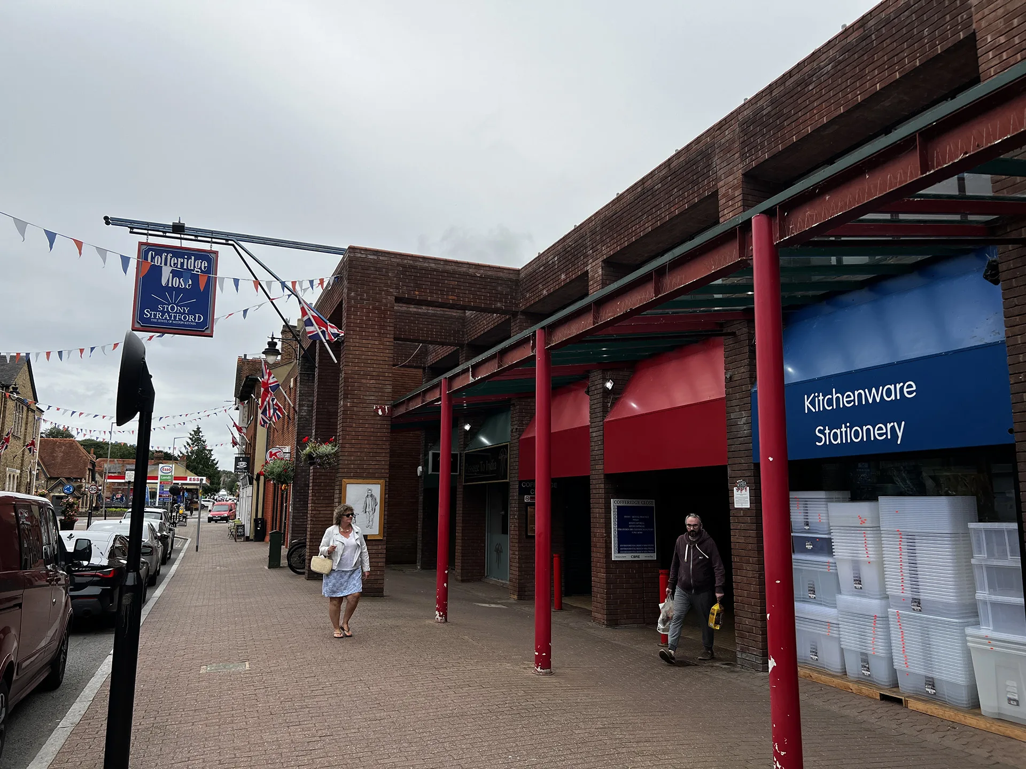
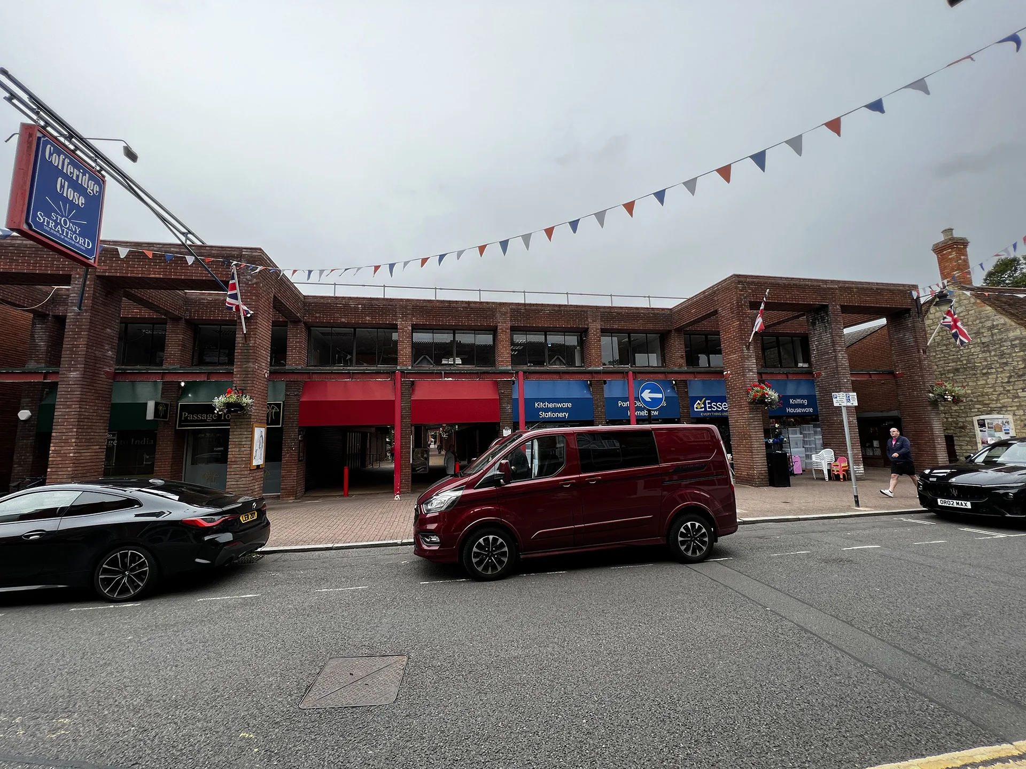
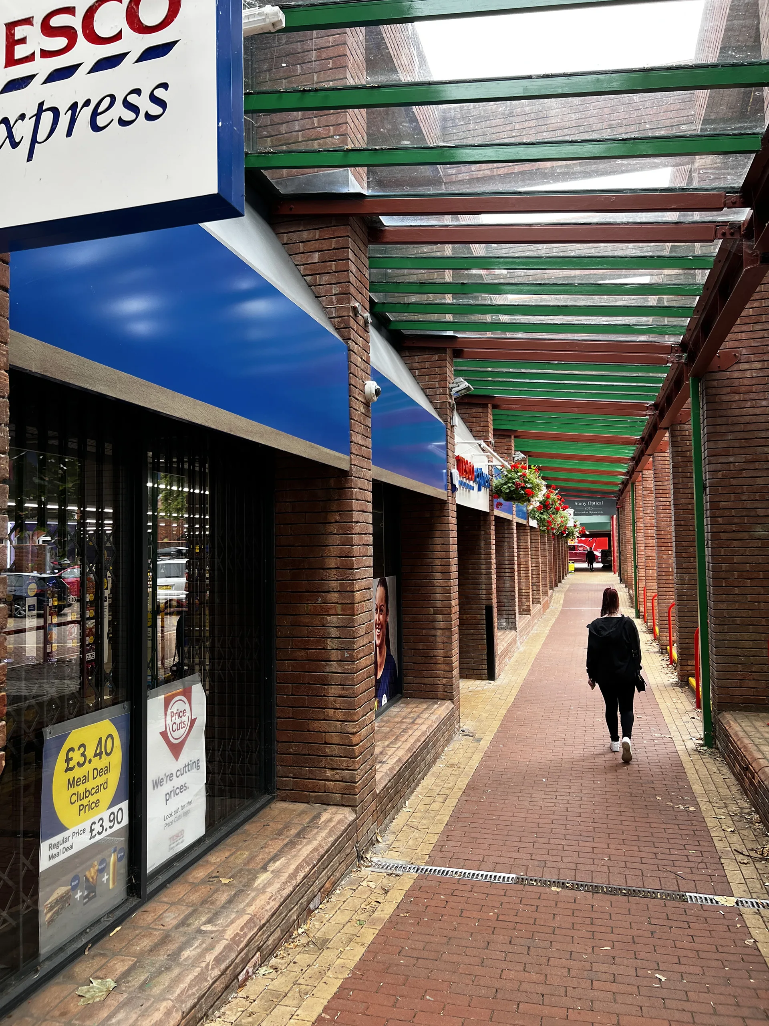
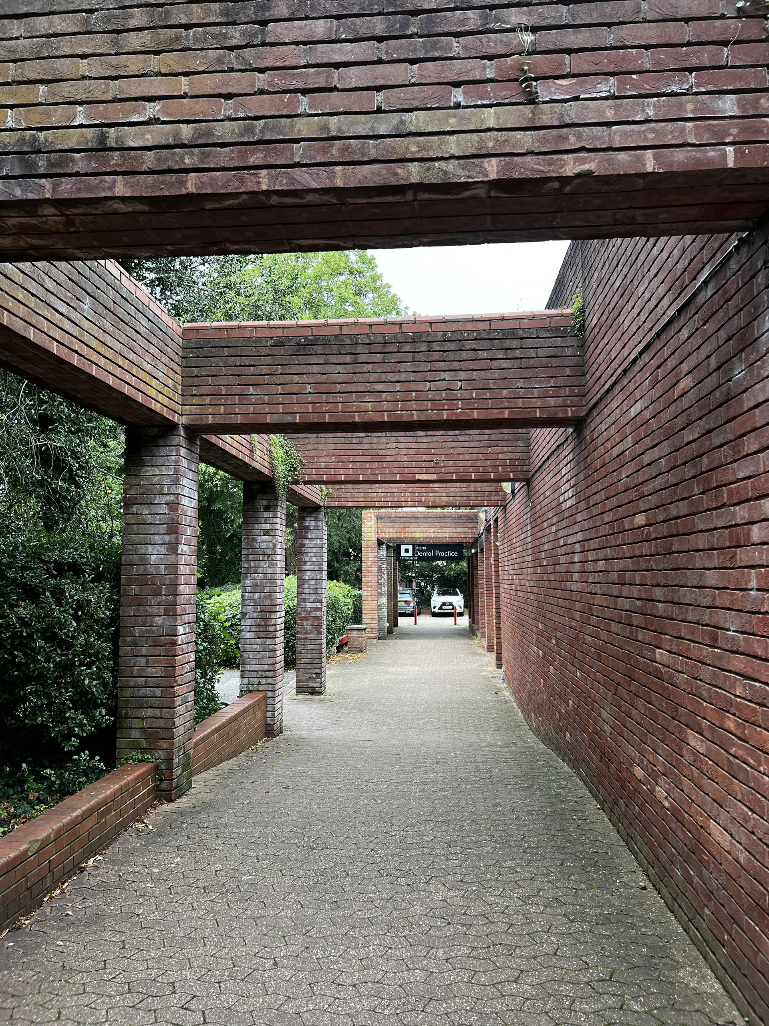

Shaping spaces, nationwide
From our studio in Milton Keynes, we provide design-led, commercially grounded architecture tailored to your goals, programme, and site.


